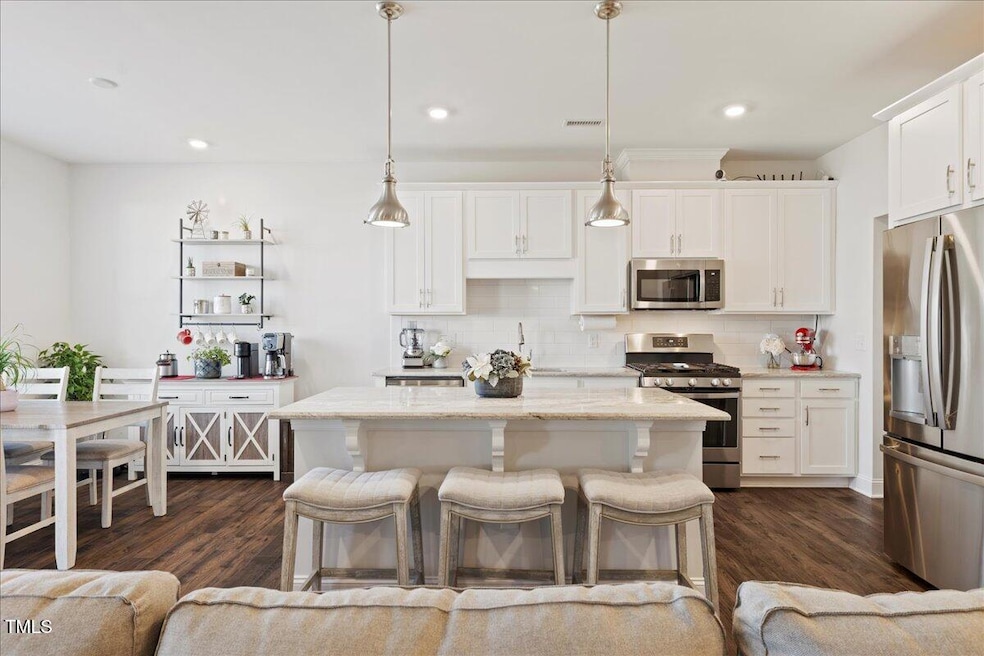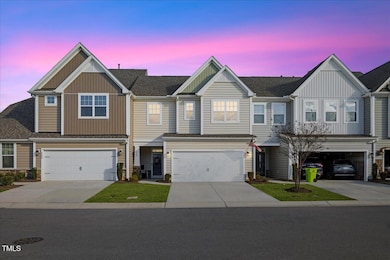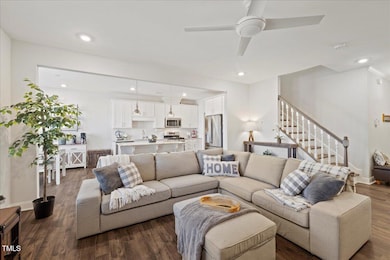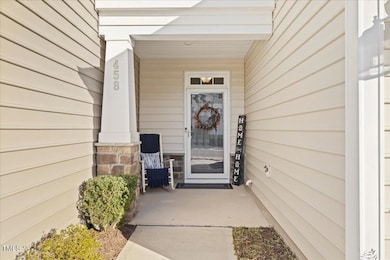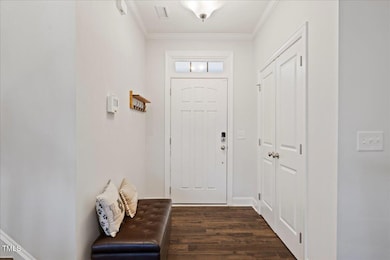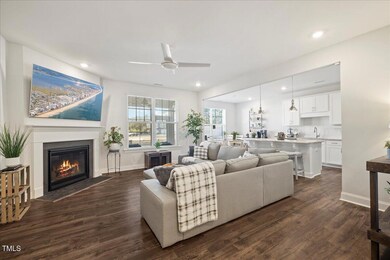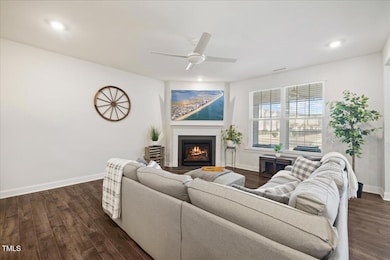
458 Shale Creek Dr Durham, NC 27703
Eastern Durham NeighborhoodHighlights
- Community Cabanas
- Clubhouse
- Sun or Florida Room
- Open Floorplan
- Traditional Architecture
- Granite Countertops
About This Home
As of March 2025Discover the perfect blend of comfort, style, and convenience in this stunning townhome in the Brier Creek area. Step inside to an open-concept floor plan where smooth ceilings, laminate flooring, and natural light create an airy and welcoming ambiance. The kitchen is a true centerpiece, boasting a large granite island perfect for entertaining, ample cabinet space, a pantry, and stainless steel appliances. Every room is outfitted with ceiling fans, ensuring comfort throughout the year. Retreat to the spacious owner's suite, a luxurious ensuite with double vanity sinks and a tiled shower, and a generous walk-in closet. The home's exterior is designed for relaxation and ease, featuring a charming 3-season room with EZE Breeze windows where you can take in the morning sunrise and pollen free. A fenced backyard with a semi-private view. Additional storage off the 3-season room adds practicality to this inviting space. This home is designed to provide a seamless mix of elegance, functionality, and community living. Nestled in the vibrant community of Andrews Chapel, this home offers a lifestyle with a pool, cabana, kid-friendly park, walking trails, volleyball court, and two dog parks. Ideally located near RTP, Durham, Cary, RDU Airport, and Umstead Park, you'll also enjoy being just minutes from shopping, dining, entertainment, and major highways, including I-40, I-540, and US-70. Don't miss the opportunity to make this your dream home—schedule your tour today! ****Investor Welcome****
Townhouse Details
Home Type
- Townhome
Est. Annual Taxes
- $3,575
Year Built
- Built in 2020
Lot Details
- 2,178 Sq Ft Lot
- Two or More Common Walls
- Landscaped
- Back Yard Fenced and Front Yard
HOA Fees
- $184 Monthly HOA Fees
Parking
- 2 Car Attached Garage
- Front Facing Garage
- Garage Door Opener
Home Design
- Traditional Architecture
- Brick or Stone Mason
- Slab Foundation
- Shingle Roof
- Vinyl Siding
- Stone
Interior Spaces
- 1,874 Sq Ft Home
- 2-Story Property
- Open Floorplan
- Crown Molding
- Smooth Ceilings
- Ceiling Fan
- Recessed Lighting
- Gas Fireplace
- Blinds
- Entrance Foyer
- Living Room with Fireplace
- Combination Kitchen and Dining Room
- Sun or Florida Room
- Screened Porch
- Storage
- Laundry Room
- Pull Down Stairs to Attic
Kitchen
- Free-Standing Gas Range
- Microwave
- Plumbed For Ice Maker
- Dishwasher
- Kitchen Island
- Granite Countertops
- Disposal
Flooring
- Carpet
- Laminate
- Tile
Bedrooms and Bathrooms
- 3 Bedrooms
- Walk-In Closet
- Double Vanity
- Private Water Closet
- Bathtub with Shower
- Walk-in Shower
Home Security
Outdoor Features
- Rain Gutters
Schools
- Spring Valley Elementary School
- Neal Middle School
- Southern High School
Utilities
- Forced Air Zoned Heating and Cooling System
- Heating System Uses Natural Gas
- Gas Water Heater
Listing and Financial Details
- Assessor Parcel Number 226978
Community Details
Overview
- Association fees include ground maintenance, trash
- York Properties Association, Phone Number (919) 821-1350
- Andrews Chapel Subdivision
- Maintained Community
Amenities
- Clubhouse
Recreation
- Community Playground
- Community Cabanas
- Community Pool
- Dog Park
- Trails
Security
- Security Service
- Storm Doors
Map
Home Values in the Area
Average Home Value in this Area
Property History
| Date | Event | Price | Change | Sq Ft Price |
|---|---|---|---|---|
| 03/06/2025 03/06/25 | Sold | $440,000 | -1.1% | $235 / Sq Ft |
| 02/13/2025 02/13/25 | Pending | -- | -- | -- |
| 01/31/2025 01/31/25 | Price Changed | $445,000 | -1.1% | $237 / Sq Ft |
| 01/12/2025 01/12/25 | Price Changed | $449,900 | -3.2% | $240 / Sq Ft |
| 01/03/2025 01/03/25 | For Sale | $465,000 | -- | $248 / Sq Ft |
Tax History
| Year | Tax Paid | Tax Assessment Tax Assessment Total Assessment is a certain percentage of the fair market value that is determined by local assessors to be the total taxable value of land and additions on the property. | Land | Improvement |
|---|---|---|---|---|
| 2024 | $4,125 | $295,738 | $67,000 | $228,738 |
| 2023 | $3,874 | $295,738 | $67,000 | $228,738 |
| 2022 | $3,785 | $295,738 | $67,000 | $228,738 |
| 2021 | $3,083 | $242,035 | $67,000 | $175,035 |
| 2020 | $833 | $67,000 | $67,000 | $0 |
Mortgage History
| Date | Status | Loan Amount | Loan Type |
|---|---|---|---|
| Previous Owner | $264,264 | New Conventional |
Deed History
| Date | Type | Sale Price | Title Company |
|---|---|---|---|
| Warranty Deed | $440,000 | None Listed On Document | |
| Warranty Deed | $440,000 | None Listed On Document | |
| Warranty Deed | $330,500 | None Available |
About the Listing Agent

Whether you’re buying or selling, it’s ultimately about realizing a dream. I understand how much the decision will mean to you. In fact, that’s one of the reasons I became a real estate agent – to help people buy or sell a home, while making the process easy and trouble-free. Clients often tell me how much they appreciate my expertise, my willingness to be there with them every step of the way, and my determination to get them the best deal. They also tell me I’m friendly and a pleasure to work
Nanette's Other Listings
Source: Doorify MLS
MLS Number: 10069002
APN: 226978
- 109 Shale Creek Dr
- 406 Shale Creek Dr
- 310 Shale Creek Dr
- 1014 Falling Rock Place
- 311 Silverhawk Ln
- 318 Acorn Hollow Place
- 211 Brier Crossings Loop
- 1109 Timbercut Dr
- 3121 Blue Hill Ln
- 802 Brier Crossings Loop
- 2124 Curry Meadow Way
- 520 Brier Crossings Loop
- 1206 Areca Way
- 1111 Axelwood Ln
- 7829 Acc Blvd
- 7819 Acc Blvd
- 7125 Crested Iris Place
- 1214 Gaston Manor Dr
- 7753 Winners Edge St
- 7732 Acc Blvd
