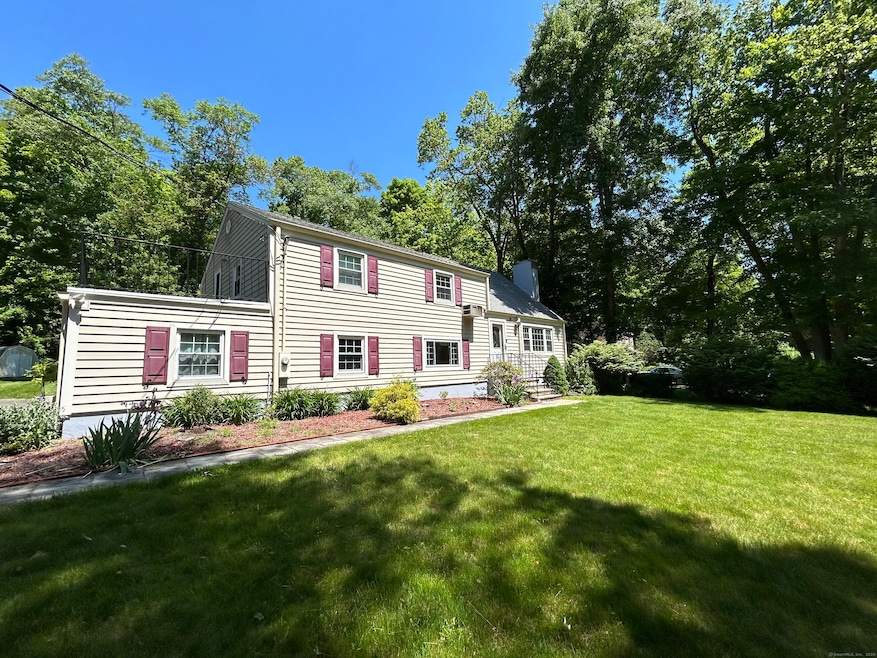
458 Wire Mill Rd Stamford, CT 06903
North Stamford Neighborhood
4
Beds
2.5
Baths
2,093
Sq Ft
1.03
Acres
Highlights
- Beach Access
- 1 Fireplace
- Hot Water Heating System
- Attic
- Hot Water Circulator
About This Home
As of November 2024Well maintained spacious 4 Br. single family Home on a Lovely Level Acre. A excellent blend of tranquility and comfort, including updated kitchen and finished lower-level family room. The interior features recessed Lighting, Hardwoods Floors, Bathrooms feature updates. Additionally, the home features oversized 2 Car Garage and a spacious beautiful yard just in time for the summer.
Home Details
Home Type
- Single Family
Est. Annual Taxes
- $10,780
Year Built
- Built in 1956
Lot Details
- 1.03 Acre Lot
- Property is zoned RA1
Parking
- 2 Car Garage
Home Design
- Split Level Home
- Concrete Foundation
- Frame Construction
- Asphalt Shingled Roof
- Vinyl Siding
Interior Spaces
- 2,093 Sq Ft Home
- 1 Fireplace
- Basement Fills Entire Space Under The House
- Attic or Crawl Hatchway Insulated
- Electric Range
- Laundry on lower level
Bedrooms and Bathrooms
- 4 Bedrooms
Outdoor Features
- Beach Access
Utilities
- Window Unit Cooling System
- Hot Water Heating System
- Heating System Uses Oil
- Heating System Uses Oil Above Ground
- Private Company Owned Well
- Hot Water Circulator
Listing and Financial Details
- Exclusions: Per MLS
- Assessor Parcel Number 314782
Map
Create a Home Valuation Report for This Property
The Home Valuation Report is an in-depth analysis detailing your home's value as well as a comparison with similar homes in the area
Home Values in the Area
Average Home Value in this Area
Property History
| Date | Event | Price | Change | Sq Ft Price |
|---|---|---|---|---|
| 11/05/2024 11/05/24 | Sold | $710,000 | -2.7% | $339 / Sq Ft |
| 09/18/2024 09/18/24 | Pending | -- | -- | -- |
| 08/24/2024 08/24/24 | Price Changed | $729,900 | -2.0% | $349 / Sq Ft |
| 07/25/2024 07/25/24 | Price Changed | $744,900 | -2.0% | $356 / Sq Ft |
| 06/11/2024 06/11/24 | Price Changed | $760,000 | -4.4% | $363 / Sq Ft |
| 05/24/2024 05/24/24 | Price Changed | $795,000 | 0.0% | $380 / Sq Ft |
| 05/24/2024 05/24/24 | For Sale | $795,000 | +12.0% | $380 / Sq Ft |
| 04/08/2024 04/08/24 | Off Market | $710,000 | -- | -- |
| 04/08/2024 04/08/24 | For Sale | $759,000 | -- | $363 / Sq Ft |
Source: SmartMLS
Tax History
| Year | Tax Paid | Tax Assessment Tax Assessment Total Assessment is a certain percentage of the fair market value that is determined by local assessors to be the total taxable value of land and additions on the property. | Land | Improvement |
|---|---|---|---|---|
| 2024 | $10,030 | $440,700 | $247,750 | $192,950 |
| 2023 | $10,780 | $440,700 | $247,750 | $192,950 |
| 2022 | $9,520 | $361,550 | $187,330 | $174,220 |
| 2021 | $9,389 | $361,550 | $187,330 | $174,220 |
| 2020 | $9,158 | $361,550 | $187,330 | $174,220 |
| 2019 | $9,158 | $361,550 | $187,330 | $174,220 |
| 2018 | $8,840 | $361,550 | $187,330 | $174,220 |
| 2017 | $8,669 | $338,750 | $171,730 | $167,020 |
| 2016 | $8,408 | $338,750 | $171,730 | $167,020 |
| 2015 | $8,177 | $338,750 | $171,730 | $167,020 |
| 2014 | $7,896 | $338,750 | $171,730 | $167,020 |
Source: Public Records
Mortgage History
| Date | Status | Loan Amount | Loan Type |
|---|---|---|---|
| Open | $568,000 | Purchase Money Mortgage | |
| Closed | $568,000 | Purchase Money Mortgage | |
| Previous Owner | $100,000 | Balloon | |
| Previous Owner | $330,000 | Credit Line Revolving | |
| Previous Owner | $400,000 | No Value Available |
Source: Public Records
Deed History
| Date | Type | Sale Price | Title Company |
|---|---|---|---|
| Warranty Deed | $710,000 | None Available | |
| Warranty Deed | $710,000 | None Available | |
| Warranty Deed | -- | -- | |
| Quit Claim Deed | $225,000 | -- | |
| Warranty Deed | $318,000 | -- | |
| Warranty Deed | -- | -- | |
| Quit Claim Deed | $225,000 | -- | |
| Warranty Deed | $318,000 | -- |
Source: Public Records
Similar Homes in Stamford, CT
Source: SmartMLS
MLS Number: 24005985
APN: STAM-000000-000000-002430
Nearby Homes
- 119 Studio Rd
- 25 Four Brooks Cir
- 218 Four Brooks Rd
- 81 Blackwood Ln
- 55 Redmont Rd
- 1273 High Ridge Rd
- 77 Redmont Rd
- 190 Gary Rd
- 13 Opper Rd
- 10 the Reserve at Sterling Ridge
- 1 the Reserve at Sterling Ridge
- 3 the Reserve at Sterling Ridge
- 2 the Reserve at Sterling Ridge
- 11 the Reserve at Sterling Ridge
- 9 the Reserve at Sterling Ridge
- 7 the Reserve at Sterling Ridge
- 93 Cedar Heights Rd
- 81 Turn of River Rd
- 36 Hampton Ln
- 16 Perna Ln
