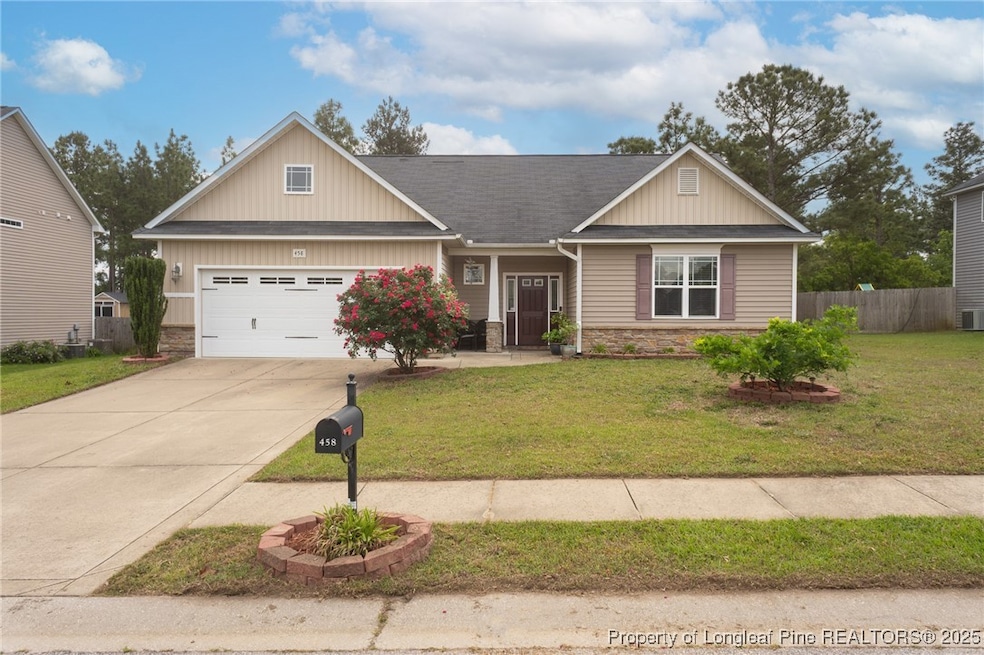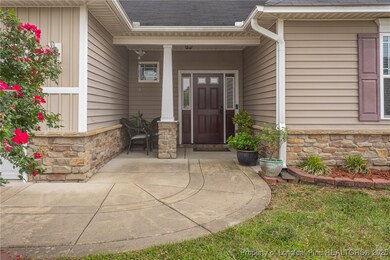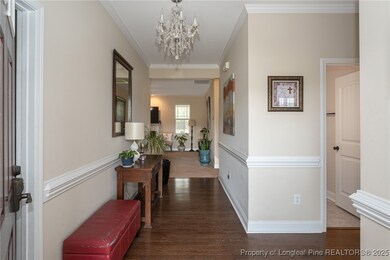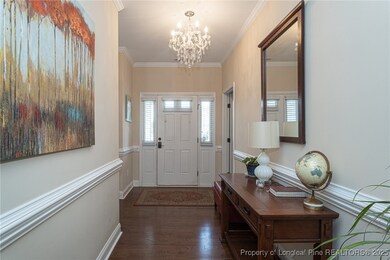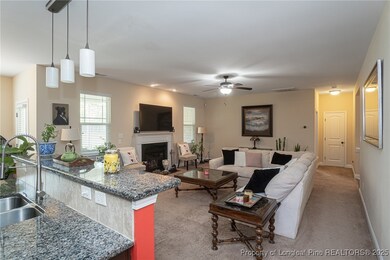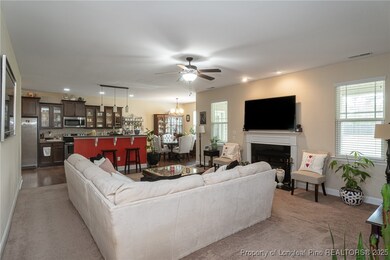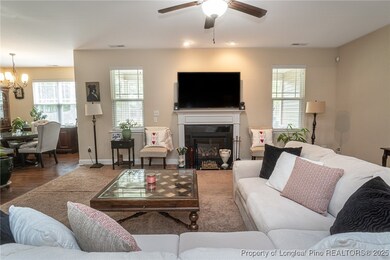
458 Wood Point Dr Lillington, NC 27546
Estimated payment $1,984/month
Highlights
- Open Floorplan
- Granite Countertops
- 2 Car Attached Garage
- Main Floor Primary Bedroom
- Porch
- Eat-In Kitchen
About This Home
Welcome to this beautiful 4-bedroom, 3-bath home featuring an open floor plan that’s perfect for modern living. The spacious main level offers a seamless flow between the living, dining, and kitchen areas, creating an inviting space for gatherings and entertaining. Upstairs, you’ll find a versatile bonus area, along with a private bedroom and full bath — ideal for guests, a home office, or a playroom. Step outside to enjoy the large, well-maintained yard and relax in the screened porch, perfect for year-round enjoyment. This home offers comfort, flexibility, and plenty of space, inside and out!
Home Details
Home Type
- Single Family
Est. Annual Taxes
- $2,477
Year Built
- Built in 2013
Lot Details
- Back Yard Fenced
- Property is in good condition
HOA Fees
- $23 Monthly HOA Fees
Parking
- 2 Car Attached Garage
Home Design
- Slab Foundation
- Vinyl Siding
Interior Spaces
- 2,468 Sq Ft Home
- 1.5-Story Property
- Open Floorplan
- Electric Fireplace
- Entrance Foyer
Kitchen
- Eat-In Kitchen
- Range
- Microwave
- Dishwasher
- Kitchen Island
- Granite Countertops
Flooring
- Carpet
- Laminate
- Ceramic Tile
Bedrooms and Bathrooms
- 4 Bedrooms
- Primary Bedroom on Main
- Walk-In Closet
- In-Law or Guest Suite
- 3 Full Bathrooms
- Garden Bath
- Separate Shower
Laundry
- Laundry on main level
- Washer and Dryer Hookup
Outdoor Features
- Screened Patio
- Porch
Schools
- Anderson Creek Elementary School
- Overhills Middle School
- Overhills Senior High School
Utilities
- Heat Pump System
Community Details
- Woodshire Phase 6 Homeowners Association Inc. Association
- Woodshire Subdivision
Listing and Financial Details
- Exclusions: -N/A
- Tax Lot 393
- Assessor Parcel Number 0506869611
Map
Home Values in the Area
Average Home Value in this Area
Tax History
| Year | Tax Paid | Tax Assessment Tax Assessment Total Assessment is a certain percentage of the fair market value that is determined by local assessors to be the total taxable value of land and additions on the property. | Land | Improvement |
|---|---|---|---|---|
| 2024 | $2,477 | $341,285 | $0 | $0 |
| 2023 | $2,477 | $341,285 | $0 | $0 |
| 2022 | $1,859 | $341,285 | $0 | $0 |
| 2021 | $1,859 | $206,320 | $0 | $0 |
| 2020 | $10,182 | $206,320 | $0 | $0 |
| 2019 | $258 | $30,000 | $0 | $0 |
| 2018 | $258 | $30,000 | $0 | $0 |
| 2017 | $258 | $30,000 | $0 | $0 |
| 2016 | $189 | $22,000 | $0 | $0 |
| 2015 | -- | $22,000 | $0 | $0 |
| 2014 | -- | $22,000 | $0 | $0 |
Property History
| Date | Event | Price | Change | Sq Ft Price |
|---|---|---|---|---|
| 04/26/2025 04/26/25 | For Sale | $315,000 | +50.1% | $128 / Sq Ft |
| 12/22/2014 12/22/14 | Sold | $209,900 | 0.0% | $85 / Sq Ft |
| 11/21/2014 11/21/14 | Pending | -- | -- | -- |
| 09/16/2013 09/16/13 | For Sale | $209,900 | -- | $85 / Sq Ft |
Deed History
| Date | Type | Sale Price | Title Company |
|---|---|---|---|
| Warranty Deed | $210,000 | None Available |
Mortgage History
| Date | Status | Loan Amount | Loan Type |
|---|---|---|---|
| Open | $275,000 | VA | |
| Closed | $222,000 | VA | |
| Closed | $209,934 | VA | |
| Closed | $214,412 | VA |
Similar Homes in the area
Source: Longleaf Pine REALTORS®
MLS Number: 742692
APN: 01053610 0028 11
