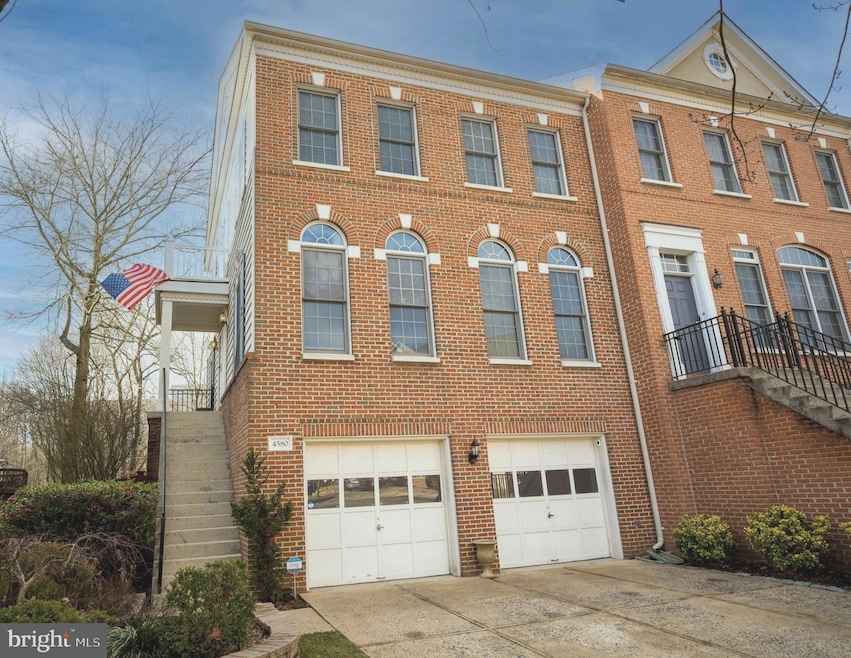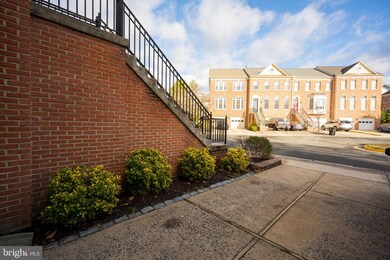
4580 Fair Valley Dr Fairfax, VA 22033
Greenbriar NeighborhoodHighlights
- Gourmet Country Kitchen
- View of Trees or Woods
- Colonial Architecture
- Johnson Middle School Rated A
- Open Floorplan
- Deck
About This Home
As of February 2025This Large, Stately Brick Front Townhome with a Water Views offers Three Generous Bedrooms, Three Full and One Half Baths. The Bright Gormet Kitchen Offers Floor to Ceiling Windows, Upgraded Cabinets with Granite Counter Tops, Island, Stainless Steel Appliances, and Opens out to a Deck with a Panoramic View of the Lake. The Owner's Suite Offers High Vaulted Ceilings, and a Luxury Bath with Large Soaking Tub, Separate Shower and Dual Vanities. The Washer/Dryer is Conveniently Located on the Upper Level. The Attic offers flooring for Extra Storage. The Lower Level Offers a Rec Room with Fireplace, Full Bath and Walkout to the Fenced Rear Yard. There is Plenty of Parking with Two Large Garage Spaces & Two Driveway Spaces. Located Very Close to Dulles Airport, I-66 (3 min), The Fairfax County Parkway, Rt 28 Rt 50, and Shopping and Restaurants.
Water Front Living in Fair Lakes with a Location That Can't Be Beat!
Townhouse Details
Home Type
- Townhome
Est. Annual Taxes
- $7,594
Year Built
- Built in 1998
Lot Details
- 2,677 Sq Ft Lot
- Backs To Open Common Area
- Cul-De-Sac
- Partially Fenced Property
- Wood Fence
- Board Fence
- Landscaped
- No Through Street
- Backs to Trees or Woods
- Back Yard
- Property is in excellent condition
HOA Fees
- $87 Monthly HOA Fees
Parking
- 2 Car Attached Garage
- 2 Driveway Spaces
- Front Facing Garage
- Garage Door Opener
Property Views
- Pond
- Woods
Home Design
- Colonial Architecture
- Slab Foundation
- Shingle Roof
- Aluminum Siding
Interior Spaces
- 2,184 Sq Ft Home
- Property has 3 Levels
- Open Floorplan
- Chair Railings
- Crown Molding
- Ceiling Fan
- 1 Fireplace
- Double Pane Windows
- Window Treatments
- Six Panel Doors
Kitchen
- Gourmet Country Kitchen
- Breakfast Area or Nook
- Double Oven
- Down Draft Cooktop
- Built-In Microwave
- Ice Maker
- Dishwasher
- Kitchen Island
- Upgraded Countertops
- Disposal
Flooring
- Wood
- Carpet
Bedrooms and Bathrooms
- 3 Bedrooms
- Walk-In Closet
- Soaking Tub
- Walk-in Shower
Laundry
- Laundry on upper level
- Dryer
- Washer
Finished Basement
- Heated Basement
- Walk-Out Basement
- Rear Basement Entry
- Basement Windows
Home Security
Accessible Home Design
- More Than Two Accessible Exits
Outdoor Features
- Pond
- Deck
- Patio
Utilities
- Central Heating and Cooling System
- Vented Exhaust Fan
- Underground Utilities
- Natural Gas Water Heater
Listing and Financial Details
- Tax Lot 34
- Assessor Parcel Number 0454 13 0034
Community Details
Overview
- Association fees include trash, reserve funds, management
- Fair Lakes Subdivision, Shows Like A Model! Floorplan
- Property Manager
Security
- Fire and Smoke Detector
Map
Home Values in the Area
Average Home Value in this Area
Property History
| Date | Event | Price | Change | Sq Ft Price |
|---|---|---|---|---|
| 02/03/2025 02/03/25 | Sold | $785,000 | +0.6% | $359 / Sq Ft |
| 01/06/2025 01/06/25 | Pending | -- | -- | -- |
| 01/04/2025 01/04/25 | For Sale | $779,990 | +34.5% | $357 / Sq Ft |
| 09/19/2019 09/19/19 | Sold | $580,000 | -1.7% | $331 / Sq Ft |
| 08/30/2019 08/30/19 | Pending | -- | -- | -- |
| 08/05/2019 08/05/19 | For Sale | $589,900 | +1.7% | $337 / Sq Ft |
| 08/04/2019 08/04/19 | Off Market | $580,000 | -- | -- |
| 07/24/2019 07/24/19 | For Sale | $589,900 | +1.7% | $337 / Sq Ft |
| 07/19/2019 07/19/19 | Off Market | $580,000 | -- | -- |
| 07/19/2019 07/19/19 | For Sale | $589,900 | 0.0% | $337 / Sq Ft |
| 12/31/2018 12/31/18 | Rented | $2,500 | +4.2% | -- |
| 06/20/2018 06/20/18 | Under Contract | -- | -- | -- |
| 06/15/2018 06/15/18 | For Rent | $2,400 | -- | -- |
Tax History
| Year | Tax Paid | Tax Assessment Tax Assessment Total Assessment is a certain percentage of the fair market value that is determined by local assessors to be the total taxable value of land and additions on the property. | Land | Improvement |
|---|---|---|---|---|
| 2024 | $7,594 | $655,520 | $195,000 | $460,520 |
| 2023 | $7,398 | $655,520 | $195,000 | $460,520 |
| 2022 | $7,029 | $614,680 | $175,000 | $439,680 |
| 2021 | $6,537 | $557,060 | $170,000 | $387,060 |
| 2020 | $6,523 | $551,150 | $165,000 | $386,150 |
| 2019 | $6,464 | $546,150 | $160,000 | $386,150 |
| 2018 | $5,871 | $510,540 | $155,000 | $355,540 |
| 2017 | $5,699 | $490,900 | $150,000 | $340,900 |
| 2016 | $5,687 | $490,900 | $150,000 | $340,900 |
| 2015 | $5,273 | $472,450 | $140,000 | $332,450 |
| 2014 | $5,261 | $472,450 | $140,000 | $332,450 |
Mortgage History
| Date | Status | Loan Amount | Loan Type |
|---|---|---|---|
| Open | $485,000 | New Conventional | |
| Closed | $485,000 | New Conventional | |
| Previous Owner | $569,133 | FHA | |
| Previous Owner | $569,494 | FHA | |
| Previous Owner | $412,000 | New Conventional | |
| Previous Owner | $434,153 | FHA | |
| Previous Owner | $350,000 | Unknown | |
| Previous Owner | $460,000 | New Conventional |
Deed History
| Date | Type | Sale Price | Title Company |
|---|---|---|---|
| Deed | $785,000 | Chicago Title | |
| Deed | $785,000 | Chicago Title | |
| Deed | $580,000 | Palladian Title Llc | |
| Warranty Deed | $440,000 | -- | |
| Warranty Deed | $575,000 | -- |
Similar Homes in Fairfax, VA
Source: Bright MLS
MLS Number: VAFX2215982
APN: 0454-13-0034
- 4542 Superior Square
- 4604 Superior Square
- 4527 Superior Square
- 4699 Red Admiral Way Unit 143
- 12655 Fair Crest Ct Unit 93-301
- 12717 Melville Ln
- 4401 Sedgehurst Dr Unit 204
- 13081 Autumn Woods Way Unit 102
- 13085 Autumn Woods Way Unit 301
- 4405 Fair Stone Dr Unit 105
- 4211 Maintree Ct
- 4211 Middle Ridge Dr
- 4717 Rippling Pond Dr
- 4306 Birch Pond Ln
- 4393 Denfeld Trail
- 05 Fair Lakes Ct
- 04 Fair Lakes Ct
- 03 Fair Lakes Ct
- 02 Fair Lakes Ct
- 01 Fair Lakes Ct





