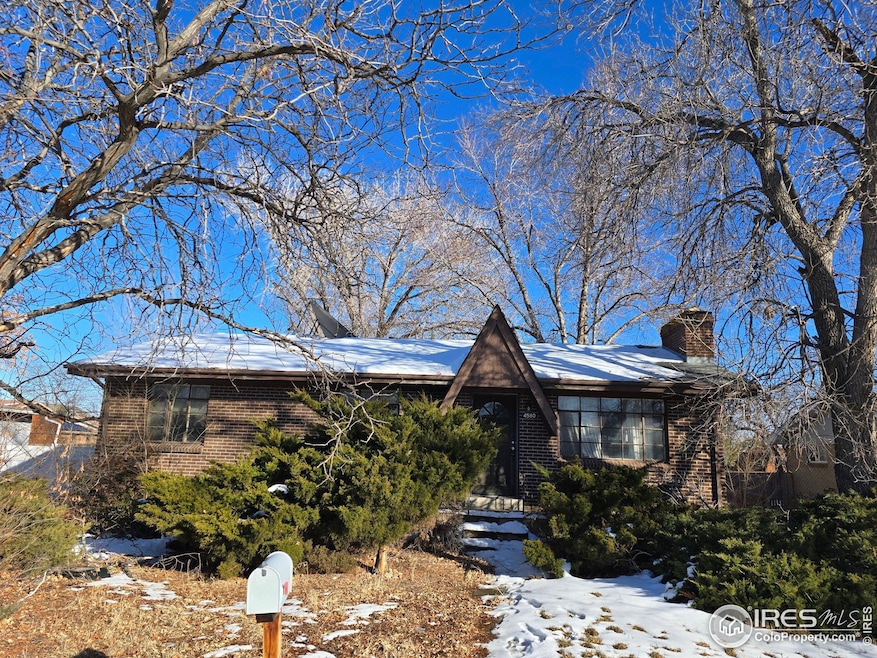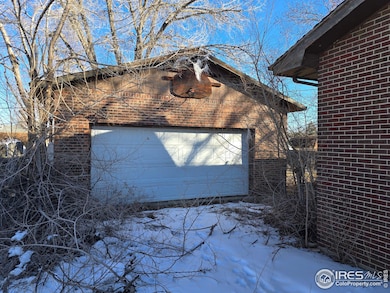
4580 Garland St Wheat Ridge, CO 80033
Kipling NeighborhoodHighlights
- Multiple Fireplaces
- No HOA
- 2 Car Detached Garage
- Wood Flooring
- Home Office
- Brick Veneer
About This Home
As of February 2025Incredible price for a solid brick home in Wheat Ridge. Notify all your investors. This home needs major repair and is not for the inexperience flipper, however comps support $650K fixed up. The foundation is solid and the furnace, sewer line, electrical panel has been replaced recently. Home will need extensive rehab inside and out to include roof and windows. The Seller will make no repairs and home is being sold as it sits. There is money to be made with this home so come quick.
Last Buyer's Agent
Hussein Garcia
Home Details
Home Type
- Single Family
Est. Annual Taxes
- $3,170
Year Built
- Built in 1962
Lot Details
- 9,835 Sq Ft Lot
- Fenced
Parking
- 2 Car Detached Garage
Home Design
- Brick Veneer
- Composition Roof
Interior Spaces
- 2,100 Sq Ft Home
- 1-Story Property
- Multiple Fireplaces
- Family Room
- Living Room with Fireplace
- Home Office
- Wood Flooring
Kitchen
- Electric Oven or Range
- Microwave
- Dishwasher
- Disposal
Bedrooms and Bathrooms
- 4 Bedrooms
- 2 Full Bathrooms
Laundry
- Dryer
- Washer
Basement
- Basement Fills Entire Space Under The House
- Fireplace in Basement
- Laundry in Basement
Schools
- Pennington Elementary School
- Everitt Middle School
- Wheat Ridge High School
Additional Features
- Exterior Lighting
- Forced Air Heating System
Community Details
- No Home Owners Association
- Sun Valley/Belaire Subdivision
Listing and Financial Details
- Assessor Parcel Number 043397
Map
Home Values in the Area
Average Home Value in this Area
Property History
| Date | Event | Price | Change | Sq Ft Price |
|---|---|---|---|---|
| 02/20/2025 02/20/25 | Sold | $402,500 | +23.8% | $192 / Sq Ft |
| 02/04/2025 02/04/25 | Pending | -- | -- | -- |
| 01/31/2025 01/31/25 | For Sale | $325,000 | -- | $155 / Sq Ft |
Tax History
| Year | Tax Paid | Tax Assessment Tax Assessment Total Assessment is a certain percentage of the fair market value that is determined by local assessors to be the total taxable value of land and additions on the property. | Land | Improvement |
|---|---|---|---|---|
| 2024 | $3,170 | $27,853 | $16,149 | $11,704 |
| 2023 | $3,170 | $27,853 | $16,149 | $11,704 |
| 2022 | $3,012 | $25,444 | $10,879 | $14,565 |
| 2021 | $3,433 | $26,176 | $11,192 | $14,984 |
| 2020 | $3,467 | $25,270 | $10,257 | $15,013 |
| 2019 | $2,285 | $25,270 | $10,257 | $15,013 |
| 2018 | $2,723 | $21,957 | $6,441 | $15,516 |
| 2017 | $2,854 | $21,957 | $6,441 | $15,516 |
| 2016 | $1,730 | $19,123 | $6,092 | $13,031 |
| 2015 | $1,456 | $19,123 | $6,092 | $13,031 |
| 2014 | $2,094 | $15,140 | $5,158 | $9,982 |
Mortgage History
| Date | Status | Loan Amount | Loan Type |
|---|---|---|---|
| Open | $375,000 | Construction | |
| Previous Owner | $30,000 | Unknown | |
| Previous Owner | $40,000 | Credit Line Revolving | |
| Previous Owner | $17,000 | Unknown |
Deed History
| Date | Type | Sale Price | Title Company |
|---|---|---|---|
| Special Warranty Deed | $415,000 | Elevated Title | |
| Special Warranty Deed | $402,500 | Stewart Title | |
| Quit Claim Deed | -- | -- | |
| Interfamily Deed Transfer | -- | -- | |
| Interfamily Deed Transfer | -- | -- | |
| Interfamily Deed Transfer | -- | -- |
Similar Homes in the area
Source: IRES MLS
MLS Number: 1025617
APN: 39-222-01-021
- 4585 Garrison St
- 4680 Holland St
- 4733 Flower St Unit 4733
- 4580 Field St
- 4515 Field St
- 9320 W 48th Ave
- 4797 Flower St Unit 4797
- 4611 Independence St
- 4642 Everett Ct
- 4655 Independence St Unit 3
- 4509 Everett St Unit 4509
- 4505 Everett St Unit 4505
- 9240 W 49th Ave Unit 317
- 4785 Estes St
- 4229 Garrison St
- 4825 Estes St
- 000 Garrison St
- 4931 Garrison St Unit 204G
- 4855 Dover St
- 8642 W 44th Place

