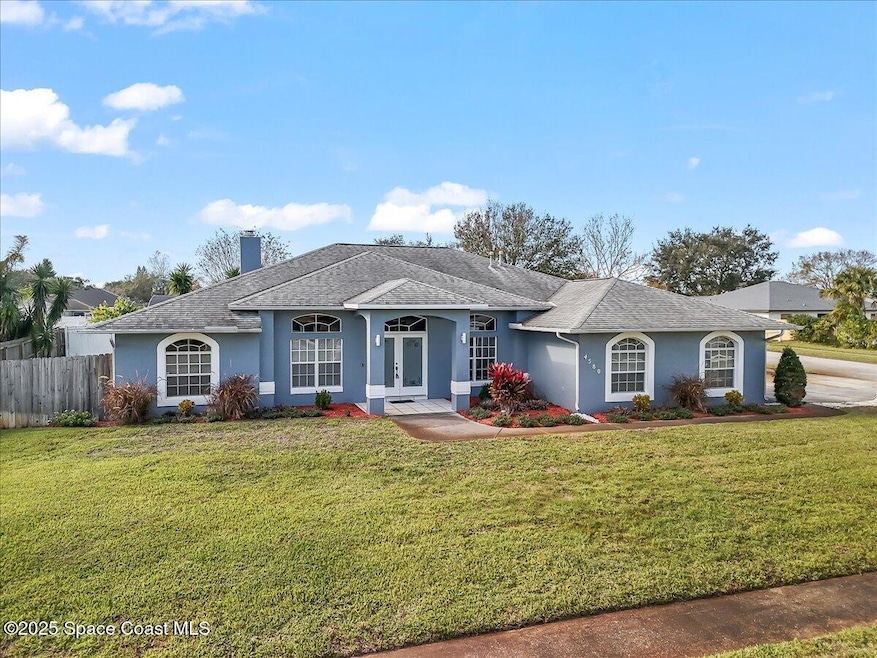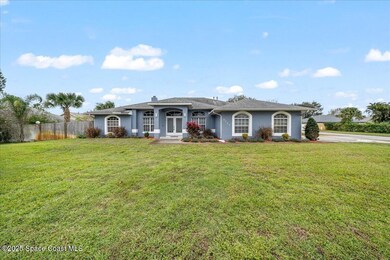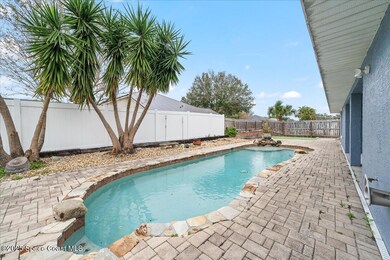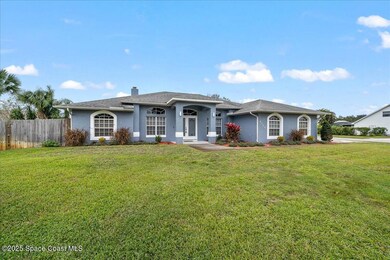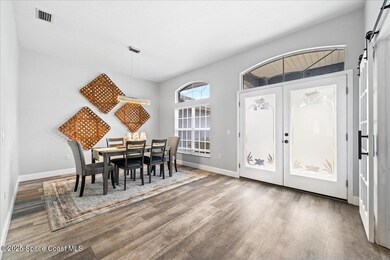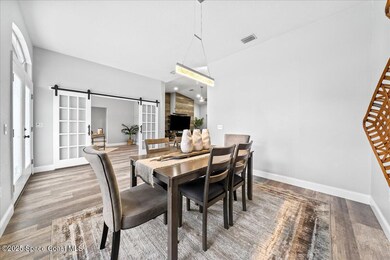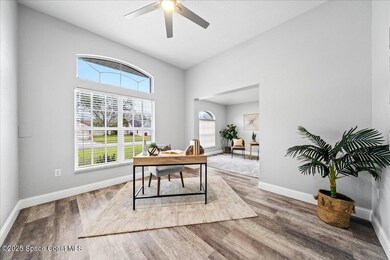
4580 Helena Dr Titusville, FL 32780
Central Titusville NeighborhoodEstimated payment $3,261/month
Highlights
- In Ground Pool
- Vaulted Ceiling
- Corner Lot
- Open Floorplan
- Traditional Architecture
- Pool View
About This Home
NEW ROOF with a full-price offer! Welcome to 4580 Helena Drive in Titusville, Florida! This beautifully updated 4-bedroom, 3-bathroom pool home blends modern luxury with comfort. Enjoy an open-concept design with luxury vinyl plank flooring, custom wood wall accents, and an inviting electric fireplace. The spacious kitchen flows seamlessly into the living and dining areas, perfect for entertaining. Need extra space? A rare Jack-and-Jill double office suite and formal dining room offer versatility. Outside, relax in your private oasis featuring a sparkling pool, fountain, and a small putting green. The three-car garage provides ample space for vehicles, storage, or hobbies. Just minutes from Kennedy Space Center, Playalinda Beach, and historic downtown Titusville, this home offers the best of Florida living. Schedule your private showing today!
Home Details
Home Type
- Single Family
Est. Annual Taxes
- $4,155
Year Built
- Built in 1994 | Remodeled
Lot Details
- 0.28 Acre Lot
- East Facing Home
- Privacy Fence
- Wood Fence
- Back Yard Fenced
- Corner Lot
- Front and Back Yard Sprinklers
HOA Fees
- $13 Monthly HOA Fees
Parking
- 3 Car Attached Garage
Home Design
- Traditional Architecture
- Shingle Roof
- Block Exterior
- Asphalt
- Stucco
Interior Spaces
- 2,205 Sq Ft Home
- 1-Story Property
- Open Floorplan
- Vaulted Ceiling
- Ceiling Fan
- Electric Fireplace
- Living Room
- Dining Room
- Home Office
- Vinyl Flooring
- Pool Views
- Washer and Gas Dryer Hookup
Kitchen
- Breakfast Area or Nook
- Breakfast Bar
- Double Convection Oven
- Electric Cooktop
- Microwave
- ENERGY STAR Qualified Refrigerator
- Ice Maker
- ENERGY STAR Qualified Dishwasher
- Disposal
Bedrooms and Bathrooms
- 4 Bedrooms
- Split Bedroom Floorplan
- 3 Full Bathrooms
- Separate Shower in Primary Bathroom
Home Security
- Smart Thermostat
- Fire and Smoke Detector
Pool
- In Ground Pool
- Saltwater Pool
- Waterfall Pool Feature
- Pool Sweep
Schools
- Apollo Elementary School
- Jackson Middle School
- Titusville High School
Utilities
- Central Heating and Cooling System
- 200+ Amp Service
- ENERGY STAR Qualified Water Heater
- Cable TV Available
Additional Features
- Energy-Efficient Thermostat
- Porch
Community Details
- Sanctuary Of Titusville Association
- Sanctuary Of Titusville Section 1 Subdivision
Listing and Financial Details
- Assessor Parcel Number 22-35-20-02-00000.0-0011.00
Map
Home Values in the Area
Average Home Value in this Area
Tax History
| Year | Tax Paid | Tax Assessment Tax Assessment Total Assessment is a certain percentage of the fair market value that is determined by local assessors to be the total taxable value of land and additions on the property. | Land | Improvement |
|---|---|---|---|---|
| 2023 | $4,099 | $263,290 | $0 | $0 |
| 2022 | $3,861 | $255,630 | $0 | $0 |
| 2021 | $3,980 | $248,190 | $0 | $0 |
| 2020 | $3,980 | $244,770 | $36,000 | $208,770 |
| 2019 | $2,439 | $154,920 | $0 | $0 |
| 2018 | $2,453 | $152,040 | $0 | $0 |
| 2017 | $2,436 | $148,920 | $0 | $0 |
| 2016 | $2,345 | $145,860 | $36,000 | $109,860 |
| 2015 | $2,417 | $144,850 | $31,500 | $113,350 |
| 2014 | $2,404 | $143,700 | $31,500 | $112,200 |
Property History
| Date | Event | Price | Change | Sq Ft Price |
|---|---|---|---|---|
| 03/21/2025 03/21/25 | Pending | -- | -- | -- |
| 02/14/2025 02/14/25 | Price Changed | $520,000 | -1.0% | $236 / Sq Ft |
| 01/10/2025 01/10/25 | For Sale | $525,000 | +90.9% | $238 / Sq Ft |
| 06/27/2019 06/27/19 | Sold | $275,000 | -3.5% | $125 / Sq Ft |
| 05/29/2019 05/29/19 | Pending | -- | -- | -- |
| 05/26/2019 05/26/19 | For Sale | $284,900 | 0.0% | $129 / Sq Ft |
| 05/16/2019 05/16/19 | Pending | -- | -- | -- |
| 05/13/2019 05/13/19 | For Sale | $284,900 | 0.0% | $129 / Sq Ft |
| 05/07/2019 05/07/19 | Pending | -- | -- | -- |
| 04/27/2019 04/27/19 | For Sale | $284,900 | -- | $129 / Sq Ft |
Deed History
| Date | Type | Sale Price | Title Company |
|---|---|---|---|
| Warranty Deed | $275,000 | Fidelity Natl Ttl Of Fl Inc | |
| Warranty Deed | $139,500 | -- | |
| Warranty Deed | $17,000 | -- |
Mortgage History
| Date | Status | Loan Amount | Loan Type |
|---|---|---|---|
| Open | $220,000 | New Conventional | |
| Previous Owner | $127,187 | FHA | |
| Previous Owner | $119,000 | Credit Line Revolving | |
| Previous Owner | $102,200 | Unknown | |
| Previous Owner | $110,000 | No Value Available |
Similar Homes in Titusville, FL
Source: Space Coast MLS (Space Coast Association of REALTORS®)
MLS Number: 1033910
APN: 22-35-20-02-00000.0-0011.00
- 4375 Fletcher Ln
- 2564 Christopher Dr
- 2526 Katherine Ct
- 4554 Helena Dr
- 2562 Indian Hill Ct
- 2510 Longwood Ct
- 2631 Ivory Way
- 2196 Knox McRae Dr Unit 9
- 2671 Sussana Ln
- 4211 Grovewood Ln
- 4528 Memory Ln
- 4140 Barna Ave
- 2651 Baywood Dr
- 4541 Memory Ln
- 2339 Middlecoff Ct
- 4548 Memory Ln
- 2940 Jacaranda Trail
- 1785 Thomas St
- 4697 Nader Ln
- 3875 Grovewood Ln
