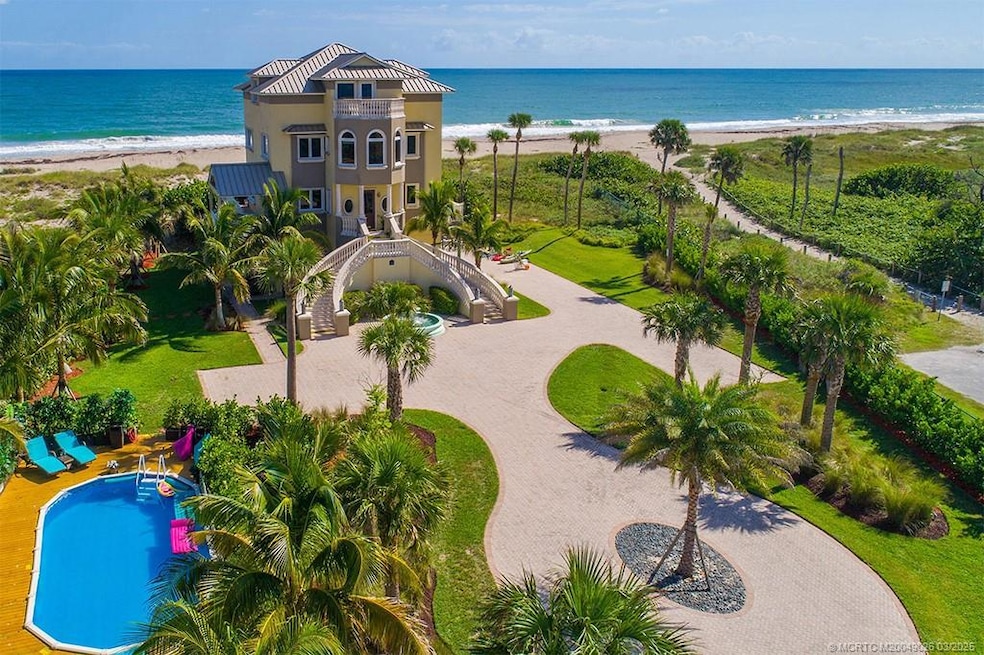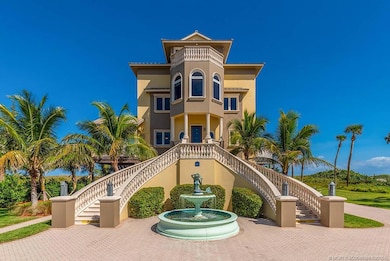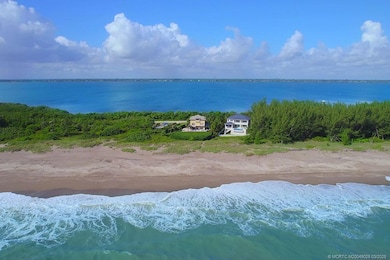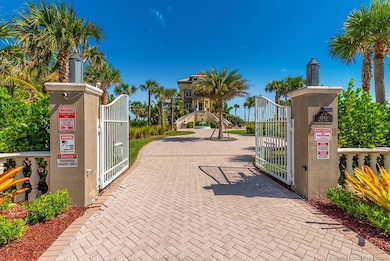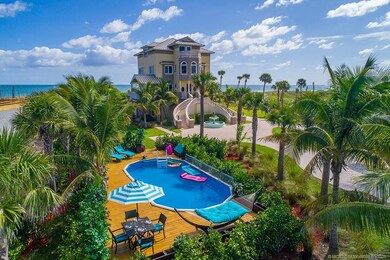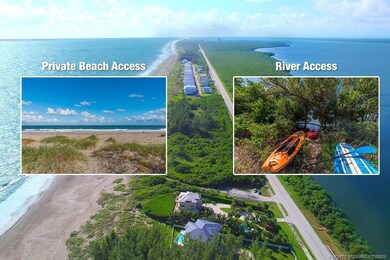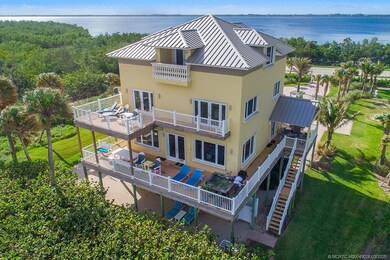4580 S Ocean Dr Fort Pierce, FL 34949
South Hutchinson Island NeighborhoodHighlights
- Ocean Front
- Sitting Area In Primary Bedroom
- 1.94 Acre Lot
- Above Ground Pool
- Gated Community
- Marble Flooring
About This Home
As of April 2025Stunning South Florida Two-Acre Ocean-to-River Gated Luxury Estate. PRICED BELOW APPRAISAL & competitively priced to sell. Fully renovated 2023. All the amenities, including private elevator connecting all four floors, heated swimming pool and more . Entire top floor is the master penthouse suite. 10BR / 5.5BA. 8,640 square feet total living area (5,032 SF under air). No HOA. Impact windows & doors, solid CBS construction. Deeded private beach. Deeded private riverfront, with opportunity to build private dock. Ground floor 3-car garage area currently configured as an apartment, with 1 indoor parking space available. Owner may be willing to revert to 3-car garage at owner expense at. Viewings by appointment only. Cash offers only . Please do not disturb short-term tenant. Need more information? Available Furnished or Un-furnished. This home has a virtual tour, video, 3D tour, WEBSITE and FLOORPLAN available upon request. Measurements are approximate
Last Agent to Sell the Property
RE/MAX Prestige Realty Brokerage Phone: 561-798-8080 License #474073

Home Details
Home Type
- Single Family
Est. Annual Taxes
- $50,486
Year Built
- Built in 2000
Lot Details
- 1.94 Acre Lot
- Ocean Front
- West Facing Home
Home Design
- Mediterranean Architecture
- Barrel Roof Shape
- Spanish Tile Roof
- Concrete Siding
- Block Exterior
Interior Spaces
- 5,032 Sq Ft Home
- 3-Story Property
- Elevator
- Custom Mirrors
- Furnished
- Built-In Features
- Bar
- Cathedral Ceiling
- Ceiling Fan
- Tinted Windows
- Double Hung Windows
- Drapes & Rods
- Blinds
- Sliding Windows
- Formal Dining Room
Kitchen
- Breakfast Area or Nook
- Eat-In Kitchen
- Built-In Oven
- Electric Range
- Microwave
- Freezer
- Ice Maker
- Dishwasher
- Disposal
Flooring
- Marble
- Ceramic Tile
Bedrooms and Bathrooms
- 10 Bedrooms
- Sitting Area In Primary Bedroom
- Primary Bedroom Upstairs
- Walk-In Closet
- Bidet
- Dual Sinks
- Hydromassage or Jetted Bathtub
- Garden Bath
- Separate Shower
Laundry
- Dryer
- Washer
Home Security
- Home Security System
- Storm Windows
- Impact Glass
- Fire and Smoke Detector
Parking
- 3 Car Attached Garage
- Garage Door Opener
Outdoor Features
- Above Ground Pool
- Property has ocean access
Utilities
- Central Air
- Heating Available
- Water Heater
- Cable TV Available
Community Details
Amenities
- Billiard Room
- Community Storage Space
Additional Features
- No Home Owners Association
- Gated Community
Map
Home Values in the Area
Average Home Value in this Area
Property History
| Date | Event | Price | Change | Sq Ft Price |
|---|---|---|---|---|
| 04/21/2025 04/21/25 | Sold | $4,000,000 | -14.7% | $795 / Sq Ft |
| 03/05/2025 03/05/25 | Price Changed | $4,690,000 | +6.6% | $932 / Sq Ft |
| 02/08/2025 02/08/25 | For Sale | $4,400,000 | +125.6% | $874 / Sq Ft |
| 06/06/2016 06/06/16 | Sold | $1,950,000 | -13.3% | $388 / Sq Ft |
| 05/07/2016 05/07/16 | Pending | -- | -- | -- |
| 02/18/2016 02/18/16 | For Sale | $2,249,000 | +221.7% | $447 / Sq Ft |
| 06/01/2015 06/01/15 | Sold | $699,000 | 0.0% | $163 / Sq Ft |
| 05/02/2015 05/02/15 | Pending | -- | -- | -- |
| 11/29/2014 11/29/14 | For Sale | $699,000 | -- | $163 / Sq Ft |
Tax History
| Year | Tax Paid | Tax Assessment Tax Assessment Total Assessment is a certain percentage of the fair market value that is determined by local assessors to be the total taxable value of land and additions on the property. | Land | Improvement |
|---|---|---|---|---|
| 2024 | $47,167 | $3,039,500 | $1,557,000 | $1,482,500 |
| 2023 | $47,167 | $2,863,200 | $1,415,500 | $1,447,700 |
| 2022 | $42,183 | $2,449,700 | $1,238,700 | $1,211,000 |
| 2021 | $38,271 | $1,989,800 | $991,000 | $998,800 |
| 2020 | $34,152 | $1,650,500 | $725,700 | $924,800 |
| 2019 | $34,472 | $1,649,100 | $725,700 | $923,400 |
| 2018 | $30,149 | $1,494,100 | $708,000 | $786,100 |
| 2017 | $29,867 | $1,455,700 | $687,400 | $768,300 |
| 2016 | $18,910 | $1,386,000 | $612,600 | $773,400 |
| 2015 | $19,297 | $1,048,100 | $473,900 | $574,200 |
| 2014 | $25,761 | $1,303,912 | $0 | $0 |
Mortgage History
| Date | Status | Loan Amount | Loan Type |
|---|---|---|---|
| Open | $2,940,000 | New Conventional | |
| Closed | $1,946,750 | Commercial | |
| Previous Owner | $700,000 | Credit Line Revolving |
Deed History
| Date | Type | Sale Price | Title Company |
|---|---|---|---|
| Warranty Deed | $1,950,000 | None Available | |
| Warranty Deed | $699,000 | Attorney | |
| Deed | $900,000 | -- | |
| Warranty Deed | $1,040,000 | -- | |
| Warranty Deed | $95,000 | -- | |
| Warranty Deed | $95,000 | -- |
Source: Martin County REALTORS® of the Treasure Coast
MLS Number: M20049026
APN: 25-29-343-0003-0005
- 4803 Watersong Way
- 4368 Diamond Shores Way
- 4364 Diamond Shores Way
- 4812 Watersong Way
- 4360 Diamond Shores Way
- 4356 Diamond Shores Way
- 4832 Watersong Way
- 4344 Diamond Shores Way
- 0 S Ocean Dr Unit A11714276
- 4324 Diamond Shores Way
- 4328 Diamond Shores Way
- 4336 Diamond Shores Way
- 4865 Watersong Way
- 4308 Diamond Shores Way
- 4300 Diamond Shores Way
- 4292 Diamond Shores Way
- 4288 Diamond Shores Way
- 4348 Diamond Shores Way
- 4917 Watersong Way
- 4928 Watersong Way
