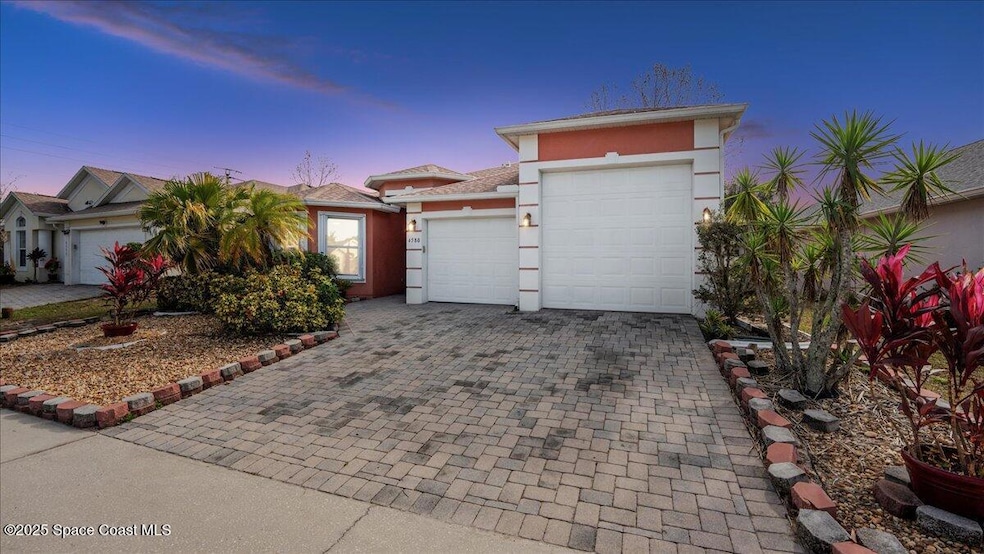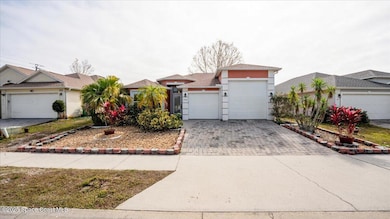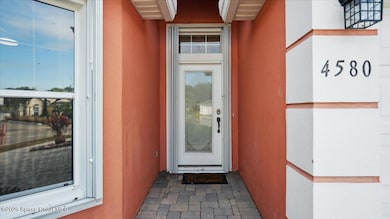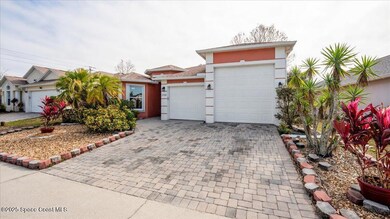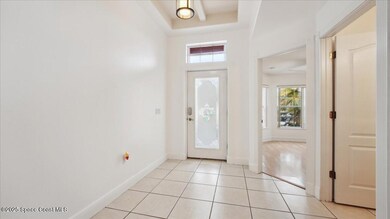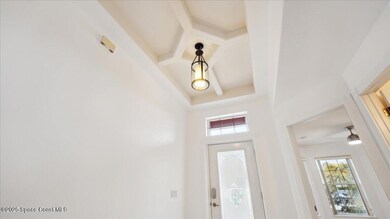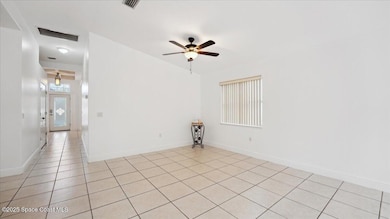
4580 Sugarberry Ln Titusville, FL 32796
Estimated payment $2,166/month
Highlights
- Vaulted Ceiling
- Great Room
- 3 Car Attached Garage
- Traditional Architecture
- Cul-De-Sac
- Eat-In Kitchen
About This Home
Damar built 3 bedroom 2 bathroom home tucked away in a cute community. Step through a stunning entrance featuring a transom window and etched glass, then look up at the coffered ceiling. Great room with vaulted ceilings is open to large kitchen. Kitchen boast a bar area for extra seating, stainless steel appliances and glass, etched, french door pantry. Gorgeous coffered ceilings in the kitchen adds depth and elegance. French doors off of the family room . Primary has jacuzzi tub, separate shower and walk in closet. NEW ROOF 2023 AND NEW AC (TRANE) 2022. OVERSIZED BOAT GARAGE (23X27) OR SMALL RV with custom built in storage loft. Inside laundry room. The back patio area is very quaint, you can sit around the cozy firepit .Paved driveway adds personality!! County water is very nice!!
Home Details
Home Type
- Single Family
Est. Annual Taxes
- $4,044
Year Built
- Built in 2004
Lot Details
- 5,227 Sq Ft Lot
- Cul-De-Sac
- North Facing Home
- Vinyl Fence
HOA Fees
- $18 Monthly HOA Fees
Parking
- 3 Car Attached Garage
Home Design
- Traditional Architecture
- Concrete Siding
- Asphalt
- Stucco
Interior Spaces
- 1,736 Sq Ft Home
- 1-Story Property
- Vaulted Ceiling
- Ceiling Fan
- Great Room
- Dining Room
- Electric Dryer Hookup
Kitchen
- Eat-In Kitchen
- Breakfast Bar
- Electric Oven
- Electric Cooktop
- Microwave
- Dishwasher
Flooring
- Laminate
- Tile
Bedrooms and Bathrooms
- 3 Bedrooms
- Split Bedroom Floorplan
- Walk-In Closet
- 2 Full Bathrooms
Home Security
- Security System Owned
- Fire and Smoke Detector
Schools
- MIMS Elementary School
- Madison Middle School
- Astronaut High School
Utilities
- Central Heating and Cooling System
- Electric Water Heater
- Cable TV Available
Community Details
- Birchwood Forest Association
- Birchwood Forest Subdivision
Listing and Financial Details
- Assessor Parcel Number 21-34-13-77-0000b.0-0023.00
Map
Home Values in the Area
Average Home Value in this Area
Tax History
| Year | Tax Paid | Tax Assessment Tax Assessment Total Assessment is a certain percentage of the fair market value that is determined by local assessors to be the total taxable value of land and additions on the property. | Land | Improvement |
|---|---|---|---|---|
| 2023 | $3,905 | $278,780 | $0 | $0 |
| 2022 | $3,485 | $255,970 | $0 | $0 |
| 2021 | $3,212 | $192,050 | $32,000 | $160,050 |
| 2020 | $2,978 | $174,750 | $26,000 | $148,750 |
| 2019 | $2,874 | $171,160 | $26,000 | $145,160 |
| 2018 | $2,732 | $158,750 | $21,000 | $137,750 |
| 2017 | $2,582 | $141,170 | $18,500 | $122,670 |
| 2016 | $2,462 | $127,270 | $15,500 | $111,770 |
| 2015 | $2,327 | $110,290 | $15,500 | $94,790 |
| 2014 | $2,154 | $100,270 | $15,500 | $84,770 |
Property History
| Date | Event | Price | Change | Sq Ft Price |
|---|---|---|---|---|
| 03/06/2025 03/06/25 | Price Changed | $324,999 | -3.0% | $187 / Sq Ft |
| 02/10/2025 02/10/25 | Price Changed | $335,000 | -4.3% | $193 / Sq Ft |
| 01/15/2025 01/15/25 | For Sale | $349,900 | -- | $202 / Sq Ft |
Deed History
| Date | Type | Sale Price | Title Company |
|---|---|---|---|
| Interfamily Deed Transfer | -- | Accommodation | |
| Warranty Deed | -- | None Available | |
| Warranty Deed | $172,000 | Brevard Title |
Mortgage History
| Date | Status | Loan Amount | Loan Type |
|---|---|---|---|
| Previous Owner | $117,560 | No Value Available |
Similar Homes in Titusville, FL
Source: Space Coast MLS (Space Coast Association of REALTORS®)
MLS Number: 1034364
APN: 21-34-13-77-0000B.0-0023.00
- 0000 Hammock Trail
- 2197 Kings Cross St
- 4220 Robins Hill Ct
- 2172 Kings Cross St
- 4440 Sherwood Forest Dr
- 2144 Kings Cross St
- 4304 London Town Rd Unit C220
- 4304 London Town Rd Unit B105
- 4304 London Town Rd Unit B109
- 2139 Trieste Dr
- 4415 London Town Rd
- 4114 W Main St
- 4505 London Town Rd
- 4240 Longbow Dr
- 2121 Rudge Dr
- 4713 Cambridge Dr
- 2002 King Richard Dr
- 2400 Bar C Rd
- 1965 Adale Ct
- 4820 Dogwood Rd
