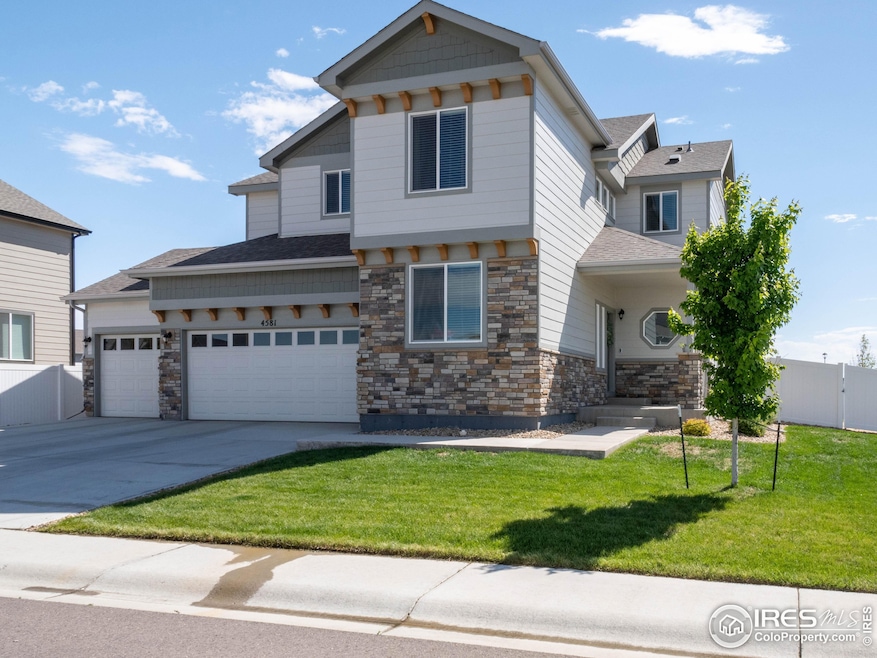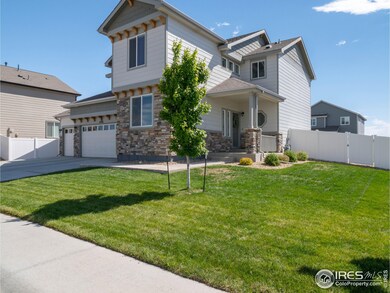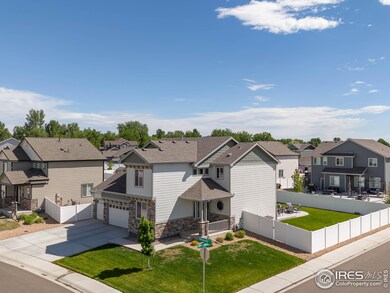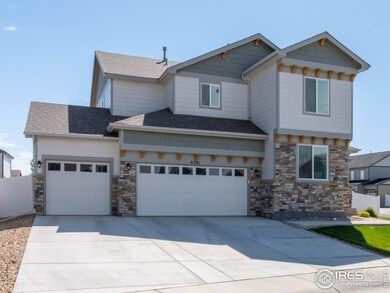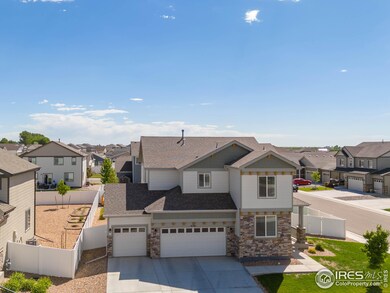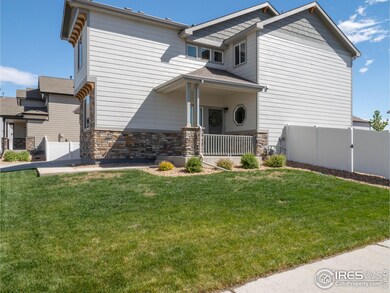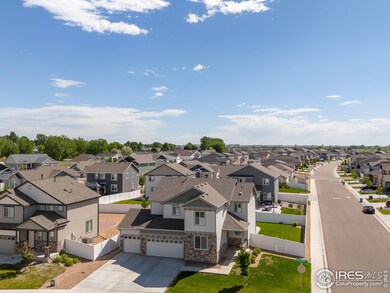
4581 Hollycomb Dr Windsor, CO 80550
Highlights
- Open Floorplan
- Corner Lot
- Eat-In Kitchen
- Contemporary Architecture
- 4 Car Attached Garage
- Tandem Parking
About This Home
As of August 2024PRICED TO SALE! Enjoy true Colorado living at The Ridge at Harmony! Better than new, this well cared for and spotless home greets you from the moment you enter! Flanked by a main level flex space great for at home office use, entertainment or formal living. A boastful kitchen, featuring granite countertops, stainless steel appliances, and a pantry. This culinary dream brings a seamlessly connection to the large dining room and spacious great room drenched in sunshine. Head upstairs to the massive primary bedroom featuring tray ceilings and a luxurious 5-piece bath. A large walk-in closet provides ample storage. Additionally, there are three secondary bedrooms and a full bath, a cozy loft area bringing more versatility, with upper level laundry for practicality. The unfinished basement offers future potential for customization to suit your preferences. Outdoor living is what we love in Colorado! The oversized back patio and fenced backyard are spacious on this 9000+ sq ft lot! Toys, workshop, or just lots of stuff??? Not a problem with an impressive four-car garage.
Home Details
Home Type
- Single Family
Est. Annual Taxes
- $5,009
Year Built
- Built in 2021
Lot Details
- 9,056 Sq Ft Lot
- Fenced
- Corner Lot
- Level Lot
- Sprinkler System
HOA Fees
- $13 Monthly HOA Fees
Parking
- 4 Car Attached Garage
- Tandem Parking
Home Design
- Contemporary Architecture
- Wood Frame Construction
- Composition Roof
Interior Spaces
- 2,494 Sq Ft Home
- 2-Story Property
- Open Floorplan
- Ceiling height of 9 feet or more
- Ceiling Fan
- Dining Room
- Unfinished Basement
- Basement Fills Entire Space Under The House
- Radon Detector
- Washer and Dryer Hookup
Kitchen
- Eat-In Kitchen
- Gas Oven or Range
- Microwave
- Dishwasher
- Disposal
Flooring
- Carpet
- Luxury Vinyl Tile
Bedrooms and Bathrooms
- 4 Bedrooms
Schools
- Grandview Elementary School
- Windsor Middle School
- Windsor High School
Utilities
- Forced Air Heating and Cooling System
- Underground Utilities
- High Speed Internet
Additional Features
- Garage doors are at least 85 inches wide
- Patio
Community Details
- Association fees include management
- Built by Tralon
- Ridge At Harmony Road Subdivision
Listing and Financial Details
- Assessor Parcel Number R8962255
Map
Home Values in the Area
Average Home Value in this Area
Property History
| Date | Event | Price | Change | Sq Ft Price |
|---|---|---|---|---|
| 08/27/2024 08/27/24 | Sold | $625,000 | -0.8% | $251 / Sq Ft |
| 07/11/2024 07/11/24 | Price Changed | $629,999 | -1.1% | $253 / Sq Ft |
| 07/02/2024 07/02/24 | Price Changed | $637,000 | -1.2% | $255 / Sq Ft |
| 06/12/2024 06/12/24 | Price Changed | $644,900 | -0.8% | $259 / Sq Ft |
| 05/04/2024 05/04/24 | For Sale | $650,000 | +14.5% | $261 / Sq Ft |
| 12/30/2021 12/30/21 | Off Market | $567,440 | -- | -- |
| 10/01/2021 10/01/21 | Sold | $567,440 | 0.0% | $237 / Sq Ft |
| 08/11/2021 08/11/21 | For Sale | $567,440 | -- | $237 / Sq Ft |
Tax History
| Year | Tax Paid | Tax Assessment Tax Assessment Total Assessment is a certain percentage of the fair market value that is determined by local assessors to be the total taxable value of land and additions on the property. | Land | Improvement |
|---|---|---|---|---|
| 2024 | $5,009 | $39,460 | $7,040 | $32,420 |
| 2023 | $5,009 | $39,840 | $7,100 | $32,740 |
| 2022 | $4,254 | $29,690 | $6,460 | $23,230 |
| 2021 | $2,698 | $20,480 | $20,480 | $0 |
| 2020 | $168 | $1,290 | $1,290 | $0 |
| 2019 | $11 | $50 | $50 | $0 |
Mortgage History
| Date | Status | Loan Amount | Loan Type |
|---|---|---|---|
| Open | $593,750 | New Conventional | |
| Previous Owner | $340,400 | New Conventional |
Deed History
| Date | Type | Sale Price | Title Company |
|---|---|---|---|
| Special Warranty Deed | $625,000 | Htc | |
| Special Warranty Deed | $567,400 | Capstone Title |
About the Listing Agent

A Realtor with over two decades of experience in Northern Colorado, specializing in both residential real estate and custom home construction. Since relocating from Southern California to Loveland in 2001, I've turned a lifelong dream into a thriving career, helping countless clients navigate the exciting journey of buying, selling, and building properties. With over 15 years dedicated to representing custom home builders, I bring a unique blend of expertise to every transaction. This
Dominic's Other Listings
Source: IRES MLS
MLS Number: 1008449
APN: R8962255
- 1646 Marbeck Dr
- 4520 Hollycomb Dr
- 1607 Illingworth Dr
- 4521 Devereux Dr
- 4511 Longmead Dr
- 1663 Corby Dr
- 1742 Ruddlesway Dr
- 5176 Chantry Dr
- 5288 Chantry Dr
- 4550 Bishopsgate Dr
- 4586 Binfield Dr
- 5532 Maidenhead Dr
- 1813 Ruddlesway Dr
- 5231 Osbourne Dr
- 6776 County Road 74
- 5314 Osbourne Dr
- 5928 Maidenhead Dr
- 5481 Carmon Dr
- 6040 Maidenhead Dr
- 5664 Osbourne Dr
