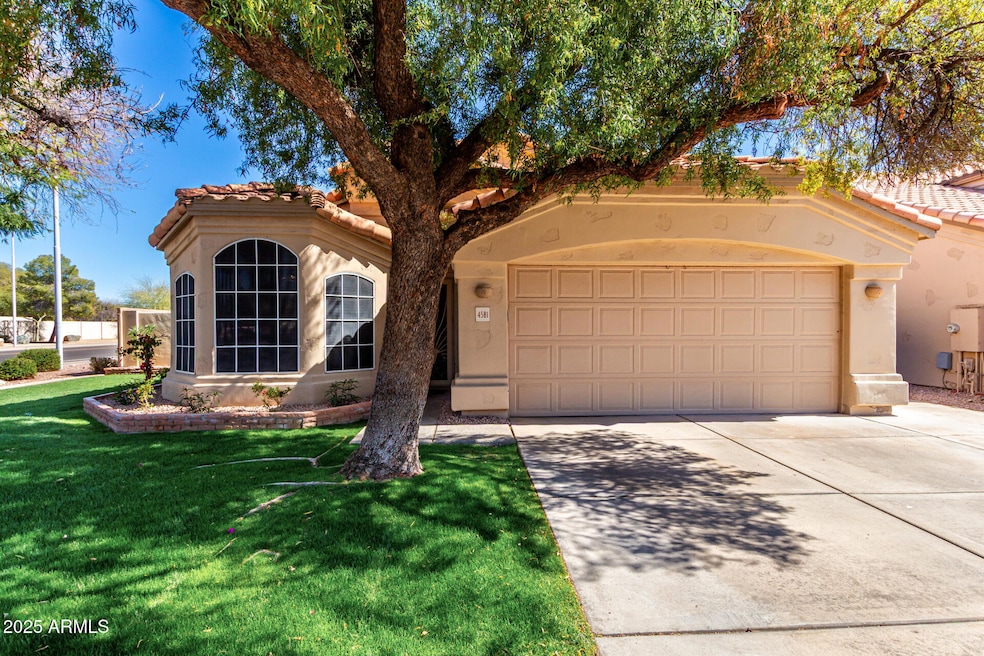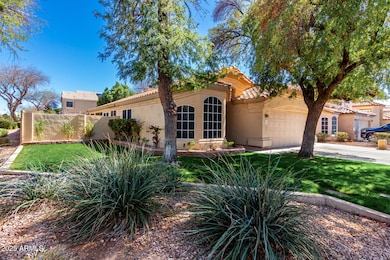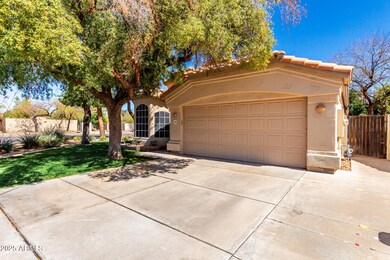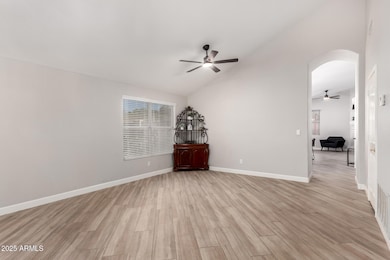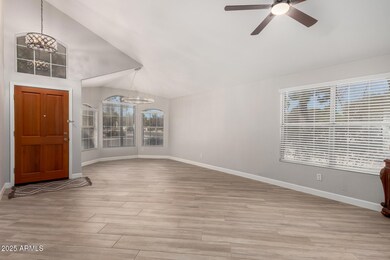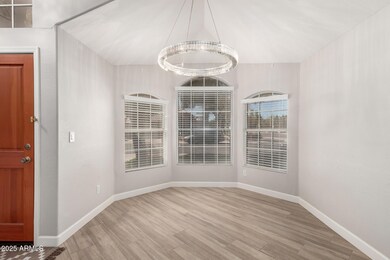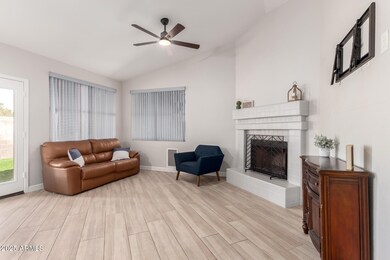
4581 W Oakland St Chandler, AZ 85226
West Chandler NeighborhoodEstimated payment $3,422/month
Highlights
- Private Pool
- Vaulted Ceiling
- Corner Lot
- Kyrene de las Brisas Elementary School Rated A-
- Spanish Architecture
- 5-minute walk to Desert Breeze Park
About This Home
Charming 3-bedroom home in Carrillo Ranch! Featuring a 2-car garage, well-maintained landscaping, & a corner lot with mature trees. The interior features a welcoming living/dining room with abundant natural light, vaulted ceilings, a neutral palette, a bay window, and wood-look tile flooring in high-traffic areas. The family room includes a cozy fireplace & direct access to the backyard. The eat-in kitchen showcases white cabinetry, SS appliances, tile backsplash, quartz counters, & an island w/ a breakfast bar. The main bedroom hosts a walk-in closet, a private bathroom w/ dual sinks & separate shower/tub, and has direct access to the backyard. Spectacular backyard offers a covered patio, lush lawn, & a fenced pool. Did we mention location... the beautiful home is conveniently located directly across from the highly desired Desert Breeze Park. Desert Breeze Park is a community gem that offers something for everyone; winding walking paths, sprawling grass areas, sports fields, shady pavilion and picnic areas, fishing on the lake, hummingbird habitat, tennis courts, diamond fields, volleyball fields, children's playground, splash pad and it's very own rideable railroad!!
Home Details
Home Type
- Single Family
Est. Annual Taxes
- $2,032
Year Built
- Built in 1992
Lot Details
- 6,486 Sq Ft Lot
- Block Wall Fence
- Corner Lot
- Front and Back Yard Sprinklers
- Private Yard
- Grass Covered Lot
HOA Fees
- $44 Monthly HOA Fees
Parking
- 2 Car Garage
Home Design
- Spanish Architecture
- Wood Frame Construction
- Tile Roof
- Stucco
Interior Spaces
- 1,700 Sq Ft Home
- 1-Story Property
- Vaulted Ceiling
- Ceiling Fan
- Family Room with Fireplace
Kitchen
- Eat-In Kitchen
- Breakfast Bar
- Built-In Microwave
- Kitchen Island
Flooring
- Carpet
- Tile
Bedrooms and Bathrooms
- 3 Bedrooms
- Primary Bathroom is a Full Bathroom
- 2 Bathrooms
- Dual Vanity Sinks in Primary Bathroom
- Easy To Use Faucet Levers
- Bathtub With Separate Shower Stall
Accessible Home Design
- Doors with lever handles
- No Interior Steps
Pool
- Private Pool
- Fence Around Pool
- Diving Board
Location
- Property is near a bus stop
Schools
- Kyrene De Las Brisas Elementary School
- Kyrene Aprende Middle School
- Corona Del Sol High School
Utilities
- Cooling Available
- Heating System Uses Natural Gas
- High Speed Internet
- Cable TV Available
Listing and Financial Details
- Tax Lot 158
- Assessor Parcel Number 301-67-867
Community Details
Overview
- Association fees include ground maintenance
- Vision Community Mgm Association, Phone Number (602) 437-4777
- Built by CONTINENTAL HOMES
- Carrillo Ranch Lot 1 244 Tr A F Subdivision
Recreation
- Tennis Courts
- Community Playground
- Bike Trail
Map
Home Values in the Area
Average Home Value in this Area
Tax History
| Year | Tax Paid | Tax Assessment Tax Assessment Total Assessment is a certain percentage of the fair market value that is determined by local assessors to be the total taxable value of land and additions on the property. | Land | Improvement |
|---|---|---|---|---|
| 2025 | $2,032 | $26,151 | -- | -- |
| 2024 | $1,992 | $24,906 | -- | -- |
| 2023 | $1,992 | $41,310 | $8,260 | $33,050 |
| 2022 | $1,896 | $31,470 | $6,290 | $25,180 |
| 2021 | $2,000 | $29,610 | $5,920 | $23,690 |
| 2020 | $1,954 | $26,660 | $5,330 | $21,330 |
| 2019 | $1,897 | $25,470 | $5,090 | $20,380 |
| 2018 | $1,835 | $24,060 | $4,810 | $19,250 |
| 2017 | $1,748 | $23,180 | $4,630 | $18,550 |
| 2016 | $1,784 | $22,230 | $4,440 | $17,790 |
| 2015 | $1,647 | $21,220 | $4,240 | $16,980 |
Property History
| Date | Event | Price | Change | Sq Ft Price |
|---|---|---|---|---|
| 03/19/2025 03/19/25 | For Sale | $575,000 | +52.5% | $338 / Sq Ft |
| 07/16/2020 07/16/20 | Sold | $377,000 | +0.5% | $222 / Sq Ft |
| 06/18/2020 06/18/20 | For Sale | $375,000 | -- | $221 / Sq Ft |
Deed History
| Date | Type | Sale Price | Title Company |
|---|---|---|---|
| Warranty Deed | $377,000 | First American Title Ins Co | |
| Interfamily Deed Transfer | -- | Grand Canyon Title Agency |
Mortgage History
| Date | Status | Loan Amount | Loan Type |
|---|---|---|---|
| Open | $45,000 | New Conventional | |
| Open | $389,600 | New Conventional | |
| Closed | $358,150 | New Conventional | |
| Previous Owner | $105,000 | New Conventional | |
| Previous Owner | $84,700 | New Conventional | |
| Previous Owner | $76,459 | New Conventional | |
| Previous Owner | $122,500 | No Value Available |
Similar Homes in Chandler, AZ
Source: Arizona Regional Multiple Listing Service (ARMLS)
MLS Number: 6837681
APN: 301-67-867
- 4650 W Carla Vista Dr
- 4779 W Tulsa St
- 4809 W Erie St
- 4558 W Joshua Blvd
- 4531 W Flint St
- 4584 W Detroit St
- 4554 W Detroit St
- 4573 W Ivanhoe St
- 390 N Enterprise Place Unit A6
- 295 N Rural Rd Unit 125
- 295 N Rural Rd Unit 151
- 295 N Rural Rd Unit 273
- 295 N Rural Rd Unit 128
- 295 N Rural Rd Unit 259
- 4235 W Harrison St
- 4670 W Linda Ln
- 4674 W Linda Ln
- 5031 W Ivanhoe St
- 4113 W Bart Dr
- 4525 W Buffalo St
