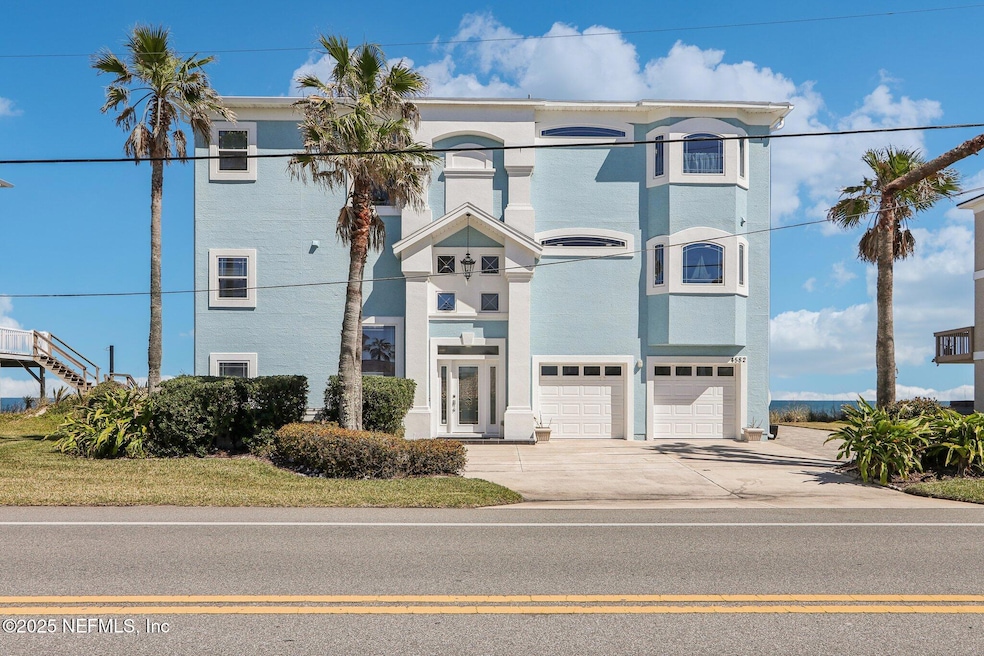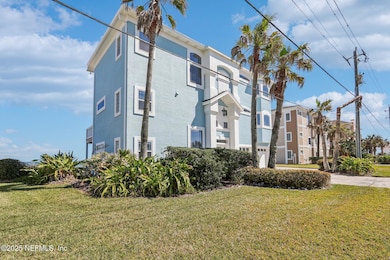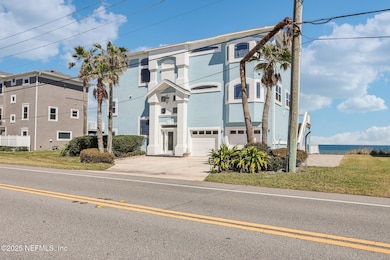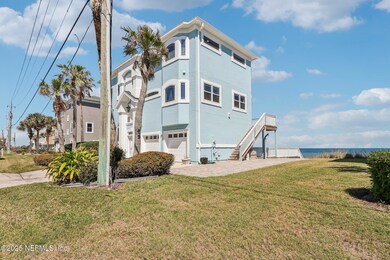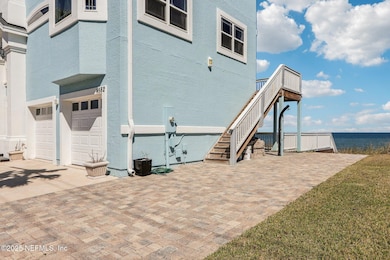
4582 Coastal Hwy Saint Augustine, FL 32084
South Ponte Vedra Beach NeighborhoodEstimated payment $15,126/month
Highlights
- 87 Feet of Waterfront
- Property has ocean access
- Clubhouse
- Ocean View
- Open Floorplan
- Deck
About This Home
Experience the epitome of oceanfront living in this exquisite, fully furnished home, close to historic downtown St. Augustine and South Ponte Vedra near Serenata Beach Club. Recently enhanced with durable Rhino Shield coating and epoxy-coated garage floors for added durability and style, this stunning property awaits HOA approval for an extended back deck area overlooking the pristine beach, promising endless enjoyment of the coastal scenery.
The lower level offers versatility with a spacious extra room ideal for entertaining, a home office, or a recreational space. A full bathroom and well-equipped laundry room add convenience and functionality, making this level a perfect complement to the upper floors. Step outside and immerse yourself in the ultimate beach lifestyle, with direct access to the sandy shores and the freedom to enjoy the ocean at any time. Ascend to the second floor and be greeted by an open-concept kitchen that seamlessly blends functionality with awe-inspiring views of the Atlantic Ocean. Equipped with abundant cabinet space, this kitchen is a chef's delight, offering both practicality and the pleasure of cooking amidst spectacular surroundings. Adjacent to the kitchen, the dining and living areas are designed to maximize breathtaking vistas, ensuring every meal and gathering is accompanied by the soothing sights and sounds of the sea. A conveniently located guest room and bathroom on this level provide comfort and privacy for visitors, making entertaining effortless.
The third floor houses the main bedroom, offering an unparalleled wake-up experience with panoramic ocean views and the gentle sound of waves crashing on the shore. The en-suite bathroom is a haven of relaxation, featuring ample cabinet space and the option to indulge in rejuvenating baths or refreshing showers after a day by the ocean. An additional guest room with its own bathroom, also boasting ocean views, ensures family and friends share in the luxury of this coastal retreat. Completing this floor is a cozy living room area, warmed by an electric fireplace, perfect for intimate evenings or quiet reflection.
Every room in this home captures breathtaking views, ensuring the beauty of the coast is always within sight. Whether sipping morning coffee on the deck, hosting a sunset gathering, or relaxing in your own space, this property offers a unique and luxurious lifestyle. Embrace the opportunity to live in a home combining the best of coastal living with proximity to historic landmarks and exclusive amenities. This oceanfront gem is more than a residence; it's a gateway to a life of unparalleled beauty, relaxation, and adventure.
Home Details
Home Type
- Single Family
Est. Annual Taxes
- $20,237
Year Built
- Built in 2002
Lot Details
- 0.43 Acre Lot
- 87 Feet of Waterfront
- Ocean Front
- West Facing Home
HOA Fees
- $240 Monthly HOA Fees
Parking
- 2 Car Attached Garage
- Garage Door Opener
Home Design
- Shingle Roof
- Concrete Siding
- Stucco
Interior Spaces
- 2,974 Sq Ft Home
- 3-Story Property
- Open Floorplan
- Central Vacuum
- Furnished
- Built-In Features
- Ceiling Fan
- 2 Fireplaces
- Gas Fireplace
- Entrance Foyer
- Tile Flooring
- Ocean Views
Kitchen
- Eat-In Kitchen
- Breakfast Bar
- Microwave
- Ice Maker
- Dishwasher
- Disposal
Bedrooms and Bathrooms
- 4 Bedrooms
- Walk-In Closet
- Bathtub With Separate Shower Stall
Laundry
- Laundry on lower level
- Dryer
- Front Loading Washer
Outdoor Features
- Property has ocean access
- Balcony
- Deck
- Patio
- Rear Porch
Utilities
- Central Heating and Cooling System
- Electric Water Heater
- Water Softener is Owned
Listing and Financial Details
- Assessor Parcel Number 1422900770
Community Details
Overview
- Kingston Dunes Association, Phone Number (904) 461-5556
- Kingston Dunes Subdivision
Amenities
- Clubhouse
Recreation
- Tennis Courts
Map
Home Values in the Area
Average Home Value in this Area
Tax History
| Year | Tax Paid | Tax Assessment Tax Assessment Total Assessment is a certain percentage of the fair market value that is determined by local assessors to be the total taxable value of land and additions on the property. | Land | Improvement |
|---|---|---|---|---|
| 2024 | $20,900 | $1,525,277 | $522,000 | $1,003,277 |
| 2023 | $20,900 | $1,557,828 | $565,500 | $992,328 |
| 2022 | $21,215 | $1,570,532 | $487,200 | $1,083,332 |
| 2021 | $11,592 | $900,068 | $0 | $0 |
| 2020 | $10,011 | $704,992 | $0 | $0 |
| 2019 | $9,571 | $666,281 | $0 | $0 |
| 2018 | $6,194 | $420,915 | $0 | $0 |
| 2017 | $10,954 | $742,032 | $195,750 | $546,282 |
| 2016 | $10,959 | $937,782 | $0 | $0 |
| 2015 | $11,128 | $781,164 | $0 | $0 |
| 2014 | $11,179 | $774,965 | $0 | $0 |
Property History
| Date | Event | Price | Change | Sq Ft Price |
|---|---|---|---|---|
| 03/11/2025 03/11/25 | For Sale | $2,365,000 | +197.5% | $795 / Sq Ft |
| 12/17/2023 12/17/23 | Off Market | $795,000 | -- | -- |
| 12/17/2023 12/17/23 | Off Market | $1,710,000 | -- | -- |
| 06/28/2021 06/28/21 | Sold | $1,710,000 | +1.5% | $575 / Sq Ft |
| 06/18/2021 06/18/21 | Pending | -- | -- | -- |
| 05/22/2021 05/22/21 | For Sale | $1,685,000 | +111.9% | $567 / Sq Ft |
| 07/24/2017 07/24/17 | Sold | $795,000 | -5.2% | $267 / Sq Ft |
| 07/10/2017 07/10/17 | Pending | -- | -- | -- |
| 07/05/2017 07/05/17 | For Sale | $839,000 | -- | $282 / Sq Ft |
Deed History
| Date | Type | Sale Price | Title Company |
|---|---|---|---|
| Deed In Lieu Of Foreclosure | $100 | None Listed On Document | |
| Warranty Deed | $1,710,000 | Attorney | |
| Warranty Deed | $795,000 | Brownstone Title Svcs Llc | |
| Warranty Deed | $715,000 | Brownstone Title Svcs Llc |
Mortgage History
| Date | Status | Loan Amount | Loan Type |
|---|---|---|---|
| Previous Owner | $1,539,000 | Balloon | |
| Previous Owner | $500,000 | Credit Line Revolving | |
| Previous Owner | $417,000 | New Conventional | |
| Previous Owner | $359,650 | Fannie Mae Freddie Mac | |
| Previous Owner | $100,000 | Credit Line Revolving | |
| Previous Owner | $375,000 | Construction |
Similar Homes in the area
Source: realMLS (Northeast Florida Multiple Listing Service)
MLS Number: 2074979
APN: 142290-0770
- St Augustine
- 25 Seaside Vista Ct
- 256 Kingston Dr
- 325 S Ocean Grande Dr Unit 104
- 141 Seaside Vista Ct
- 160 Seaside Vista Ct
- 320 S Ocean Grande Dr Unit 203
- 4470 Coastal Hwy
- 180 Kingston Dr
- 315 S Ocean Grande Dr
- 315 S Ocean Grande Dr Unit 206
- 305 S Ocean Grande Dr Unit 203
- 305 S Ocean Grande Dr Unit 302
- 157 S Beach Dr
- 220 S Ocean Grande Dr Unit 104
- 2201 Windjammer Ln
- 2104 Windjammer Ln
- 4602 Sandcastle Cir
- 2102 Windjammer Ln
- 2003 Windjammer Ln
