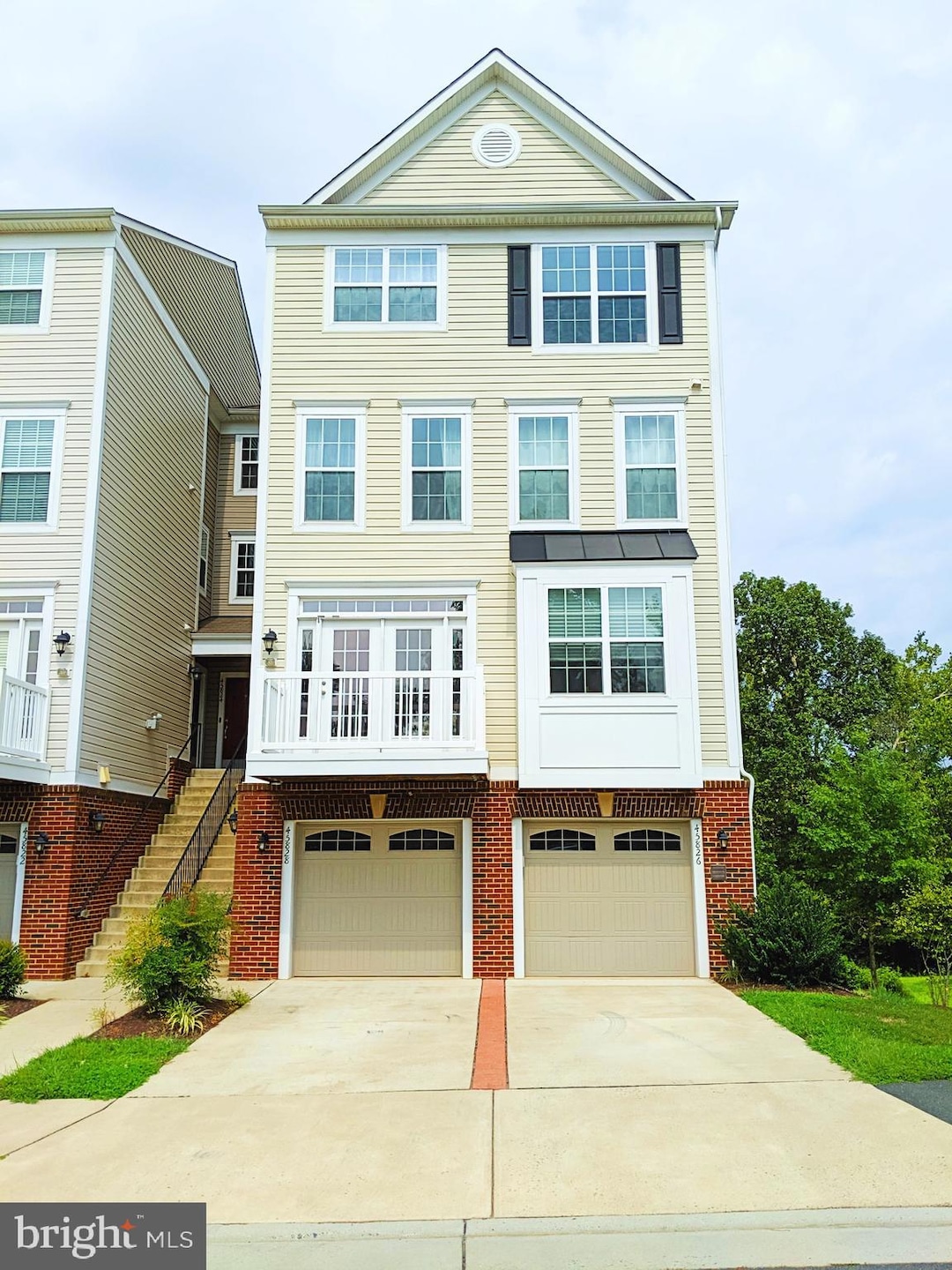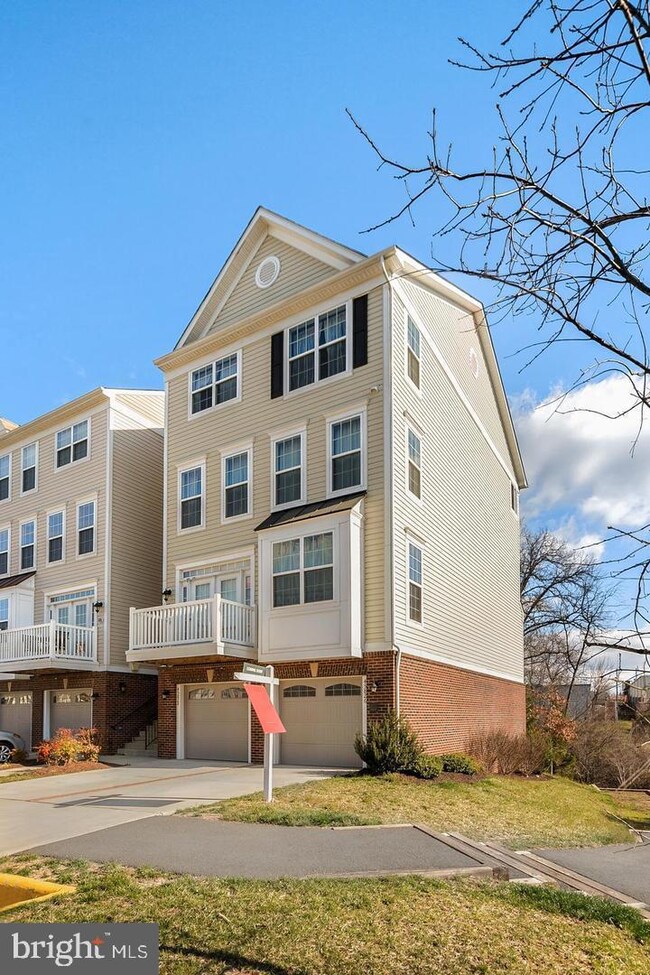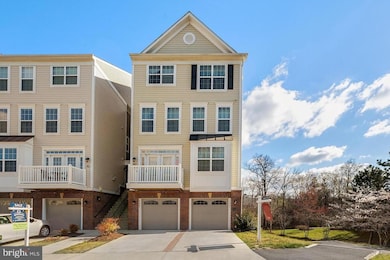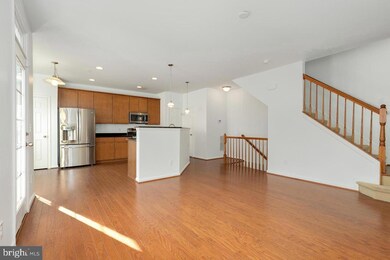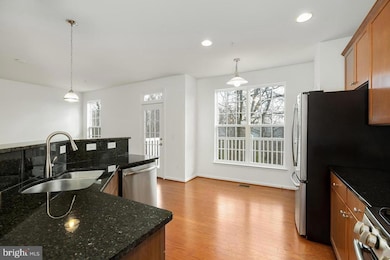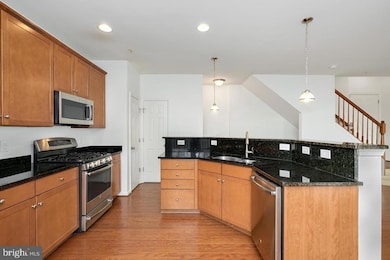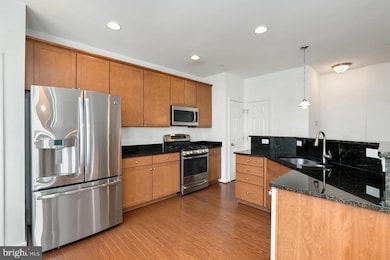
45826 Winding Branch Terrace Sterling, VA 20166
Highlights
- Open Floorplan
- Community Pool
- 1 Car Direct Access Garage
- Potomac Falls High School Rated A
- Stainless Steel Appliances
- Eat-In Kitchen
About This Home
As of October 2024GREAT INVESTMENT OPPORTUNITY - WONDERFUL TENANTS WITH LEASE UNTIL APRIL 30, 2026 CURRENT RENT IS $2900 A MONTH. This stunning end-unit townhouse is situated on one of the best lots in the neighborhood, backing to serene open space and trees. Located in the highly sought-after area of Sterling, VA, and in PFHS district this well-maintained home spans four levels and boasts over 2,200 square feet of modern living space. Built in 2013, the property features a spacious, open-concept kitchen equipped with granite countertops and stainless steel appliances, seamlessly flowing into a light-filled living area adorned with hardwood floors. The top-level primary suite offers a private retreat with a walk-in closet and an en-suite bathroom. A fully finished basement with soaring 13-foot ceilings provides flexible space, perfect for entertaining or a home office. Additional features include a garage with ample parking and easy access to major routes like Route 7, Route 28,Reston Metro and Dulles Airport. Enjoy proximity to Claude Moore Park’s trails and community amenities such as a pool, lawn care, and water, all covered by the HOA. Refrigerator replaced October 2023 and hot water heater replaced in April 2024.
Townhouse Details
Home Type
- Townhome
Est. Annual Taxes
- $4,010
Year Built
- Built in 2013
HOA Fees
Parking
- 1 Car Direct Access Garage
- Front Facing Garage
- Garage Door Opener
Home Design
- Vinyl Siding
Interior Spaces
- 2,208 Sq Ft Home
- Property has 4 Levels
- Open Floorplan
- Carpet
Kitchen
- Eat-In Kitchen
- Gas Oven or Range
- Built-In Microwave
- Dishwasher
- Stainless Steel Appliances
- Kitchen Island
- Disposal
Bedrooms and Bathrooms
- 3 Bedrooms
Laundry
- Front Loading Dryer
- Front Loading Washer
Schools
- River Bend Middle School
- Potomac Falls High School
Utilities
- Forced Air Heating and Cooling System
- Electric Water Heater
Listing and Financial Details
- Assessor Parcel Number 031487479011
Community Details
Overview
- Association fees include common area maintenance, snow removal, trash, sewer, water
- Cascades Place Condominium Community
- Cascades Place Condominium Subdivision
Recreation
- Community Pool
Pet Policy
- Pets Allowed
Map
Home Values in the Area
Average Home Value in this Area
Property History
| Date | Event | Price | Change | Sq Ft Price |
|---|---|---|---|---|
| 10/31/2024 10/31/24 | Sold | $535,000 | 0.0% | $242 / Sq Ft |
| 10/24/2024 10/24/24 | Pending | -- | -- | -- |
| 10/17/2024 10/17/24 | For Sale | $535,000 | 0.0% | $242 / Sq Ft |
| 09/20/2019 09/20/19 | Rented | $2,250 | 0.0% | -- |
| 09/20/2019 09/20/19 | Under Contract | -- | -- | -- |
| 09/17/2019 09/17/19 | Price Changed | $2,250 | -1.1% | $1 / Sq Ft |
| 09/11/2019 09/11/19 | Price Changed | $2,275 | -5.2% | $1 / Sq Ft |
| 09/05/2019 09/05/19 | For Rent | $2,400 | 0.0% | -- |
| 06/24/2019 06/24/19 | Sold | $411,500 | -0.2% | $183 / Sq Ft |
| 05/24/2019 05/24/19 | Pending | -- | -- | -- |
| 05/01/2019 05/01/19 | Price Changed | $412,500 | -0.6% | $184 / Sq Ft |
| 04/03/2019 04/03/19 | For Sale | $415,000 | -- | $185 / Sq Ft |
Tax History
| Year | Tax Paid | Tax Assessment Tax Assessment Total Assessment is a certain percentage of the fair market value that is determined by local assessors to be the total taxable value of land and additions on the property. | Land | Improvement |
|---|---|---|---|---|
| 2024 | $4,010 | $463,610 | $150,000 | $313,610 |
| 2023 | $3,843 | $439,250 | $150,000 | $289,250 |
| 2022 | $3,810 | $428,080 | $130,000 | $298,080 |
| 2021 | $3,924 | $400,420 | $120,000 | $280,420 |
| 2020 | $3,938 | $380,500 | $100,000 | $280,500 |
| 2019 | $3,887 | $371,920 | $60,000 | $311,920 |
| 2018 | $3,938 | $362,940 | $60,000 | $302,940 |
| 2017 | $4,184 | $371,920 | $60,000 | $311,920 |
| 2016 | $4,258 | $371,920 | $0 | $0 |
| 2015 | $4,221 | $311,920 | $0 | $311,920 |
| 2014 | $4,166 | $300,700 | $0 | $300,700 |
Mortgage History
| Date | Status | Loan Amount | Loan Type |
|---|---|---|---|
| Previous Owner | $390,925 | New Conventional | |
| Previous Owner | $300,468 | New Conventional |
Deed History
| Date | Type | Sale Price | Title Company |
|---|---|---|---|
| Deed | $535,000 | First American Title | |
| Warranty Deed | $411,500 | Psr Title Llc | |
| Special Warranty Deed | $414,335 | -- |
Similar Homes in Sterling, VA
Source: Bright MLS
MLS Number: VALO2081466
APN: 031-48-7479-011
- 45832 Shagbark Terrace
- 45667 Paddington Station Terrace
- 21116 Midday Ln
- 619 W Church Rd
- 810 W Maple Ave
- 21875 Railway Terrace Unit 301
- 21851 Locomotive Terrace Unit 300
- 603 W Church Rd
- 21937 Thompson Square
- 610 W Maple Ave
- 406 W Beech Rd
- 706 S Greenthorn Ave
- 723 N York Rd
- 506 W Maple Ave
- 228 W Ash Rd
- 605 N York Rd
- 603 N York Rd
- 21630 Hawksbill High Cir Unit 302
- 46270 Mount Allen Terrace Unit 204
- 46294 Mount Milstead Terrace Unit 400
