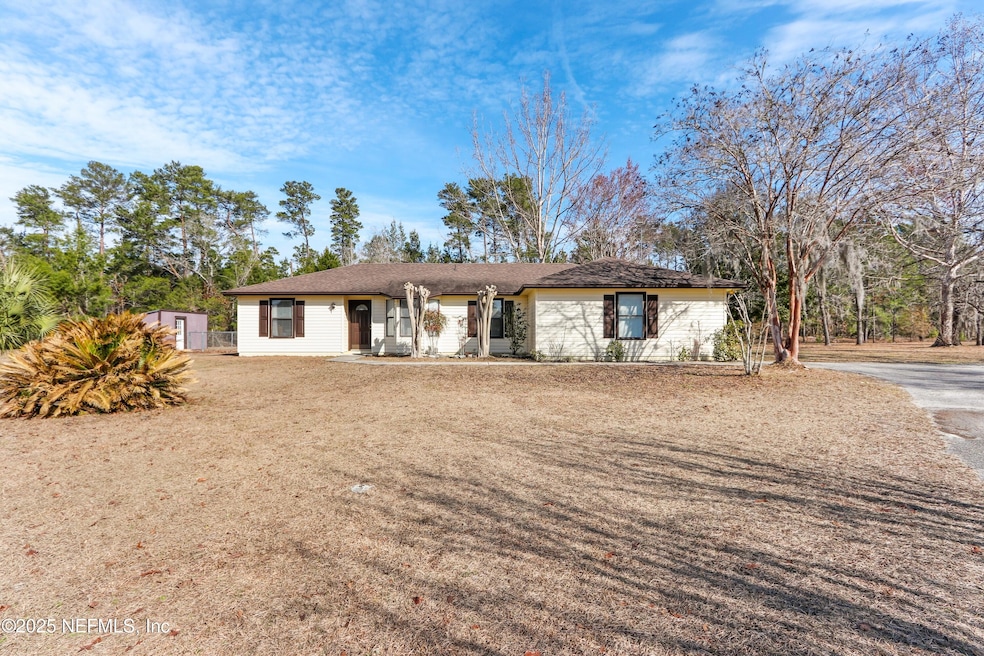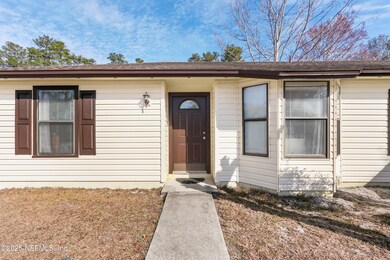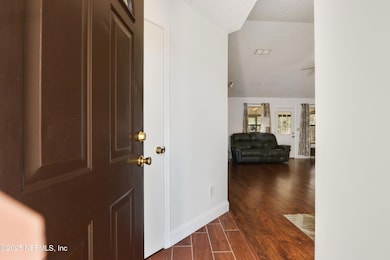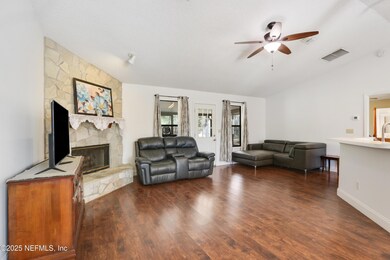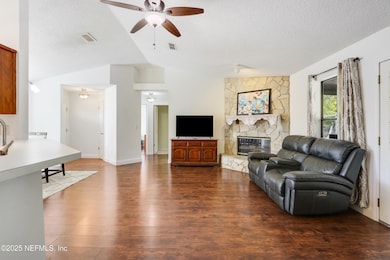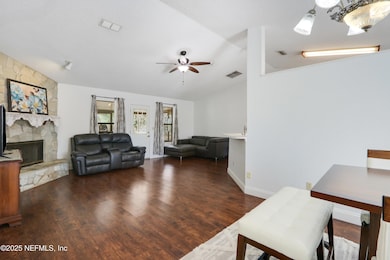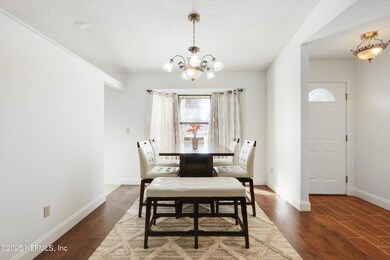
4584 Junction Dr Middleburg, FL 32068
Estimated payment $2,016/month
Highlights
- Views of Preserve
- Wooded Lot
- Traditional Architecture
- Tynes Elementary School Rated A-
- Vaulted Ceiling
- Wood Flooring
About This Home
DON'T MISS THIS ONE! Perfectly situated at the end of a cul-de -sac on a spacious 1-acre lot and backed up to Jennings State Forest. No rear neighbors, No HOA and No CDD fees. This 3/2 split floor plan provides privacy, while the open living spaces are ideal. Tile, wood and carpet throughout the home. Spacious kitchen and dining room with separate kitchen dining area. Enjoy the large living room and cozy stone fireplace. The owner's suite offers dual vanities, garden tub and walk-in closet. Kick back and relish the quiet evenings in the screened lanai and the peaceful beauty of nature with a backyard that backs up to a wooded preserve. With no association fees, you have the freedom to make this property truly your own. Septic serviced last year, new attic insulation, new HVAC ducting and 8-yr old roof. The ideal home for those seeking a retreat from the hustle and bustle. Schedule your tour today and see why this property is the perfect place to call home!
Home Details
Home Type
- Single Family
Est. Annual Taxes
- $1,769
Year Built
- Built in 1992
Lot Details
- 1.09 Acre Lot
- Cul-De-Sac
- South Facing Home
- Chain Link Fence
- Irregular Lot
- Wooded Lot
- Zoning described as Agricultural
Parking
- 2 Car Attached Garage
Property Views
- Views of Preserve
- Views of Trees
Home Design
- Traditional Architecture
- Wood Frame Construction
- Shingle Roof
- Vinyl Siding
Interior Spaces
- 1,381 Sq Ft Home
- 1-Story Property
- Partially Furnished
- Vaulted Ceiling
- Ceiling Fan
- Wood Burning Fireplace
- Entrance Foyer
- Screened Porch
- Fire and Smoke Detector
Kitchen
- Breakfast Bar
- Electric Oven
- Electric Range
- Microwave
- Freezer
- Ice Maker
- Dishwasher
Flooring
- Wood
- Carpet
- Tile
Bedrooms and Bathrooms
- 3 Bedrooms
- Split Bedroom Floorplan
- Walk-In Closet
- 2 Full Bathrooms
- Bathtub and Shower Combination in Primary Bathroom
Laundry
- Laundry in Garage
- Dryer
- Front Loading Washer
Utilities
- Central Heating and Cooling System
- Private Water Source
- Well
- Electric Water Heater
- Septic Tank
- Private Sewer
Additional Features
- Patio
- Agricultural
Community Details
- No Home Owners Association
- Old Jennings Junctio Subdivision
Listing and Financial Details
- Assessor Parcel Number 27042400562600313
Map
Home Values in the Area
Average Home Value in this Area
Tax History
| Year | Tax Paid | Tax Assessment Tax Assessment Total Assessment is a certain percentage of the fair market value that is determined by local assessors to be the total taxable value of land and additions on the property. | Land | Improvement |
|---|---|---|---|---|
| 2024 | $1,694 | $133,601 | -- | -- |
| 2023 | $1,694 | $129,710 | $0 | $0 |
| 2022 | $1,526 | $125,933 | $0 | $0 |
| 2021 | $1,520 | $122,266 | $0 | $0 |
| 2020 | $1,473 | $120,578 | $0 | $0 |
| 2019 | $1,447 | $117,868 | $0 | $0 |
| 2018 | $1,361 | $118,447 | $0 | $0 |
| 2017 | $1,350 | $116,011 | $0 | $0 |
| 2016 | $1,344 | $113,625 | $0 | $0 |
| 2015 | $1,385 | $112,835 | $0 | $0 |
| 2014 | $1,858 | $107,125 | $0 | $0 |
Property History
| Date | Event | Price | Change | Sq Ft Price |
|---|---|---|---|---|
| 03/17/2025 03/17/25 | Price Changed | $334,900 | -1.2% | $243 / Sq Ft |
| 01/30/2025 01/30/25 | For Sale | $339,000 | +352.6% | $245 / Sq Ft |
| 12/17/2023 12/17/23 | Off Market | $74,900 | -- | -- |
| 01/13/2015 01/13/15 | Sold | $74,900 | 0.0% | $54 / Sq Ft |
| 11/20/2014 11/20/14 | Pending | -- | -- | -- |
| 11/14/2014 11/14/14 | For Sale | $74,900 | -- | $54 / Sq Ft |
Deed History
| Date | Type | Sale Price | Title Company |
|---|---|---|---|
| Special Warranty Deed | $74,900 | Title & Abstract Agency Of A | |
| Trustee Deed | $81,000 | Attorney | |
| Trustee Deed | $81,000 | None Available |
Mortgage History
| Date | Status | Loan Amount | Loan Type |
|---|---|---|---|
| Previous Owner | $20,000 | Credit Line Revolving | |
| Previous Owner | $121,500 | Fannie Mae Freddie Mac | |
| Previous Owner | $25,000 | Unknown |
Similar Homes in Middleburg, FL
Source: realMLS (Northeast Florida Multiple Listing Service)
MLS Number: 2067525
APN: 27-04-24-005626-003-13
- 4421 Junction Dr
- 4158 Old Jennings Rd
- 1542 Surrey Glen Cove
- 4424 Junction Dr
- 1179 Surrey Glen Rd
- 1201 Foxmeadow Trail
- 4005 Purple Sage Ct
- 4072 Mustang Rd
- 4281 Saddlehorn Trail
- 1285 Hatcher Rd
- 4024 Pinto Rd Unit B
- 4320 Saddlehorn Trail
- 0 Cottonwood Ct
- 0 Bronco Rd Unit 1230971
- 0 Hawk Haven Rd Unit 1153908
- 1466 Tropical Pine Cove
- 1469 Tropical Pine Cove
- 4400 Falcon Run Ln
- 1619 Linda Lakes Ln Unit 120
- 1611 Linda Lakes Ln Unit 122
