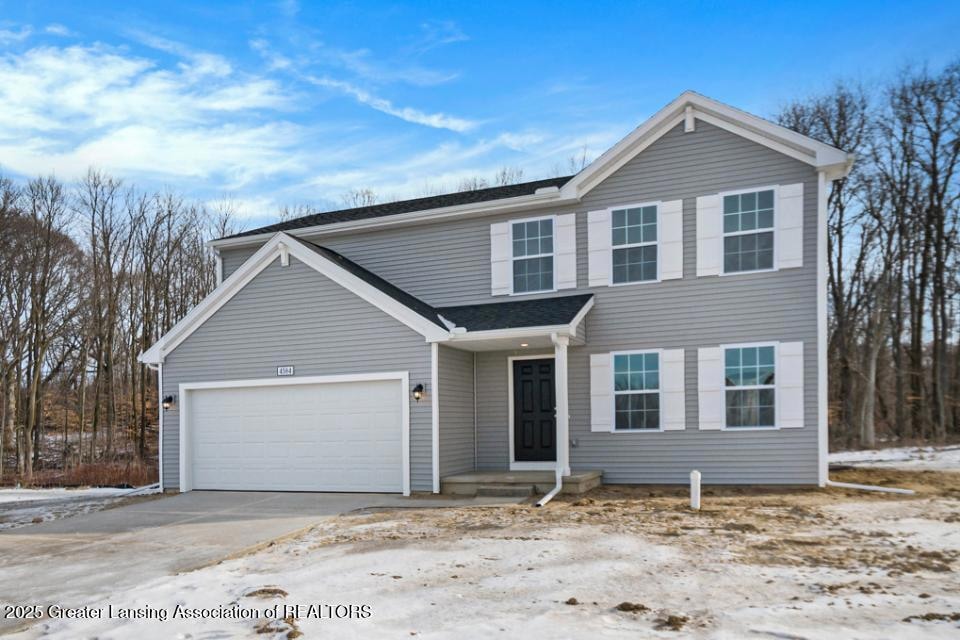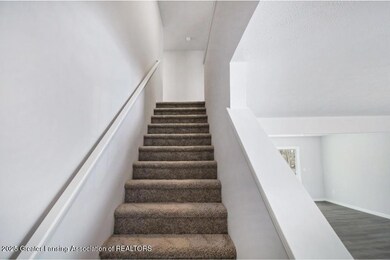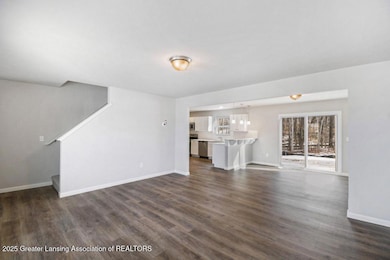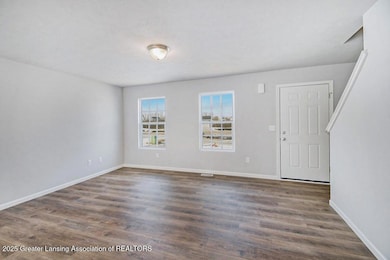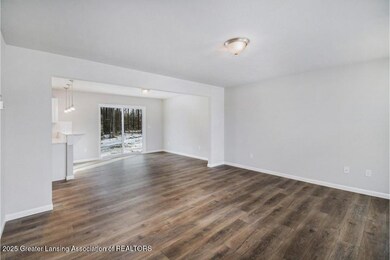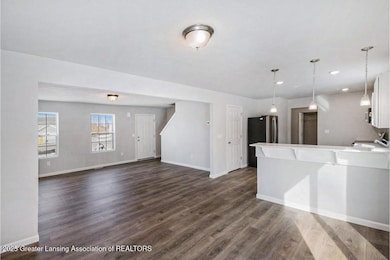
4584 Rose Ct Potterville, MI 48876
Highlights
- New Construction
- Colonial Architecture
- Private Yard
- Open Floorplan
- Great Room
- Neighborhood Views
About This Home
As of March 2025New Construction Home is move-in-ready located in Potterville school district. RESNET energy smart construction will save owner over $1000 yearly plus home has 10-year structural warranty! Over 1,800 sqft. two story home designed to optimize living space without sacrificing storage. Open concept layout features large great room that flows into the dining nook. Spacious kitchen will feature white cabinets, a 36 inch island with pendant lighting, quartz counters and tile backsplash. Also includes stainless steel range, micro hood, dishwasher & refrigerator. Tucked away but easily accessed are a powder bath and laundry room, accessed from the mudroom, completing the main level. Upstairs find the spacious, primary bedroom suite, with a large WIC and private full bath. 3 additional bedrooms and another full bath complete this home with comfort and style in mind. Home also includes 2 car attached garage, covered front porch entry, garage door opener with 2 remotes & keypad plus a 10x10 patio.
Home Details
Home Type
- Single Family
Est. Annual Taxes
- $363
Year Built
- Built in 2024 | New Construction
Lot Details
- 0.29 Acre Lot
- Lot Dimensions are 61x133x162x121
- Cul-De-Sac
- Private Yard
HOA Fees
- $23 Monthly HOA Fees
Parking
- 2 Car Attached Garage
- Inside Entrance
- Parking Accessed On Kitchen Level
- Front Facing Garage
- Garage Door Opener
- Driveway
Home Design
- Home is estimated to be completed on 1/24/25
- Colonial Architecture
- Shingle Roof
- Vinyl Siding
Interior Spaces
- 1,822 Sq Ft Home
- 2-Story Property
- Open Floorplan
- Low Emissivity Windows
- Window Screens
- Entrance Foyer
- Great Room
- Living Room
- Dining Room
- Neighborhood Views
- Basement
Kitchen
- Eat-In Kitchen
- Breakfast Bar
- Range
- Microwave
- Dishwasher
- ENERGY STAR Qualified Appliances
Flooring
- Carpet
- Vinyl
Bedrooms and Bathrooms
- 4 Bedrooms
- Walk-In Closet
Laundry
- Laundry Room
- Laundry on main level
- Dryer
- Washer
Eco-Friendly Details
- ENERGY STAR Qualified Equipment
Outdoor Features
- Patio
- Front Porch
Utilities
- Forced Air Heating and Cooling System
- Heating System Uses Natural Gas
- Natural Gas Connected
Community Details
- Swan HOA
- Built by Allen Edwin Homes
- Cambria Subdivision
Listing and Financial Details
- Home warranty included in the sale of the property
Map
Home Values in the Area
Average Home Value in this Area
Property History
| Date | Event | Price | Change | Sq Ft Price |
|---|---|---|---|---|
| 03/19/2025 03/19/25 | Sold | $335,245 | +0.1% | $184 / Sq Ft |
| 02/28/2025 02/28/25 | Pending | -- | -- | -- |
| 01/22/2025 01/22/25 | Price Changed | $334,900 | -1.5% | $184 / Sq Ft |
| 09/20/2024 09/20/24 | For Sale | $339,900 | -- | $187 / Sq Ft |
Similar Homes in Potterville, MI
Source: Greater Lansing Association of Realtors®
MLS Number: 283666
- 3 College Rd
- 2 College Rd
- 1 College Rd
- 0 Holt Rd
- 3893 Sierra Heights Unit 6
- 2100 Avalanche Dr Unit 2
- 2120 Avalanche Dr Unit 8
- 3793 Calypso Rd
- 3961 Marimba Ln
- 3860 Knotwood Dr
- 1380 Harper Rd
- 3179 Harper Rd
- 3434 Willoughby Rd
- 4161 Holt Rd Unit 2
- 4204 Hancock Dr
- 4120 Santa Clara Dr
- 4155 Archwood Dr
- 4206 Holt Rd
- 1560 Archwood Dr
- 2682 Fontaine Trail
