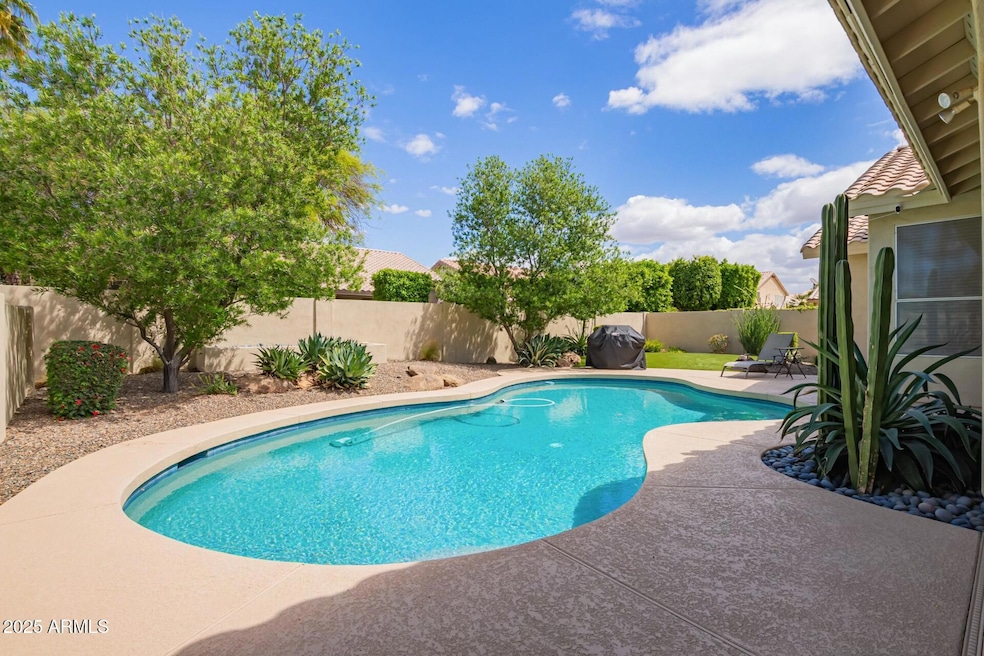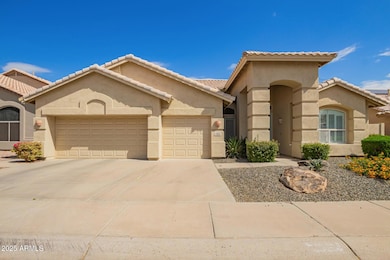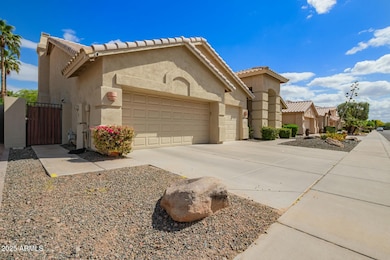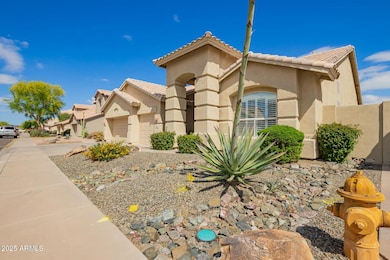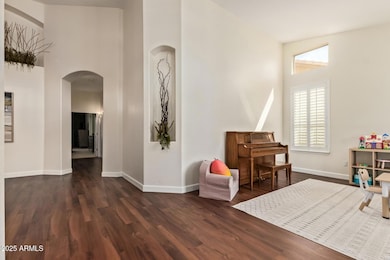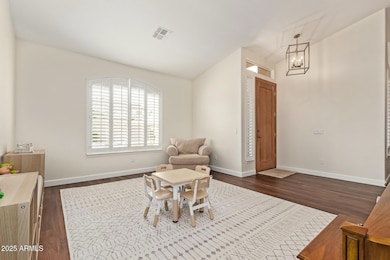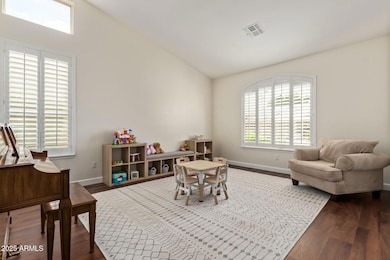
4584 W Detroit St Chandler, AZ 85226
West Chandler NeighborhoodEstimated payment $4,851/month
Highlights
- Play Pool
- Vaulted Ceiling
- Eat-In Kitchen
- Kyrene de las Brisas Elementary School Rated A-
- Granite Countertops
- Double Pane Windows
About This Home
Single level gem in Wild Tree. Spacious 4-bedroom, 2-bath home with 2,431 sq ft of upgraded living space. Features include vaulted ceilings, luxury vinyl plank flooring, fresh paint, gas fireplace, and updated lighting & fans. The remodeled kitchen boasts granite counters, stainless steel appliances, wine chiller, and a walk-in pantry. Owner's suite offers a spa-inspired bath with floating tub, expanded shower, and dual vanities. Enjoy outdoor living with a covered patio, Pebble Tec pool, and low-maintenance desert landscaping. Additional perks: 3-car garage, newer HVAC (2015), and close proximity to Intel, Desert Breeze park, Kyrene schools, freeways, shopping, and dining. Come see this prime location. Don't miss the docs tab for more details.
Open House Schedule
-
Sunday, April 27, 20251:00 to 3:00 pm4/27/2025 1:00:00 PM +00:004/27/2025 3:00:00 PM +00:00Add to Calendar
Home Details
Home Type
- Single Family
Est. Annual Taxes
- $2,835
Year Built
- Built in 1996
Lot Details
- 7,428 Sq Ft Lot
- Desert faces the front and back of the property
- Block Wall Fence
- Artificial Turf
- Front and Back Yard Sprinklers
- Sprinklers on Timer
HOA Fees
- $43 Monthly HOA Fees
Parking
- 3 Car Garage
Home Design
- Wood Frame Construction
- Tile Roof
- Stucco
Interior Spaces
- 2,431 Sq Ft Home
- 1-Story Property
- Vaulted Ceiling
- Ceiling Fan
- Gas Fireplace
- Double Pane Windows
- Family Room with Fireplace
- Security System Owned
Kitchen
- Eat-In Kitchen
- Breakfast Bar
- Granite Countertops
Flooring
- Floors Updated in 2024
- Carpet
- Tile
- Vinyl
Bedrooms and Bathrooms
- 4 Bedrooms
- Remodeled Bathroom
- Primary Bathroom is a Full Bathroom
- 2 Bathrooms
- Dual Vanity Sinks in Primary Bathroom
- Bathtub With Separate Shower Stall
Accessible Home Design
- Accessible Hallway
- No Interior Steps
Pool
- Play Pool
Schools
- Kyrene De Las Brisas Elementary School
- Kyrene Aprende Middle School
- Corona Del Sol High School
Utilities
- Cooling Available
- Heating System Uses Natural Gas
- High Speed Internet
- Cable TV Available
Community Details
- Association fees include ground maintenance
- Vision Community Mgt Association, Phone Number (480) 759-4945
- Built by TW LEWIS
- Wild Tree Subdivision
Listing and Financial Details
- Tax Lot 85
- Assessor Parcel Number 308-10-671
Map
Home Values in the Area
Average Home Value in this Area
Tax History
| Year | Tax Paid | Tax Assessment Tax Assessment Total Assessment is a certain percentage of the fair market value that is determined by local assessors to be the total taxable value of land and additions on the property. | Land | Improvement |
|---|---|---|---|---|
| 2025 | $2,835 | $36,499 | -- | -- |
| 2024 | $2,781 | $34,761 | -- | -- |
| 2023 | $2,781 | $50,320 | $10,060 | $40,260 |
| 2022 | $2,647 | $38,670 | $7,730 | $30,940 |
| 2021 | $2,791 | $36,430 | $7,280 | $29,150 |
| 2020 | $2,728 | $33,450 | $6,690 | $26,760 |
| 2019 | $2,648 | $32,430 | $6,480 | $25,950 |
| 2018 | $2,561 | $31,510 | $6,300 | $25,210 |
| 2017 | $2,440 | $30,910 | $6,180 | $24,730 |
| 2016 | $2,491 | $30,570 | $6,110 | $24,460 |
| 2015 | $2,299 | $29,220 | $5,840 | $23,380 |
Property History
| Date | Event | Price | Change | Sq Ft Price |
|---|---|---|---|---|
| 04/23/2025 04/23/25 | For Sale | $819,000 | -- | $337 / Sq Ft |
Deed History
| Date | Type | Sale Price | Title Company |
|---|---|---|---|
| Special Warranty Deed | -- | None Listed On Document | |
| Warranty Deed | $450,000 | Fidelity National Title | |
| Warranty Deed | $274,000 | Equity Title Agency Inc | |
| Warranty Deed | $205,103 | Chicago Title Insurance Co |
Mortgage History
| Date | Status | Loan Amount | Loan Type |
|---|---|---|---|
| Previous Owner | $302,000 | New Conventional | |
| Previous Owner | $72,000 | Unknown | |
| Previous Owner | $355,500 | Purchase Money Mortgage | |
| Previous Owner | $194,000 | New Conventional | |
| Previous Owner | $145,000 | New Conventional |
Similar Homes in Chandler, AZ
Source: Arizona Regional Multiple Listing Service (ARMLS)
MLS Number: 6855629
APN: 308-10-671
- 4554 W Detroit St
- 4531 W Flint St
- 4809 W Erie St
- 4650 W Carla Vista Dr
- 4525 W Buffalo St
- 4521 W Buffalo St
- 295 N Rural Rd Unit 125
- 295 N Rural Rd Unit 151
- 295 N Rural Rd Unit 273
- 295 N Rural Rd Unit 128
- 295 N Rural Rd Unit 259
- 4581 W Oakland St
- 390 N Enterprise Place Unit A6
- 4804 W Commonwealth Place
- 4779 W Tulsa St
- 4925 W Buffalo St
- 4615 W Boston St
- 4625 W Jupiter Way
- 4518 W Chicago St
- 115 S Galaxy Dr
