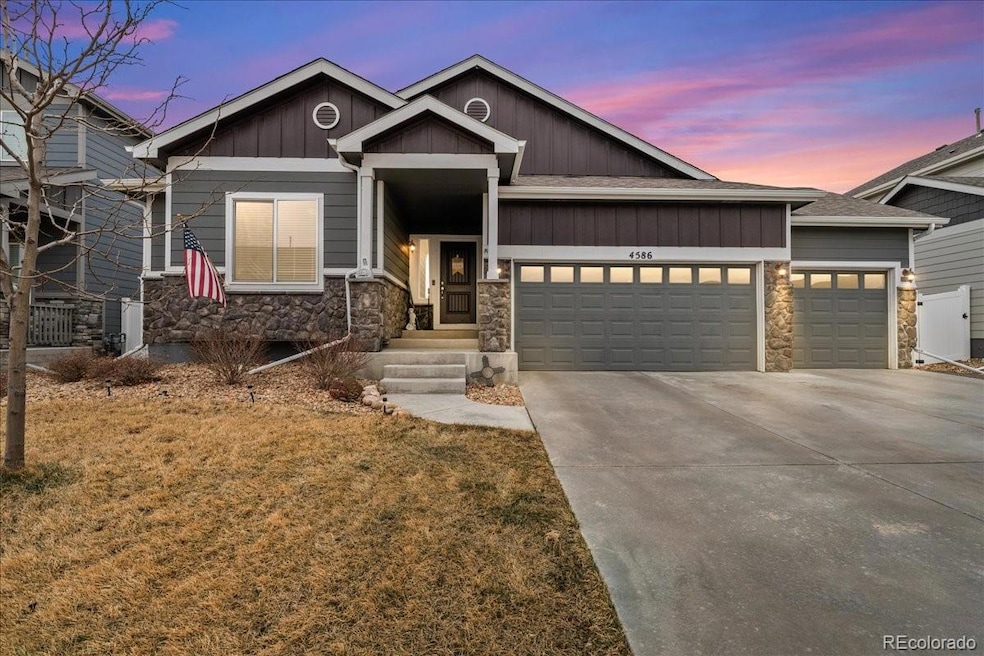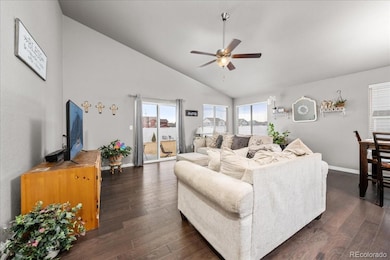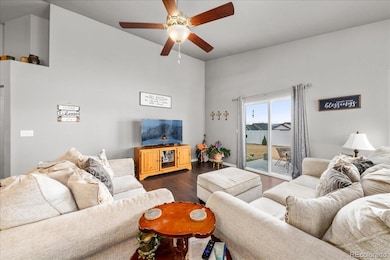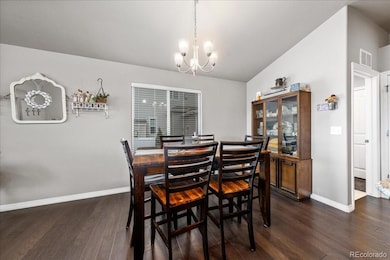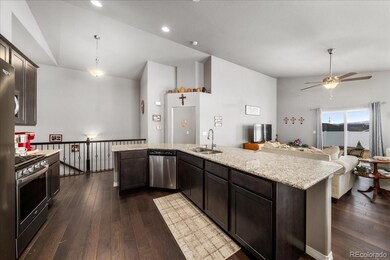
4586 Binfield Dr Windsor, CO 80550
Estimated payment $4,490/month
Highlights
- Open Floorplan
- High Ceiling
- No HOA
- Contemporary Architecture
- Granite Countertops
- Front Porch
About This Home
Welcome to 4586 Binfield Dr, Windsor, CO 80550! This stunning 5-bedroom, 3-bathroom ranch-style home offers the perfect blend of comfort and convenience in one of Northern Colorado’s most desirable communities.
Step inside to an inviting open floor plan where the living room, kitchen, and dining area flow seamlessly together—perfect for both entertaining and everyday living. The main level features a spacious primary suite with an en-suite bathroom, along with two additional bedrooms and a full bath. Downstairs, the finished basement provides even more space with a large family room, two additional bedrooms, and another full bathroom.
Enjoy the convenience of a three-car garage and the charm of Windsor, a vibrant town known for its welcoming community, top-rated schools, and easy access to I-25, Fort Collins, Loveland, and Greeley. Nearby parks, golf courses, trails, and Windsor Lake offer endless opportunities for outdoor recreation, while local shops, restaurants, and breweries add to the town’s appeal.
Don’t miss your chance to own this beautiful home in an unbeatable location—schedule your showing today!
Listing Agent
Orchard Brokerage LLC Brokerage Email: misty.acker@orchard.com,303-994-1864 License #100076468

Home Details
Home Type
- Single Family
Est. Annual Taxes
- $5,315
Year Built
- Built in 2020 | Remodeled
Lot Details
- 7,320 Sq Ft Lot
- East Facing Home
- Property is Fully Fenced
- Landscaped
- Level Lot
- Irrigation
Parking
- 3 Car Attached Garage
Home Design
- Contemporary Architecture
- Composition Roof
- Wood Siding
- Stone Siding
- Concrete Perimeter Foundation
Interior Spaces
- 1-Story Property
- Open Floorplan
- High Ceiling
- Ceiling Fan
- Smart Doorbell
- Family Room
- Laundry Room
Kitchen
- Oven
- Microwave
- Dishwasher
- Granite Countertops
- Disposal
Flooring
- Carpet
- Laminate
Bedrooms and Bathrooms
- 5 Bedrooms | 3 Main Level Bedrooms
- 3 Full Bathrooms
Finished Basement
- Basement Fills Entire Space Under The House
- Bedroom in Basement
- 2 Bedrooms in Basement
- Basement Window Egress
Home Security
- Carbon Monoxide Detectors
- Fire and Smoke Detector
Schools
- Grand View Elementary School
- Windsor Middle School
- Windsor High School
Additional Features
- Front Porch
- Forced Air Heating and Cooling System
Community Details
- No Home Owners Association
- Ridge At Harmony Road Subdivision
Listing and Financial Details
- Exclusions: Sellers personal property
- Assessor Parcel Number R8954977
Map
Home Values in the Area
Average Home Value in this Area
Tax History
| Year | Tax Paid | Tax Assessment Tax Assessment Total Assessment is a certain percentage of the fair market value that is determined by local assessors to be the total taxable value of land and additions on the property. | Land | Improvement |
|---|---|---|---|---|
| 2024 | $5,035 | $39,560 | $7,040 | $32,520 |
| 2023 | $5,035 | $39,940 | $7,100 | $32,840 |
| 2022 | $4,290 | $29,940 | $6,460 | $23,480 |
| 2021 | $4,058 | $30,800 | $6,650 | $24,150 |
| 2020 | $1,692 | $13,010 | $13,010 | $0 |
| 2019 | $292 | $2,260 | $2,260 | $0 |
| 2018 | $12 | $50 | $50 | $0 |
Property History
| Date | Event | Price | Change | Sq Ft Price |
|---|---|---|---|---|
| 03/27/2025 03/27/25 | For Sale | $725,000 | +56.9% | $243 / Sq Ft |
| 11/02/2020 11/02/20 | Off Market | $462,070 | -- | -- |
| 07/31/2020 07/31/20 | Sold | $462,070 | +2.6% | $150 / Sq Ft |
| 05/19/2020 05/19/20 | Price Changed | $450,250 | +1.1% | $146 / Sq Ft |
| 03/03/2020 03/03/20 | For Sale | $445,250 | -- | $145 / Sq Ft |
Deed History
| Date | Type | Sale Price | Title Company |
|---|---|---|---|
| Special Warranty Deed | $462,070 | Unified Title Company |
Mortgage History
| Date | Status | Loan Amount | Loan Type |
|---|---|---|---|
| Open | $369,656 | New Conventional |
Similar Homes in Windsor, CO
Source: REcolorado®
MLS Number: 7869820
APN: R8954977
- 1742 Ruddlesway Dr
- 1813 Ruddlesway Dr
- 4511 Longmead Dr
- 5176 Chantry Dr
- 4520 Hollycomb Dr
- 5288 Chantry Dr
- 1663 Corby Dr
- 5231 Osbourne Dr
- 1646 Marbeck Dr
- 5287 Clarence Dr
- 5314 Osbourne Dr
- 4521 Devereux Dr
- 4272 Ardglass Ln
- 5532 Maidenhead Dr
- 4260 Grand Park Dr
- 4264 Grand Park Dr
- 4268 Ardglass Ln
- 5481 Carmon Dr
- 4300 Ardglass Ln
- 1607 Illingworth Dr
