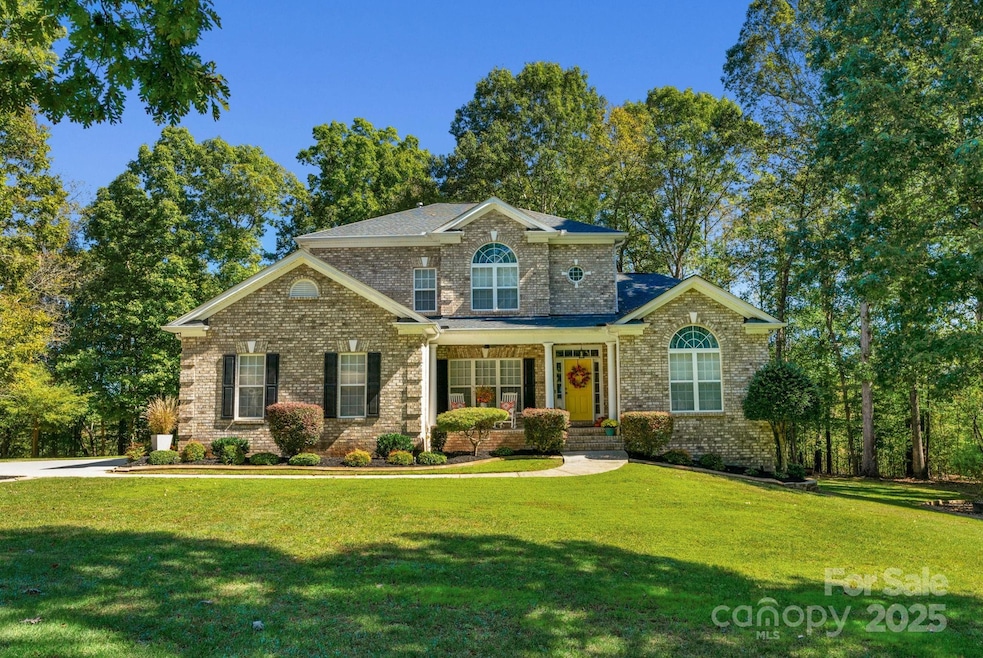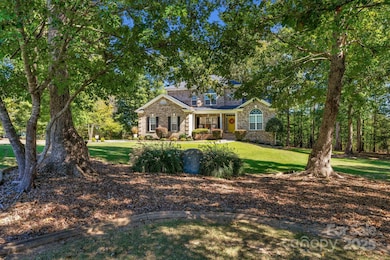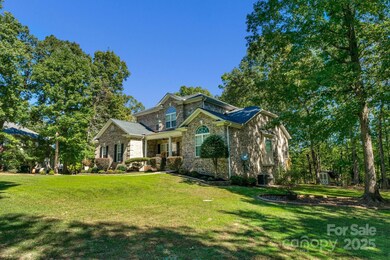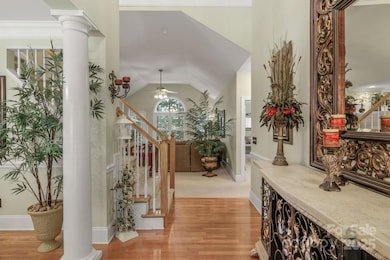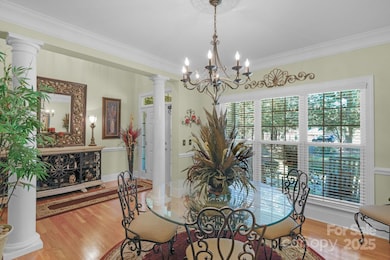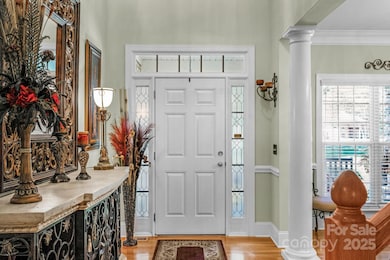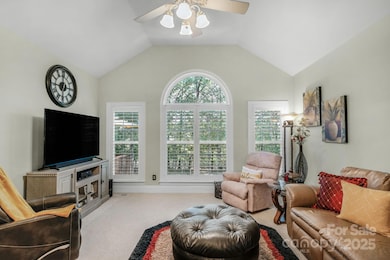
4586 Chanel Ct Concord, NC 28025
Estimated payment $4,750/month
Highlights
- Guest House
- Deck
- Arts and Crafts Architecture
- Fireplace in Kitchen
- Wooded Lot
- Wood Flooring
About This Home
Classy, model home at its best! Immaculate custom-built full brick home, original owner in Vanderburg Estate. Home sits on a 1-acre cul-de-sac lot with irrigation system, and has 4 bedrooms, master on the main level, 3.5 bathrooms, and one 2 car garage and one single car garage all attached. New roof in 2019. Both HVAC units new 2022 & 2023. Main level offers large master suite with en-suite bathroom, garden tub, tiled shower, tile floors, and separate sitting room. Large family room with vaulted ceiling, see through gas log fireplace. Kitchen has new seamless granite counter tops, new appliances in 2023, hardwood floors, breakfast nook and bar. Formal dining room has hardwood floors. Mud room with washer/dryer connection and cabinets. Upper floor has 3 bedrooms, 1 full bath, bonus room/den. Home has fully finished walk-out basement with 1 full bath, huge kitchen with island bar, laundry room, and extra bonus/rec room which could be used for a Guest house, Mother-in-law suite.
Listing Agent
Steve Gaston Properties Brokerage Email: covenantpropertysolutions@gmail.com License #273902 Listed on: 03/30/2025
Home Details
Home Type
- Single Family
Est. Annual Taxes
- $3,822
Year Built
- Built in 2002
Lot Details
- Cul-De-Sac
- Irrigation
- Wooded Lot
- Property is zoned CR
Parking
- 3 Car Attached Garage
- Basement Garage
- Rear-Facing Garage
- Garage Door Opener
- Driveway
- 7 Open Parking Spaces
Home Design
- Arts and Crafts Architecture
- Four Sided Brick Exterior Elevation
Interior Spaces
- 1.5-Story Property
- Wired For Data
- Ceiling Fan
- Propane Fireplace
- Insulated Windows
- Window Treatments
- French Doors
- Entrance Foyer
- Family Room with Fireplace
- Pull Down Stairs to Attic
Kitchen
- Breakfast Bar
- <<selfCleaningOvenToken>>
- Electric Range
- <<microwave>>
- <<ENERGY STAR Qualified Dishwasher>>
- Kitchen Island
- Fireplace in Kitchen
Flooring
- Wood
- Tile
Bedrooms and Bathrooms
- Walk-In Closet
- Garden Bath
Laundry
- Laundry Room
- Gas Dryer Hookup
Finished Basement
- Walk-Out Basement
- Basement Fills Entire Space Under The House
- Walk-Up Access
- Interior and Exterior Basement Entry
- Sump Pump
- French Drain
- Apartment Living Space in Basement
- Workshop
- Basement Storage
Accessible Home Design
- More Than Two Accessible Exits
Outdoor Features
- Deck
- Enclosed patio or porch
- Fire Pit
- Shed
Additional Homes
- Guest House
- Separate Entry Quarters
Schools
- Bethel Elementary School
- C.C. Griffin Middle School
- Central Cabarrus High School
Utilities
- Forced Air Heating and Cooling System
- Heating System Uses Propane
- Propane Water Heater
- Septic Tank
- Cable TV Available
Community Details
- Built by Mickwood Homes Inc.
- Vanderburg Estates Subdivision
Listing and Financial Details
- Assessor Parcel Number 5556-27-6273-0000
Map
Home Values in the Area
Average Home Value in this Area
Tax History
| Year | Tax Paid | Tax Assessment Tax Assessment Total Assessment is a certain percentage of the fair market value that is determined by local assessors to be the total taxable value of land and additions on the property. | Land | Improvement |
|---|---|---|---|---|
| 2024 | $3,822 | $565,330 | $87,000 | $478,330 |
| 2023 | $3,342 | $397,870 | $60,000 | $337,870 |
| 2022 | $3,342 | $397,870 | $60,000 | $337,870 |
| 2021 | $3,223 | $397,870 | $60,000 | $337,870 |
| 2020 | $3,223 | $397,870 | $60,000 | $337,870 |
| 2019 | $2,741 | $338,440 | $62,500 | $275,940 |
| 2018 | $2,640 | $338,440 | $62,500 | $275,940 |
| 2017 | $2,572 | $338,440 | $62,500 | $275,940 |
| 2016 | $2,538 | $363,480 | $75,000 | $288,480 |
| 2015 | -- | $363,480 | $75,000 | $288,480 |
| 2014 | -- | $363,480 | $75,000 | $288,480 |
Property History
| Date | Event | Price | Change | Sq Ft Price |
|---|---|---|---|---|
| 04/22/2025 04/22/25 | Pending | -- | -- | -- |
| 04/15/2025 04/15/25 | For Sale | $799,900 | 0.0% | $188 / Sq Ft |
| 04/07/2025 04/07/25 | Pending | -- | -- | -- |
| 03/30/2025 03/30/25 | For Sale | $799,900 | -- | $188 / Sq Ft |
Purchase History
| Date | Type | Sale Price | Title Company |
|---|---|---|---|
| Warranty Deed | $770,000 | None Listed On Document | |
| Warranty Deed | $770,000 | None Listed On Document | |
| Warranty Deed | $239,000 | -- | |
| Warranty Deed | $40,000 | -- |
Mortgage History
| Date | Status | Loan Amount | Loan Type |
|---|---|---|---|
| Open | $608,000 | New Conventional | |
| Closed | $608,000 | New Conventional | |
| Previous Owner | $354,000 | New Conventional | |
| Previous Owner | $315,000 | New Conventional | |
| Previous Owner | $345,500 | New Conventional | |
| Previous Owner | $320,000 | Negative Amortization | |
| Previous Owner | $278,000 | Fannie Mae Freddie Mac | |
| Previous Owner | $40,000 | Credit Line Revolving | |
| Previous Owner | $232,000 | Unknown | |
| Previous Owner | $20,000 | Credit Line Revolving | |
| Previous Owner | $225,600 | Purchase Money Mortgage | |
| Previous Owner | $180,100 | Construction |
Similar Homes in the area
Source: Canopy MLS (Canopy Realtor® Association)
MLS Number: 4240824
APN: 5556-27-6273-0000
- 4570 Chanel Ct
- 8600 Haydens Way
- 3865 Willow Grove Ln
- 3874 Willow Grove Ln
- 3850 Willow Grove Ln Unit 24
- 10055 Highway 601
- 10130 Reed Mine Rd
- 00 John Furr Rd Unit 3
- 625 Hwy 601 Hwy S
- 2988 Parks Lafferty Rd
- 10336 Troutman Rd
- 2945 Parks Lafferty Rd
- 5791 N Carolina 200
- 3715 Vanderburg Dr
- 0 John Furr Rd Unit 1 CAR4096481
- 11060 Teresia Ln
- 7000 John Furr Rd
- 3400 Biggers Rd
- 11055 Graybark Rd
- 6350 Mount Pleasant Rd S
