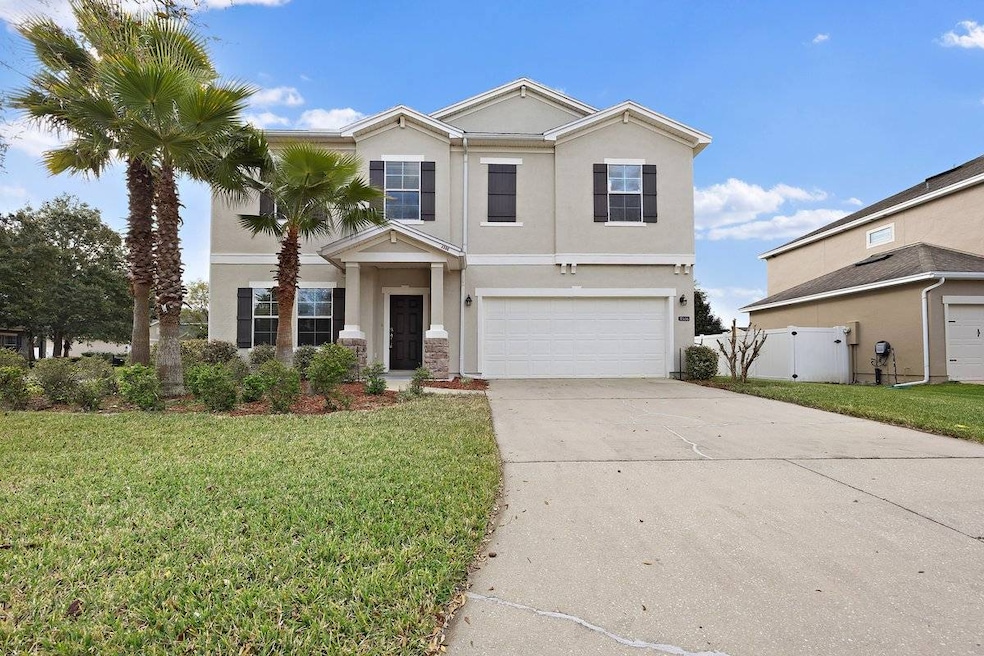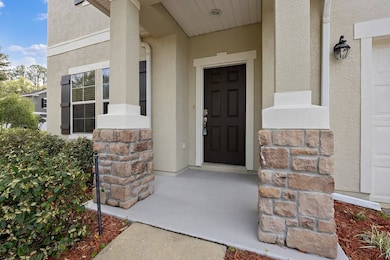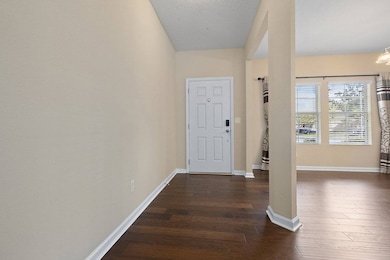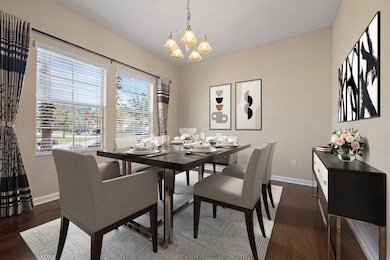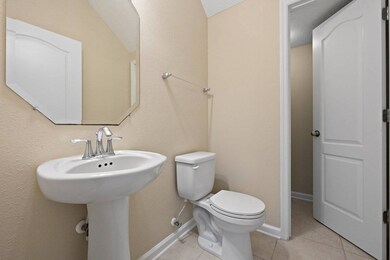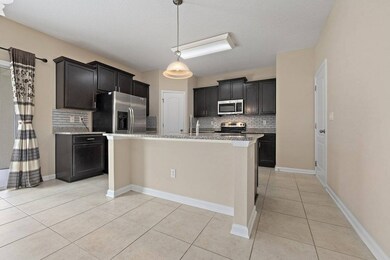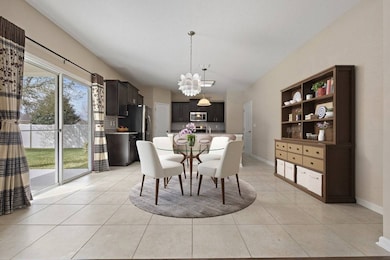
4586 Temple Lakes Dr Jacksonville, FL 32257
Sunbeam NeighborhoodEstimated payment $2,926/month
Highlights
- Traditional Architecture
- Wood Flooring
- Covered patio or porch
- Atlantic Coast High School Rated A-
- Den
- Breakfast Room
About This Home
Buy This Home & I'll Buy Yours! Buy this home if YOU Are Not Satisfied in 24 Months I'LL Buy It back or SELL IT FOR FREE NO Gimmicks! For information on this exclusive Buyer Protection Plan, call the listing agent directly see info below. Bonus 1 **This home qualifies for a 1% buy down rate for our VIP buyers. Bonus 2 **Don't get stuck owning two homes. BUY THIS HOME, I WILL BUY YOURS! If you are looking to buy a home but have one to sell, you are finding yourself in the same dilemma that most homeowners find themselves in. We can help! To discuss the details of this incredible option, call the listing agent or for a free report on this exclusive offer and how it works visit my website see below for info. Bonus 3 **This home comes with a 12 Month Limited Home Warranty & a $500 lender credit for our VIP buyers. Call listing agent directly to become a VIP Buyer. •• This 4-bedroom, 2.5-bathroom home in Benton Lakes offers 2,355 sq. ft. of comfortable living space. The well-designed layout provides plenty of room for daily life and entertaining. Located in a quiet, friendly neighborhood, this home is just minutes from shopping, dining, and major roads. A nearby playground adds extra convenience for families. The primary bedroom includes an en-suite bathroom and a large walk-in closet, creating a private retreat. The backyard is perfect for relaxing or hosting gatherings. Don't miss this opportunity-schedule a showing today!
Home Details
Home Type
- Single Family
Est. Annual Taxes
- $3,958
Year Built
- Built in 2013
Parking
- 2 Car Attached Garage
Home Design
- Traditional Architecture
- Frame Construction
- Asphalt Roof
- Stucco
Interior Spaces
- 2,355 Sq Ft Home
- 2-Story Property
- Entrance Foyer
- Family Room
- Breakfast Room
- Dining Room
- Den
- Laundry Room
Kitchen
- Oven
- Microwave
- Stainless Steel Appliances
- Disposal
Flooring
- Wood
- Tile
Bedrooms and Bathrooms
- 4 Bedrooms
- En-Suite Primary Bedroom
- Walk-In Closet
Additional Features
- Covered patio or porch
- 7,405 Sq Ft Lot
- Heating Available
Community Details
- Property has a Home Owners Association
- Benton Lakes Community
- Benton Lakes Subdivision
Map
Home Values in the Area
Average Home Value in this Area
Tax History
| Year | Tax Paid | Tax Assessment Tax Assessment Total Assessment is a certain percentage of the fair market value that is determined by local assessors to be the total taxable value of land and additions on the property. | Land | Improvement |
|---|---|---|---|---|
| 2024 | $3,958 | $250,821 | -- | -- |
| 2023 | $3,847 | $243,516 | $0 | $0 |
| 2022 | $3,524 | $236,424 | $0 | $0 |
| 2021 | $3,499 | $229,538 | $0 | $0 |
| 2020 | $3,465 | $226,369 | $0 | $0 |
| 2019 | $3,426 | $221,280 | $0 | $0 |
| 2018 | $3,382 | $217,155 | $0 | $0 |
| 2017 | $3,340 | $212,689 | $0 | $0 |
| 2016 | $3,321 | $208,315 | $0 | $0 |
| 2015 | $3,353 | $206,867 | $0 | $0 |
| 2014 | $4,110 | $204,120 | $0 | $0 |
Property History
| Date | Event | Price | Change | Sq Ft Price |
|---|---|---|---|---|
| 04/23/2025 04/23/25 | Price Changed | $465,000 | -2.1% | $197 / Sq Ft |
| 03/26/2025 03/26/25 | Price Changed | $474,999 | 0.0% | $202 / Sq Ft |
| 03/06/2025 03/06/25 | For Sale | $475,000 | -- | $202 / Sq Ft |
Deed History
| Date | Type | Sale Price | Title Company |
|---|---|---|---|
| Special Warranty Deed | $235,000 | North American Title Company | |
| Special Warranty Deed | $195,000 | Attorney |
Mortgage History
| Date | Status | Loan Amount | Loan Type |
|---|---|---|---|
| Open | $204,000 | New Conventional | |
| Closed | $211,500 | New Conventional |
Similar Homes in Jacksonville, FL
Source: My State MLS
MLS Number: 11444457
APN: 155676-0415
- 10320 Oxford Lakes Dr
- 10263 Forest Haven Dr N
- 4701 Secret Harbor Dr N
- 4466 Forest Haven Dr S
- 4629 Trevor Creek Dr N
- 4519 Hood Rd
- 4661 Trevor Creek Dr N
- 10432 Osprey Nest Dr W
- 10559 Rocky Garden Ln
- 10028 Elmbrook Cir
- 10565 Melody Meadows Rd
- 4352 Walnut Bend
- 10605 Melody Meadows Rd
- 4484 Sun Garden Dr
- 4472 Sun Garden Dr
- 4468 Sun Garden Dr
- 4464 Sun Garden Dr
- 4555 Sun Garden Dr
- 4158 Rollingwood Ct
- 10605 Inverness Dr
