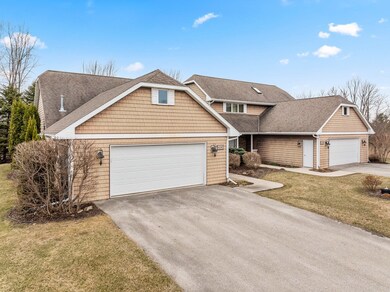
4587 Winged Foot Ct Unit 112 Egg Harbor, WI 54209
Estimated payment $3,157/month
About This Home
Location, Location! Well designed 2 bed, 2 bath unit in the Orchards Village Egg Harbor Development. Close walking distance to everything Egg Harbor has to offer. Primary suite boasts a large walk-in closet with custom organizers. Oversized shower in primary suite and double sink vanity. 2 car attached garage is insulated and heated. Walking paths just outside the rear patio. Gas fireplace and ample closet storage space complete this great package!
Map
Property Details
Home Type
Condominium
Est. Annual Taxes
$3,618
Year Built
2006
Lot Details
0
HOA Fees
$400 per month
Parking
2
Listing Details
- Property Sub Type: Condominium
- Prop. Type: Residential
- Directions: From Hwy 42 in Egg Harbor, turn right onto County E. Turn Left onto Golf Village Dr. Turn left onto Winged Foot Ct. Property is the left unit of the 2nd building.
- Above Grade Finished Sq Ft: 1628
- Building Name: Orchard Village EH
- Carport Y N: No
- Garage Yn: Yes
- Unit Levels: One
- Year Built: 2006
- ResoBuildingAreaSource: Assessor
- Kitchen Level: First
- Attribution Contact: 9208683918
- Special Features: None
Interior Features
- Appliances: Gas Water Heater, Dishwasher, Dryer, Microwave, Range, Refrigerator, Washer, Water Softener Owned
- Other Equipment: Satellite Dish
- Has Basement: Crawl Space, Crawl Space-Poured Floor, Inside
- Full Bathrooms: 2
- Total Bedrooms: 2
- Fireplace Features: One, Gas Log
- Fireplaces: 1
- Fireplace: Yes
- Flooring: Carpet, Tile
- Interior Amenities: Ceiling Fan(s), Main Floor Bathroom, Main Floor Bedroom, Ensuite, Pantry
- Living Area: 1628
- Window Features: Bay Window(s), Window Coverings
- ResoLivingAreaSource: Assessor
- Bathroom 2 Level: First
- Bathroom 1 Area: 79.1
- Room Bedroom2 Level: First
- Bathroom 1 Features: Full
- Bathroom 2 Area: 61.6
- Living Room Living Room Level: First
- Bathroom 1 Level: First
- Bathroom 2 Features: Full
- Room Bedroom2 Area: 193.75
- Room Living Room Area: 283.1
- Room Kitchen Area: 225.4
- Dining Room Dining Room Level: First
- Room Dining Room Area: 141.54
Exterior Features
- Lot Features: Interior Lot, Meadow
- View: Yes
- Waterfront: No
- Common Walls: End Unit
- Construction Type: Frame, Stone, Vinyl Siding
- Patio And Porch Features: Patio, Covered Stoop
- Roof: Asphalt
Garage/Parking
- Attached Garage: Yes
- Covered Parking Spaces: 2
- Garage Spaces: 2
- Parking Features: 2 Car Garage, Attached
- Total Parking Spaces: 2
Utilities
- Laundry Features: Main Level
- Cooling: Central Air
- Cooling Y N: Yes
- Heating: Forced Air, Propane
- Heating Yn: Yes
- Sewer: Public Sewer
- Utilities: Cable
- Water Source: Shared Well
Condo/Co-op/Association
- Community Features: Walking Paths
- Association Fee: 1200
- Association Fee Frequency: Quarterly
- Association: Yes
- Pets Allowed: Yes
Fee Information
- Association Fee Includes: Maintenance Structure, Common Area Maintenance, Exterior Painting, Maintenance Grounds, Roof Repair, Roof Replacement, Snow Removal
Schools
- Junior High Dist: Gibraltar
Lot Info
- Parcel #: 118110112
- Zoning: R-2
Multi Family
- Number Of Units In Community: 85
- Number Of Units Total: 2
- Above Grade Finished Area Units: Square Feet
Tax Info
- Tax Annual Amount: 3400.44
- Tax Year: 2024
Home Values in the Area
Average Home Value in this Area
Tax History
| Year | Tax Paid | Tax Assessment Tax Assessment Total Assessment is a certain percentage of the fair market value that is determined by local assessors to be the total taxable value of land and additions on the property. | Land | Improvement |
|---|---|---|---|---|
| 2024 | $3,618 | $399,100 | $45,000 | $354,100 |
| 2023 | $3,599 | $245,000 | $45,000 | $200,000 |
| 2022 | $2,538 | $245,000 | $45,000 | $200,000 |
| 2021 | $3,016 | $245,000 | $45,000 | $200,000 |
| 2020 | $2,921 | $245,000 | $45,000 | $200,000 |
| 2019 | $2,672 | $245,000 | $45,000 | $200,000 |
| 2018 | $2,467 | $245,000 | $45,000 | $200,000 |
| 2017 | $2,093 | $197,700 | $45,000 | $152,700 |
| 2016 | $2,046 | $197,700 | $45,000 | $152,700 |
| 2015 | $1,951 | $197,700 | $45,000 | $152,700 |
| 2014 | $1,965 | $197,700 | $45,000 | $152,700 |
| 2013 | $1,985 | $197,700 | $45,000 | $152,700 |
Property History
| Date | Event | Price | Change | Sq Ft Price |
|---|---|---|---|---|
| 04/18/2025 04/18/25 | For Sale | $439,900 | -- | $270 / Sq Ft |
Deed History
| Date | Type | Sale Price | Title Company |
|---|---|---|---|
| Warranty Deed | $244,000 | -- | |
| Warranty Deed | $199,900 | -- |
Similar Homes in the area
Source: Door County Board of REALTORS®
MLS Number: 143830
APN: 118-110112
- 7888 Church St Unit 217
- 7888 Church St Unit 219
- TBD Crooked Stick Ct Unit 611
- TBD Crooked Stick Ct Unit 609
- TBD Crooked Stick Ct
- Unit 621 Crooked Stick Ct
- Unit 620 Crooked Stick Ct
- Unit 619 Crooked Stick Ct
- 4570 Shinnecock Ct
- 4570 Shinnecock Ct Unit 302
- TBD Shinnecock Ct Unit 302
- Unit 618 Crooked Stick Ct
- 4523 Crooked Stick Ct Unit 618
- 4520 Bay Hill Ct Unit 503
- 4519 Bay Hill Ct
- 4524 Bay Hill Ct Unit 602
- 7813 Ridgewood Bluff Dr Unit 5A
- 4534 Crooked Stick Ct Unit 602
- 7868 Viking Ct
- 501-05 Bay Hill Ct






