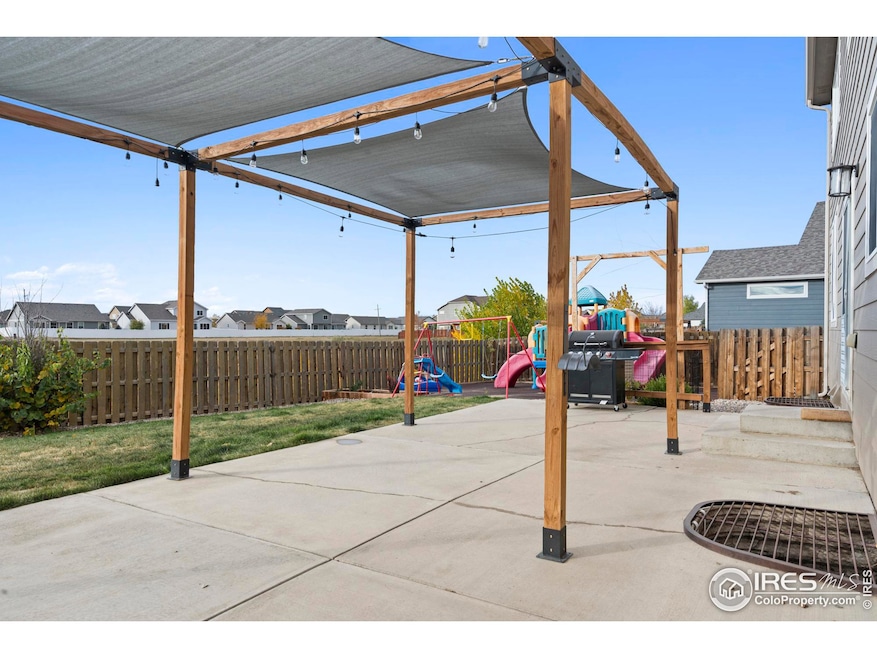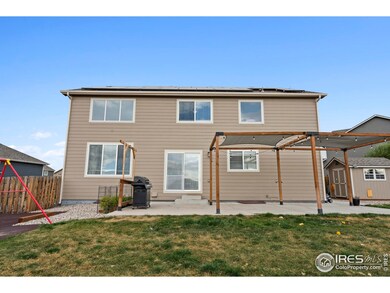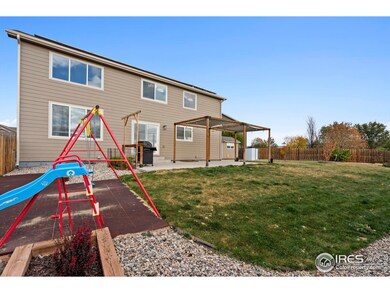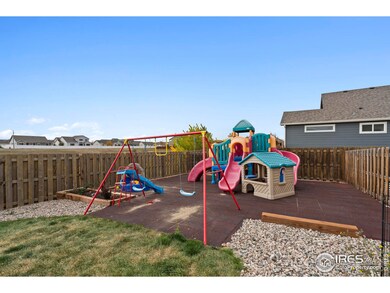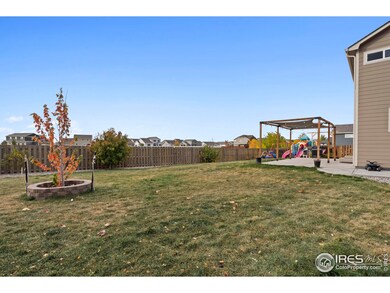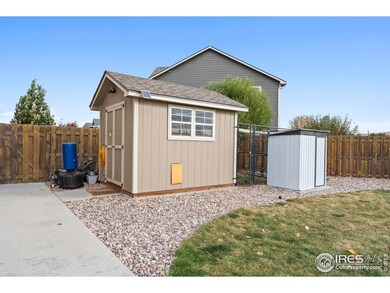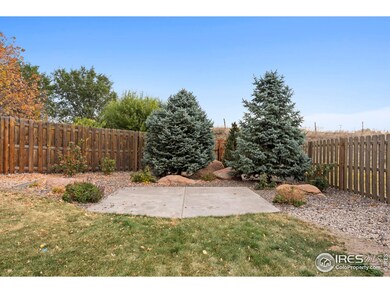
4587 Woodlake Ln Wellington, CO 80549
Highlights
- Solar Power System
- Contemporary Architecture
- Wood Flooring
- Open Floorplan
- Cathedral Ceiling
- 3 Car Attached Garage
About This Home
As of February 2025Do you want the cutest house with the best backyard in Wellington? Look no further! This house has serious "forever home" potential! Plenty of space both inside and out, this is the perfect home to grow in to! Sitting on over 1/4 acre, enjoy your fully fenced back yard with the ultimate privacy. This home backs to open space, so you'll never have to worry about nosy neighbors peeking over the fence! The sheds, pergola, and garden beds are included. There's even a fenced off corner that would be perfect for chickens, and plenty of space for kids to play. The main floor living area is wide open - ideal for entertaining or making meals while friends and family hang out in the dining room and living room. All stainless kitchen appliances are included! Head upstairs to check out the primary suite and huge walk-in closet. There are 2 other bedrooms upstairs, another full bathroom, and big laundry room! Finished basement with an extra bedroom and plenty of hang-out space. Hidden, locking room in basement behind a false wall for storage. Solar panels on a Power Purchase Agreement NOT A LEASE - which means you get a predictable electric bill for years to come. 3-car tandem garage with bump out for storage or work area. Don't miss the opportunity to make this house your home!
Home Details
Home Type
- Single Family
Est. Annual Taxes
- $3,357
Year Built
- Built in 2013
Lot Details
- 0.26 Acre Lot
- Open Space
- Southern Exposure
- Northwest Facing Home
- Wood Fence
- Level Lot
- Sprinkler System
- Property is zoned R-2
HOA Fees
- $40 Monthly HOA Fees
Parking
- 3 Car Attached Garage
- Tandem Parking
- Garage Door Opener
- Driveway Level
Home Design
- Contemporary Architecture
- Wood Frame Construction
- Composition Roof
Interior Spaces
- 2,466 Sq Ft Home
- 2-Story Property
- Open Floorplan
- Cathedral Ceiling
- Double Pane Windows
- Family Room
- Dining Room
Kitchen
- Eat-In Kitchen
- Electric Oven or Range
- Self-Cleaning Oven
- Microwave
- Dishwasher
- Kitchen Island
- Disposal
Flooring
- Wood
- Carpet
- Laminate
Bedrooms and Bathrooms
- 4 Bedrooms
- Walk-In Closet
Laundry
- Laundry on upper level
- Dryer
- Washer
Outdoor Features
- Patio
- Outdoor Storage
Schools
- Eyestone Elementary School
- Wellington Middle School
- Wellington High School
Additional Features
- Solar Power System
- Near Farm
- Forced Air Heating and Cooling System
Listing and Financial Details
- Assessor Parcel Number R1625714
Community Details
Overview
- Association fees include common amenities, trash
- Park Meadows Subdivision
Recreation
- Community Playground
Map
Home Values in the Area
Average Home Value in this Area
Property History
| Date | Event | Price | Change | Sq Ft Price |
|---|---|---|---|---|
| 02/21/2025 02/21/25 | Sold | $515,000 | -2.6% | $209 / Sq Ft |
| 01/16/2025 01/16/25 | Pending | -- | -- | -- |
| 10/23/2024 10/23/24 | Price Changed | $529,000 | -1.1% | $215 / Sq Ft |
| 09/05/2024 09/05/24 | Price Changed | $535,000 | -1.8% | $217 / Sq Ft |
| 07/31/2024 07/31/24 | For Sale | $545,000 | +9.8% | $221 / Sq Ft |
| 11/02/2022 11/02/22 | Sold | $496,250 | -2.7% | $287 / Sq Ft |
| 09/12/2022 09/12/22 | For Sale | $510,000 | +131.9% | $295 / Sq Ft |
| 01/28/2019 01/28/19 | Off Market | $219,904 | -- | -- |
| 10/29/2013 10/29/13 | Sold | $219,904 | +1.9% | $127 / Sq Ft |
| 09/29/2013 09/29/13 | Pending | -- | -- | -- |
| 08/30/2013 08/30/13 | For Sale | $215,850 | -- | $124 / Sq Ft |
Tax History
| Year | Tax Paid | Tax Assessment Tax Assessment Total Assessment is a certain percentage of the fair market value that is determined by local assessors to be the total taxable value of land and additions on the property. | Land | Improvement |
|---|---|---|---|---|
| 2025 | $3,357 | $35,376 | $5,695 | $29,681 |
| 2024 | $3,357 | $35,376 | $5,695 | $29,681 |
| 2022 | $2,823 | $25,729 | $4,170 | $21,559 |
| 2021 | $2,862 | $26,469 | $4,290 | $22,179 |
| 2020 | $2,632 | $24,167 | $3,654 | $20,513 |
| 2019 | $2,643 | $24,167 | $3,654 | $20,513 |
| 2018 | $2,149 | $20,131 | $3,679 | $16,452 |
| 2017 | $2,144 | $20,131 | $3,679 | $16,452 |
| 2016 | $1,806 | $17,966 | $3,184 | $14,782 |
| 2015 | $1,777 | $17,960 | $3,180 | $14,780 |
| 2014 | $1,956 | $19,560 | $2,310 | $17,250 |
Mortgage History
| Date | Status | Loan Amount | Loan Type |
|---|---|---|---|
| Open | $412,000 | New Conventional | |
| Previous Owner | $499,000 | VA | |
| Previous Owner | $490,000 | VA | |
| Previous Owner | $100,000 | New Conventional | |
| Previous Owner | $43,563 | FHA | |
| Previous Owner | $272,435 | FHA | |
| Previous Owner | $215,920 | FHA |
Deed History
| Date | Type | Sale Price | Title Company |
|---|---|---|---|
| Special Warranty Deed | $515,000 | None Listed On Document | |
| Warranty Deed | $496,250 | First American Title | |
| Special Warranty Deed | $219,904 | Heritage Title |
Similar Homes in Wellington, CO
Source: IRES MLS
MLS Number: 1015584
APN: 88032-13-028
- 7056 Langland St
- 7357 Andover St
- 7270 Mcclellan Rd
- 7301 Mcclellan Rd
- 6963 Langland St
- 6936 Langland St
- 4260 White Deer Ln
- 6901 Meade St
- 4191 Woodlake Ln
- 7025 Lee St
- 7036 Raleigh St
- 6932 NE Frontage Rd
- 4155 Crittenton Ln Unit 6
- 4156 Crittenton Ln Unit 5
- 4165 Crittenton Ln
- 4101 Crittenton Ln Unit 208U
- 4101 Crittenton Ln Unit 109U
- 4115 Crittenton Ln Unit 2
- 3948 Hackberry St
- 3903 Mount Oxford St
