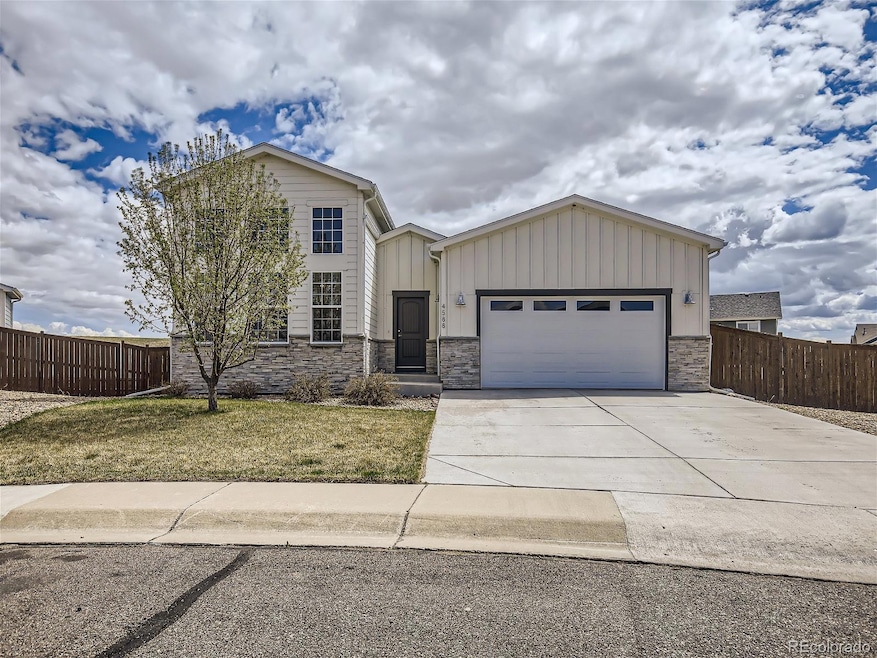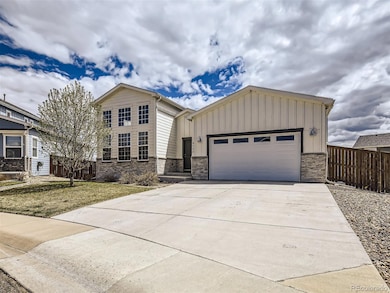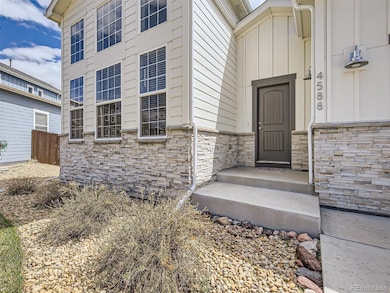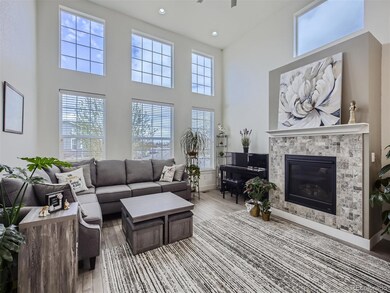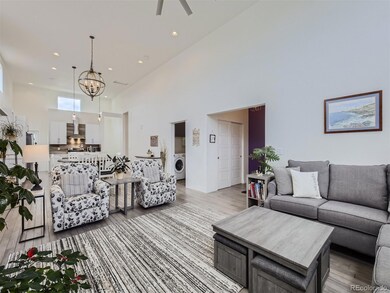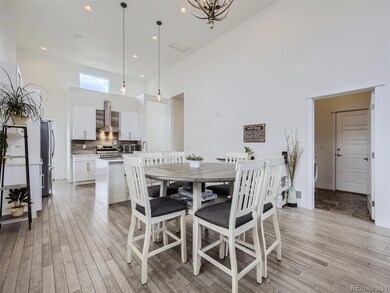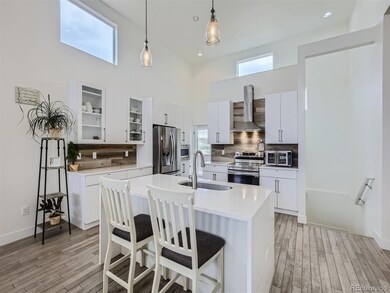
4588 Ingalls Dr Wellington, CO 80549
Highlights
- Located in a master-planned community
- Open Floorplan
- Traditional Architecture
- Primary Bedroom Suite
- Deck
- Wood Flooring
About This Home
As of December 2024MAJOR PRICE REDUCTION - MOTIVATED SELLERS!! RECENT UPDATES include appliances, brand new carpets, A/C unit, trees in backyard, garage door and roof!! Conveniently located within a neighborhood of amenities, while at the same time, offering reprieve from the hustle and bustle of busy city life, this home backs to acres of private ranch land but is only minutes from restaurants, retail and easy access to I-25. The modern farmhouse exterior offers a sense of contemporary country living, with plenty of windows, boosting both the curb appeal as well as the opportunity for a flood of natural light on the interior. You'll love the main floor living afforded by this gorgeous ranch with its 12' ceilings, hardwood floors and exceptional open floor plan. The living room, dining room and kitchen create a great room ambiance that is perfect for effortlessly gathering together with friends and family. Solid surface quartz counters, stainless steel appliances and bright white cabinets make the kitchen a perfect place for the chef of the house to blend creative cooking with social interaction. Down the hall, you'll find the primary suite, complete with a sitting nook (or office space), a walk-in closet, and a spacious ensuite, 5-piece bath. An additional guest room, adjoining the full guest bathroom, is also found on the main level. In the basement, you'll have the opportunity to enjoy a generously-sized family/bonus room that is large enough to serve as a multi-purpose space for theater, gym, games or another fun gathering space. Two additional bedrooms and another full bath, in addition to a large storage/utility room, complete the interior amenities of this lovely home. A spacious backyard, backing to private fields, will occasionally offer views of roaming deer or cattle, as you take in the sweet view from the deck. Really, there's nothing to do here but move in and enjoy the beauty of both the home and the community - truly exceptional northern Colorado living!
Last Agent to Sell the Property
Second Story Homes Real Estate Brokerage Email: jaimiecartwright@gmail.com,303-880-1738 License #40033322
Home Details
Home Type
- Single Family
Est. Annual Taxes
- $3,265
Year Built
- Built in 2015
Lot Details
- 0.26 Acre Lot
- Open Space
- Property is Fully Fenced
- Landscaped
- Level Lot
- Front and Back Yard Sprinklers
- Irrigation
- Private Yard
HOA Fees
- $40 Monthly HOA Fees
Parking
- 2 Car Attached Garage
- Dry Walled Garage
Home Design
- Traditional Architecture
- Frame Construction
- Composition Roof
- Wood Siding
Interior Spaces
- 1-Story Property
- Open Floorplan
- Furnished or left unfurnished upon request
- High Ceiling
- Ceiling Fan
- Gas Fireplace
- Double Pane Windows
- Window Treatments
- Family Room
- Living Room with Fireplace
- Dining Room
- Utility Room
- Laundry Room
Kitchen
- Self-Cleaning Oven
- Range
- Microwave
- Dishwasher
- Kitchen Island
- Quartz Countertops
- Disposal
Flooring
- Wood
- Carpet
- Tile
Bedrooms and Bathrooms
- 4 Bedrooms | 2 Main Level Bedrooms
- Primary Bedroom Suite
- Walk-In Closet
Finished Basement
- Bedroom in Basement
- 2 Bedrooms in Basement
Home Security
- Carbon Monoxide Detectors
- Fire and Smoke Detector
Schools
- Eyestone Elementary School
- Wellington Middle School
- Poudre High School
Utilities
- Forced Air Heating and Cooling System
- Heating System Uses Natural Gas
- Natural Gas Connected
Additional Features
- Smoke Free Home
- Deck
Community Details
- Association fees include ground maintenance, trash
- Cottonwood Park At The Meadows Association
- Cottonwood Park At The Meadows Subdivision
- Located in a master-planned community
Listing and Financial Details
- Exclusions: All personal property. However, if there is anything the buyers would like to purchase separately, seller is open to selling much of the furniture!
- Assessor Parcel Number R1639292
Map
Home Values in the Area
Average Home Value in this Area
Property History
| Date | Event | Price | Change | Sq Ft Price |
|---|---|---|---|---|
| 12/19/2024 12/19/24 | Sold | $565,000 | 0.0% | $157 / Sq Ft |
| 11/01/2024 11/01/24 | For Sale | $565,000 | 0.0% | $157 / Sq Ft |
| 09/26/2024 09/26/24 | Pending | -- | -- | -- |
| 09/08/2024 09/08/24 | Price Changed | $565,000 | -3.4% | $157 / Sq Ft |
| 07/24/2024 07/24/24 | Price Changed | $585,000 | -1.7% | $162 / Sq Ft |
| 06/11/2024 06/11/24 | Price Changed | $595,000 | -0.7% | $165 / Sq Ft |
| 04/22/2024 04/22/24 | For Sale | $599,000 | -0.2% | $166 / Sq Ft |
| 07/09/2022 07/09/22 | Off Market | $600,000 | -- | -- |
| 04/08/2022 04/08/22 | Sold | $600,000 | 0.0% | $180 / Sq Ft |
| 04/08/2022 04/08/22 | Sold | $600,000 | +14.3% | $194 / Sq Ft |
| 03/24/2022 03/24/22 | Pending | -- | -- | -- |
| 03/24/2022 03/24/22 | For Sale | $525,000 | 0.0% | $157 / Sq Ft |
| 02/24/2022 02/24/22 | For Sale | $525,000 | +35.0% | $170 / Sq Ft |
| 01/28/2019 01/28/19 | Off Market | $388,900 | -- | -- |
| 01/28/2019 01/28/19 | Off Market | $44,500 | -- | -- |
| 04/07/2017 04/07/17 | Sold | $388,900 | -0.3% | $117 / Sq Ft |
| 02/27/2017 02/27/17 | Pending | -- | -- | -- |
| 02/23/2017 02/23/17 | For Sale | $389,900 | +776.2% | $117 / Sq Ft |
| 06/01/2015 06/01/15 | Sold | $44,500 | -31.5% | $13 / Sq Ft |
| 05/02/2015 05/02/15 | Pending | -- | -- | -- |
| 10/14/2013 10/14/13 | For Sale | $65,000 | -- | $19 / Sq Ft |
Tax History
| Year | Tax Paid | Tax Assessment Tax Assessment Total Assessment is a certain percentage of the fair market value that is determined by local assessors to be the total taxable value of land and additions on the property. | Land | Improvement |
|---|---|---|---|---|
| 2025 | $3,779 | $39,356 | $9,380 | $29,976 |
| 2024 | $3,779 | $39,356 | $9,380 | $29,976 |
| 2022 | $3,265 | $29,760 | $5,240 | $24,520 |
| 2021 | $3,310 | $30,616 | $5,391 | $25,225 |
| 2020 | $3,310 | $30,388 | $3,654 | $26,734 |
| 2019 | $3,323 | $30,388 | $3,654 | $26,734 |
| 2018 | $2,781 | $26,057 | $3,679 | $22,378 |
| 2017 | $2,775 | $26,057 | $3,679 | $22,378 |
| 2016 | $504 | $5,015 | $3,184 | $1,831 |
| 2015 | $267 | $2,700 | $2,700 | $0 |
| 2014 | $139 | $1,390 | $1,390 | $0 |
Mortgage History
| Date | Status | Loan Amount | Loan Type |
|---|---|---|---|
| Open | $22,190 | FHA | |
| Closed | $22,190 | FHA | |
| Open | $554,766 | FHA | |
| Closed | $554,766 | FHA | |
| Previous Owner | $480,000 | New Conventional | |
| Previous Owner | $80,000 | Credit Line Revolving | |
| Previous Owner | $325,000 | New Conventional | |
| Previous Owner | $332,209 | New Conventional | |
| Previous Owner | $313,500 | New Conventional | |
| Previous Owner | $236,000 | Construction |
Deed History
| Date | Type | Sale Price | Title Company |
|---|---|---|---|
| Warranty Deed | $565,000 | Land Title Guarantee | |
| Warranty Deed | $565,000 | Land Title Guarantee | |
| Special Warranty Deed | $600,000 | None Listed On Document | |
| Warranty Deed | $389,900 | Heritage Title Co | |
| Special Warranty Deed | $330,000 | Heritage Title |
Similar Homes in Wellington, CO
Source: REcolorado®
MLS Number: 8452469
APN: 88032-25-010
- 7357 Andover St
- 7270 Mcclellan Rd
- 7301 Mcclellan Rd
- 7056 Langland St
- 4260 White Deer Ln
- 4191 Woodlake Ln
- 6963 Langland St
- 6936 Langland St
- 7025 Lee St
- 7036 Raleigh St
- 6901 Meade St
- 7893 Little Fox Ln
- 6932 NE Frontage Rd
- 3948 Hackberry St
- 4050 Sveta Ln Unit 2
- 3946 Beech Tree St
- 4010 Blue Pine Ln
- 3892 Sweetgum St
- 4155 Crittenton Ln Unit 6
- 0 5th St
