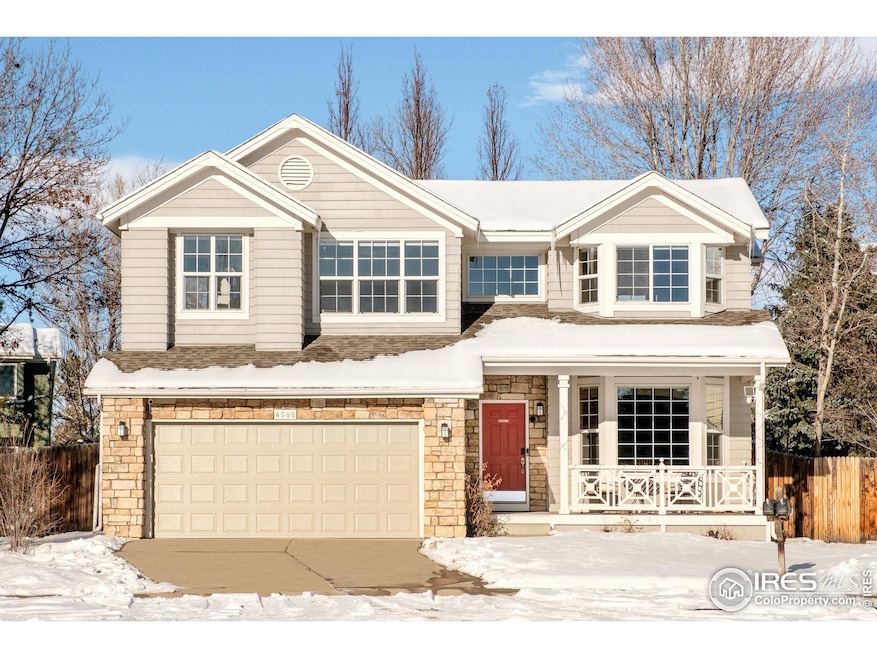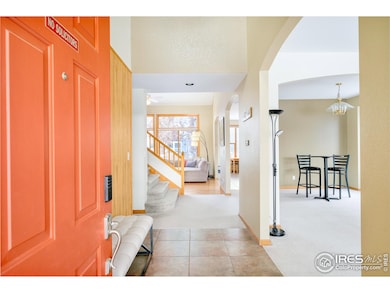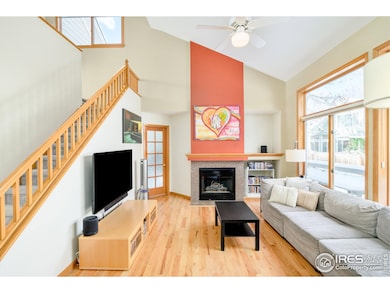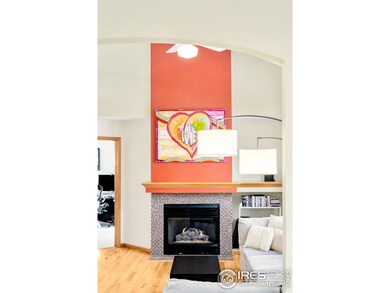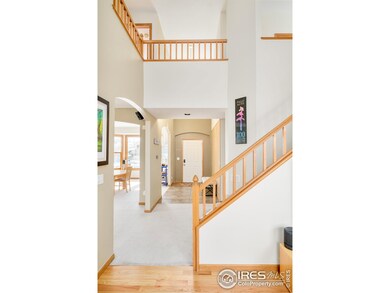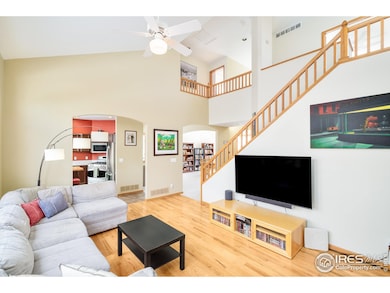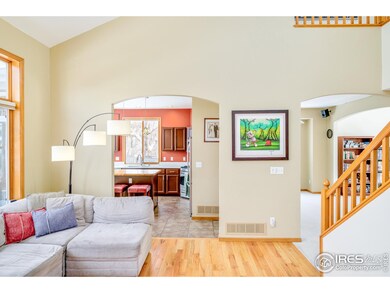
4588 Pussy Willow Ct Boulder, CO 80301
Gunbarrel NeighborhoodHighlights
- Spa
- Open Floorplan
- Contemporary Architecture
- Crest View Elementary School Rated A-
- Deck
- Cathedral Ceiling
About This Home
As of April 2025GREAT NEW PRICE! Tucked on a quiet cul-de-sac, this Orchard Creek home offers an expansive layout in a coveted Boulder location near parks and trails. A covered front porch invites entry into an open floorplan filled with natural light. Formal living and dining rooms set the stage for home entertaining. A vaulted two-story ceiling expands the scale of a living area warmed by a cozy fireplace. Enjoy crafting recipes in a large kitchen offering generous cabinetry. A separate main-level office space offers a quiet haven for work-from-home days. Accessible from both the kitchen and office, a private wraparound deck and fenced yard provide a serene setting for outdoor relaxation. The upper level hosts three bedrooms - including the primary suite - while the basement offers two additional bedrooms, a full bath and ample storage. Bathroom updates include quartz countertops, professionally repainted cabinetry and luxury vinyl flooring. A newer roof, furnace, hot water heater and garage door are added upgrades.
Home Details
Home Type
- Single Family
Est. Annual Taxes
- $5,612
Year Built
- Built in 1994
Lot Details
- 6,545 Sq Ft Lot
- Cul-De-Sac
- Southern Exposure
- Wood Fence
- Sprinkler System
HOA Fees
- $52 Monthly HOA Fees
Parking
- 2 Car Attached Garage
- Garage Door Opener
Home Design
- Contemporary Architecture
- Wood Frame Construction
- Composition Roof
- Composition Shingle
- Stone
Interior Spaces
- 3,258 Sq Ft Home
- 2-Story Property
- Open Floorplan
- Cathedral Ceiling
- Ceiling Fan
- Gas Fireplace
- Double Pane Windows
- Window Treatments
- Wood Frame Window
- Family Room
- Dining Room
- Home Office
- Recreation Room with Fireplace
Kitchen
- Eat-In Kitchen
- Gas Oven or Range
- Microwave
- Dishwasher
- Kitchen Island
Flooring
- Wood
- Carpet
- Tile
Bedrooms and Bathrooms
- 5 Bedrooms
- Walk-In Closet
- Primary Bathroom is a Full Bathroom
- Jack-and-Jill Bathroom
- Primary bathroom on main floor
- Spa Bath
- Walk-in Shower
Laundry
- Laundry on main level
- Washer and Dryer Hookup
Basement
- Partial Basement
- Sump Pump
Accessible Home Design
- Low Pile Carpeting
Eco-Friendly Details
- Energy-Efficient HVAC
- Energy-Efficient Thermostat
Outdoor Features
- Spa
- Deck
- Patio
Schools
- Crest View Elementary School
- Centennial Middle School
- Boulder High School
Utilities
- Whole House Fan
- Forced Air Heating and Cooling System
Listing and Financial Details
- Assessor Parcel Number R0115523
Community Details
Overview
- Association fees include common amenities, trash, management
- Orchard Creek Subdivision
Recreation
- Hiking Trails
Map
Home Values in the Area
Average Home Value in this Area
Property History
| Date | Event | Price | Change | Sq Ft Price |
|---|---|---|---|---|
| 04/07/2025 04/07/25 | Sold | $968,000 | -1.1% | $297 / Sq Ft |
| 02/28/2025 02/28/25 | Price Changed | $979,000 | -2.0% | $300 / Sq Ft |
| 01/23/2025 01/23/25 | For Sale | $999,000 | -- | $307 / Sq Ft |
Tax History
| Year | Tax Paid | Tax Assessment Tax Assessment Total Assessment is a certain percentage of the fair market value that is determined by local assessors to be the total taxable value of land and additions on the property. | Land | Improvement |
|---|---|---|---|---|
| 2024 | $5,515 | $63,858 | $19,202 | $44,656 |
| 2023 | $5,515 | $63,858 | $19,202 | $48,341 |
| 2022 | $5,032 | $54,189 | $13,066 | $41,123 |
| 2021 | $4,799 | $55,749 | $13,442 | $42,307 |
| 2020 | $4,357 | $50,057 | $9,867 | $40,190 |
| 2019 | $4,291 | $50,057 | $9,867 | $40,190 |
| 2018 | $3,995 | $46,080 | $17,568 | $28,512 |
| 2017 | $3,870 | $53,682 | $19,422 | $34,260 |
| 2016 | $3,620 | $41,822 | $17,751 | $24,071 |
| 2015 | $3,428 | $37,515 | $16,636 | $20,879 |
| 2014 | $3,154 | $37,515 | $16,636 | $20,879 |
Mortgage History
| Date | Status | Loan Amount | Loan Type |
|---|---|---|---|
| Previous Owner | $368,000 | New Conventional | |
| Previous Owner | $305,000 | Unknown | |
| Previous Owner | $94,000 | Credit Line Revolving | |
| Previous Owner | $300,000 | Unknown | |
| Previous Owner | $40,500 | Unknown | |
| Previous Owner | $202,800 | No Value Available |
Deed History
| Date | Type | Sale Price | Title Company |
|---|---|---|---|
| Warranty Deed | $968,000 | Land Title | |
| Warranty Deed | $460,000 | Land Title Guarantee Company | |
| Warranty Deed | $410,000 | First American Heritage Titl | |
| Warranty Deed | $225,388 | Land Title | |
| Deed | -- | -- |
Similar Homes in Boulder, CO
Source: IRES MLS
MLS Number: 1025138
APN: 1463152-10-008
- 4575 Maple Ct
- 4652 White Rock Cir Unit 11
- 4725 Spine Rd Unit E
- 4658 White Rock Cir Unit 5
- 4717 Spine Rd Unit E
- 4674 White Rock Cir Unit 1
- 4775 White Rock Cir Unit B
- 4779 White Rock Cir Unit B
- 4771 White Rock Cir Unit C
- 4799 White Rock Cir Unit D
- 4819 White Rock Cir Unit C
- 5908 Gunbarrel Ave Unit A
- 5904 Gunbarrel Ave Unit B
- 4462 Wellington Rd
- 4837 White Rock Cir Unit G
- 5950 Gunbarrel Ave Unit F
- 4881 White Rock Cir Unit F
- 4871 White Rock Cir Unit C
- 6148 Willow Ln Unit 6148
- 6158 Habitat Dr Unit 6158
