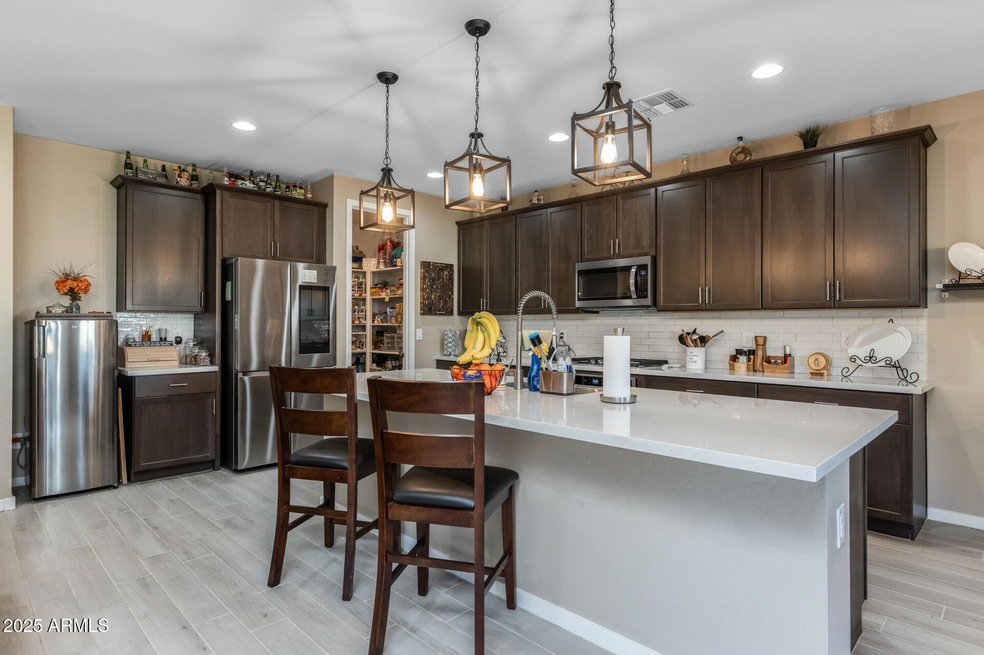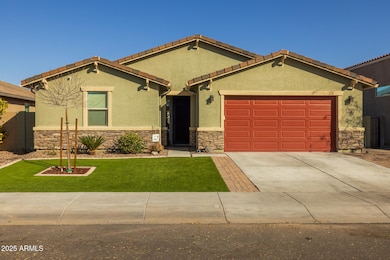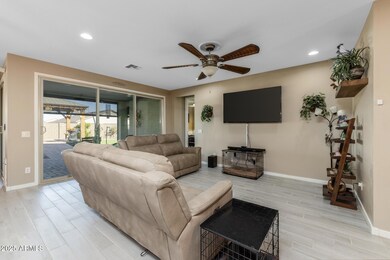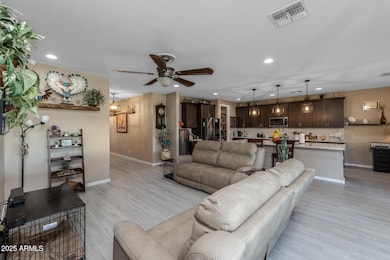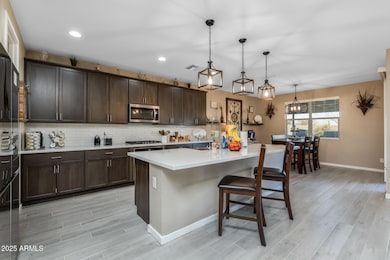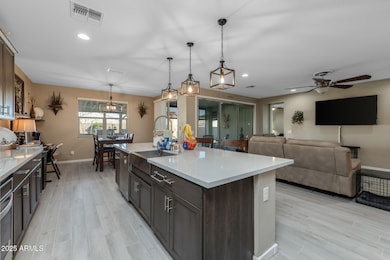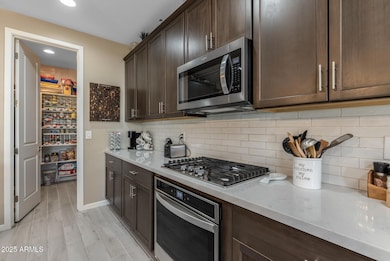
4588 W Suncup Dr San Tan Valley, AZ 85144
San Tan Heights NeighborhoodEstimated payment $3,240/month
Highlights
- Solar Power System
- Tandem Parking
- Cooling Available
- Eat-In Kitchen
- Dual Vanity Sinks in Primary Bathroom
- Kitchen Island
About This Home
Welcome to this spacious single-story home offering paid-off solar lease for energy savings and convenient upgrades throughout. Enjoy the convenience of an R/O system, overhead garage storage, upgraded light fixtures, and soothing neutral tones. The kitchen boasts a walk-in pantry, a spacious island, and beautiful cabinetry. The primary suite features a custom barn door and a lavish ensuite with dual sinks and a huge spa shower. Additional bedrooms offer vinyl flooring and walk-in closets. Outside, the pristine backyard features artificial turf, two 4x16 storage sheds, an outdoor kitchen area with steel framed grill island, and plenty of shade. Additional features include 3 car garage, ceramic-coated flooring in the garage with a transferable warranty, a patio screen, artificial turf in the front yard, and paver pads for garbage cans! Don't miss out on this beautiful home!
Home Details
Home Type
- Single Family
Est. Annual Taxes
- $1,976
Year Built
- Built in 2021
Lot Details
- 8,131 Sq Ft Lot
- Block Wall Fence
- Artificial Turf
HOA Fees
- $62 Monthly HOA Fees
Parking
- 2 Open Parking Spaces
- 3 Car Garage
- Tandem Parking
Home Design
- Wood Frame Construction
- Tile Roof
- Stucco
Interior Spaces
- 2,549 Sq Ft Home
- 1-Story Property
- Washer and Dryer Hookup
Kitchen
- Eat-In Kitchen
- Breakfast Bar
- Gas Cooktop
- Built-In Microwave
- Kitchen Island
Flooring
- Carpet
- Vinyl
Bedrooms and Bathrooms
- 5 Bedrooms
- 3 Bathrooms
- Dual Vanity Sinks in Primary Bathroom
Schools
- San Tan Heights Elementary
- Poston Butte High School
Utilities
- Cooling Available
- Heating Available
- High Speed Internet
- Cable TV Available
Additional Features
- Solar Power System
- Outdoor Storage
Community Details
- Association fees include ground maintenance
- San Tan Ridge Association, Phone Number (866) 473-2573
- Built by MERITAGE
- San Tan Ridge Subdivision
Listing and Financial Details
- Tax Lot 20
- Assessor Parcel Number 516-02-125
Map
Home Values in the Area
Average Home Value in this Area
Tax History
| Year | Tax Paid | Tax Assessment Tax Assessment Total Assessment is a certain percentage of the fair market value that is determined by local assessors to be the total taxable value of land and additions on the property. | Land | Improvement |
|---|---|---|---|---|
| 2025 | $1,976 | $49,080 | -- | -- |
| 2024 | $520 | $55,185 | -- | -- |
| 2023 | $1,981 | $45,512 | $7,329 | $38,183 |
| 2022 | $520 | $7,329 | $7,329 | $0 |
Property History
| Date | Event | Price | Change | Sq Ft Price |
|---|---|---|---|---|
| 04/01/2025 04/01/25 | Price Changed | $539,900 | -1.8% | $212 / Sq Ft |
| 02/20/2025 02/20/25 | Price Changed | $549,900 | +22.2% | $216 / Sq Ft |
| 02/20/2025 02/20/25 | Price Changed | $449,900 | -19.7% | $177 / Sq Ft |
| 02/07/2025 02/07/25 | For Sale | $560,000 | -- | $220 / Sq Ft |
Deed History
| Date | Type | Sale Price | Title Company |
|---|---|---|---|
| Special Warranty Deed | $445,490 | Carefree Title Agency Inc |
Mortgage History
| Date | Status | Loan Amount | Loan Type |
|---|---|---|---|
| Open | $199,000 | Credit Line Revolving | |
| Closed | $60,000 | Credit Line Revolving | |
| Closed | $195,490 | New Conventional |
About the Listing Agent

For more than 35 years, Beth Rider and The Rider Elite Team have helped thousands of clients successfully achieve their real estate dreams and goals. Beth brings extensive knowledge of the market and region, professionalism, innovative selling tools, and a commitment to her client's satisfaction. Whether you are planning to buy or sell your home, The Rider Elite Team has everything you need to comfortably get the job done.
From the accurate pricing, extensive promotion, and market
Beth's Other Listings
Source: Arizona Regional Multiple Listing Service (ARMLS)
MLS Number: 6817468
APN: 516-02-125
- 4642 W Suncup Dr
- 4512 W Suncup Dr
- 4034 Nora Dr
- 34322 N Timberlake Manor
- 34345 N Timberlake Manor
- 4061 W Eli Dr
- 4050 W Nora Dr
- 4241 W Brenley Dr
- 4238 W Brenley Dr
- 4229 W Brenley Dr
- 4181 W Eli Dr
- 4169 W Eli Dr
- 4157 W Eli Dr
- 4145 W Eli Dr
- 4133 W Eli Dr
- 34598 N Elmwood Way
- 4107 W Eli Dr
- 4093 W Eli Dr
- 34464 N Timberlake Manor
- 34427 N Timberlake Manor
