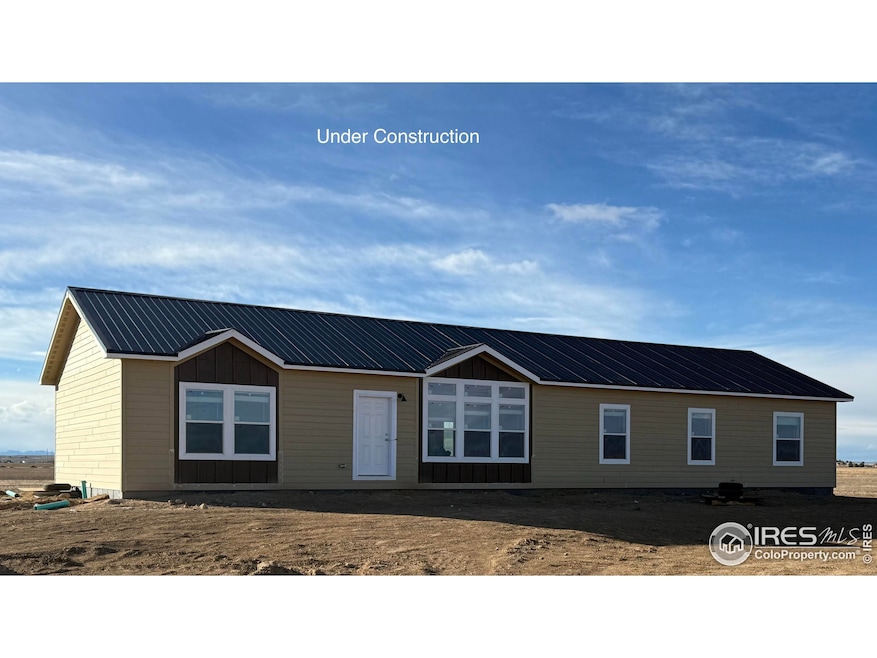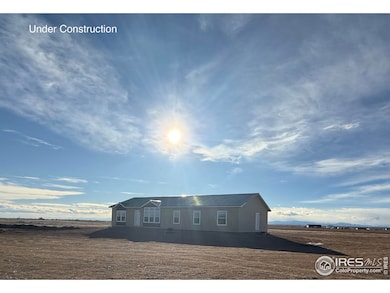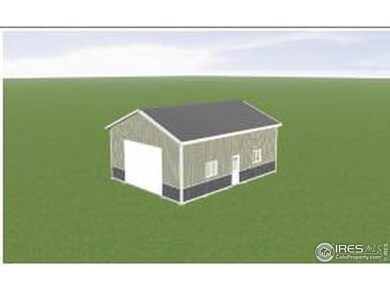
45881 County Road 35 Pierce, CO 80650
Estimated payment $4,540/month
Highlights
- Horses Allowed On Property
- 35.44 Acre Lot
- Meadow
- Under Construction
- Open Floorplan
- Corner Lot
About This Home
Spacious 4-Bedroom Home on 35+ Acres with Pole Barn and Upgraded Features This stunning 4-bedroom home offers ample space both inside and out. Sitting on just over 35 acres, this property is perfect for those who value privacy, room to grow, and space for entertaining.Key Features: Unfinished Basement: With 9-ft walls and large egress windows, this basement is primed for finishing and offers endless possibilities for expansion. Upgraded HVAC System: Modern, energy-efficient system ensures comfort throughout the year. Metal Roof: Durable, low-maintenance roofing designed to last for years. Open Floor Plan: A bright and airy layout ideal for modern living, with an inviting atmosphere for hosting guests. Bonus Office/Study: A dedicated space perfect for work or quiet study. Large Pantry: Conveniently located to store all your essentials. Expansive Grounds: 35+ acres of land, offering room for outdoor activities, gardening, or additional development. 30 x 40 Pole Barn: Large enough for storage, workshops, or additional use as needed.Whether you're looking for room to expand or just want a peaceful retreat with plenty of acreage, this home is ready to meet your needs. Schedule a tour today to explore the potential!
Home Details
Home Type
- Single Family
Est. Annual Taxes
- $2,000
Year Built
- Built in 2025 | Under Construction
Lot Details
- 35.44 Acre Lot
- Dirt Road
- Corner Lot
- Level Lot
- Meadow
Parking
- 4 Car Detached Garage
Home Design
- Wood Frame Construction
- Metal Roof
Interior Spaces
- 2,204 Sq Ft Home
- 1-Story Property
- Open Floorplan
- Window Treatments
- Dining Room
- Home Office
- Unfinished Basement
Kitchen
- Eat-In Kitchen
- Gas Oven or Range
- Self-Cleaning Oven
- Microwave
- Dishwasher
- Kitchen Island
- Disposal
Flooring
- Carpet
- Vinyl
Bedrooms and Bathrooms
- 4 Bedrooms
- Walk-In Closet
- 2 Full Bathrooms
- Jack-and-Jill Bathroom
Laundry
- Laundry on main level
- Sink Near Laundry
- Washer and Dryer Hookup
Schools
- Highland Elementary And Middle School
- Highland School
Utilities
- Forced Air Heating and Cooling System
- Propane
Additional Features
- Separate Outdoor Workshop
- Horses Allowed On Property
Community Details
- No Home Owners Association
- Built by Champion Homes
Map
Home Values in the Area
Average Home Value in this Area
Property History
| Date | Event | Price | Change | Sq Ft Price |
|---|---|---|---|---|
| 01/06/2025 01/06/25 | For Sale | $785,000 | -- | $356 / Sq Ft |
Similar Homes in Pierce, CO
Source: IRES MLS
MLS Number: 1024451
- 46304 County Road 35
- 0
- 0 (Parcel 9) Cr 94 Unit 1031749
- 0 Cr 35 (Parcel 5) Unit 1026918
- 16244 County Road 94
- 2345 County Road 35
- 0 Wcr 92 Unit Lot G 996954
- 0 County Road 96 Unit 1021179
- 0 Tbd County Road 96 Unit REC6774109
- 0 County Road 98 Unit 964370
- 0 County Road 98 Unit 964368
- 15575 County Road 90
- 0 County Road 90
- 339 E Park Ave
- 103 W Main Ave
- 620 4th St
- 830 1st St Unit 31
- 45148 County Road 33
- 0 County Road 88 3 4
- 42918 County Road 35



