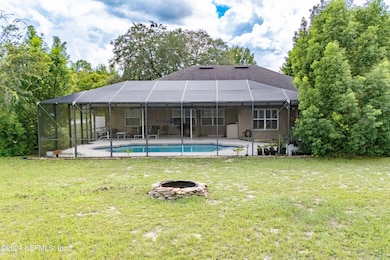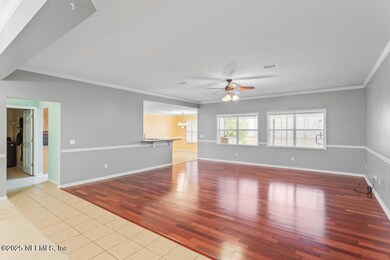
4589 SE 3rd Place Keystone Heights, FL 32656
Highlights
- On Golf Course
- Open Floorplan
- 2 Car Attached Garage
- Screened Pool
- Wood Flooring
- Dual Closets
About This Home
As of April 2025$10k SELLER CREDIT! Beautiful Pool Home! Welcome to your dream home! This beautifully designed residence offers an open floor plan perfect for modern living. Featuring a split bedroom layout, this home ensures privacy and space for everyone. The spacious master suite is a true retreat, boasting his and hers vanities, walk-in closets, and a luxurious jacuzzi tub.
The heart of the home is the magnificent kitchen, complete with granite countertops, a stylish tile backsplash, and ample space for all your culinary adventures. Adjacent to the kitchen is an oversized utility room, offering additional storage and convenience.
Step outside to your private screened lanai, where a sparkling saltwater in-ground pool awaits. Perfect for entertaining or relaxing, this area comes complete with a pool fence for added safety. The fenced-in backyard offers both privacy and space for outdoor activities.
This home truly has it all - don't miss your chance to own this piece of paradise!
Home Details
Home Type
- Single Family
Est. Annual Taxes
- $3,055
Year Built
- Built in 2006
Lot Details
- On Golf Course
- Street terminates at a dead end
- Back Yard Fenced
HOA Fees
- $3 Monthly HOA Fees
Parking
- 2 Car Attached Garage
Interior Spaces
- 2,198 Sq Ft Home
- 1-Story Property
- Open Floorplan
Kitchen
- Breakfast Bar
- Electric Range
- Dishwasher
Flooring
- Wood
- Carpet
- Tile
Bedrooms and Bathrooms
- 3 Bedrooms
- Split Bedroom Floorplan
- Dual Closets
- 2 Full Bathrooms
- Bathtub With Separate Shower Stall
Pool
- Screened Pool
- Saltwater Pool
Schools
- Bradford Middle School
- Bradford High School
Utilities
- Central Heating and Cooling System
- Septic Tank
Community Details
- Hidden Hills Subdivision
Listing and Financial Details
- Assessor Parcel Number 05819000804
Map
Home Values in the Area
Average Home Value in this Area
Property History
| Date | Event | Price | Change | Sq Ft Price |
|---|---|---|---|---|
| 04/01/2025 04/01/25 | Sold | $389,000 | -2.5% | $177 / Sq Ft |
| 03/01/2025 03/01/25 | Pending | -- | -- | -- |
| 01/15/2025 01/15/25 | Price Changed | $399,000 | -6.1% | $182 / Sq Ft |
| 12/10/2024 12/10/24 | Price Changed | $425,000 | -3.2% | $193 / Sq Ft |
| 11/07/2024 11/07/24 | For Sale | $439,000 | 0.0% | $200 / Sq Ft |
| 09/24/2024 09/24/24 | Off Market | $439,000 | -- | -- |
| 08/28/2024 08/28/24 | For Sale | $439,000 | +60.8% | $200 / Sq Ft |
| 12/17/2023 12/17/23 | Off Market | $273,000 | -- | -- |
| 12/17/2023 12/17/23 | Off Market | $212,500 | -- | -- |
| 12/13/2019 12/13/19 | Sold | $273,000 | +3.0% | $124 / Sq Ft |
| 11/08/2019 11/08/19 | Pending | -- | -- | -- |
| 09/17/2019 09/17/19 | For Sale | $265,000 | +24.7% | $121 / Sq Ft |
| 03/28/2016 03/28/16 | Sold | $212,500 | -13.3% | $97 / Sq Ft |
| 04/16/2015 04/16/15 | Pending | -- | -- | -- |
| 04/16/2015 04/16/15 | For Sale | $245,000 | -- | $111 / Sq Ft |
Tax History
| Year | Tax Paid | Tax Assessment Tax Assessment Total Assessment is a certain percentage of the fair market value that is determined by local assessors to be the total taxable value of land and additions on the property. | Land | Improvement |
|---|---|---|---|---|
| 2024 | $3,055 | $234,683 | -- | -- |
| 2023 | $2,960 | $227,848 | $0 | $0 |
| 2022 | $2,826 | $221,212 | $0 | $0 |
| 2021 | $2,800 | $214,769 | $0 | $0 |
| 2020 | $2,631 | $211,804 | $30,000 | $181,804 |
| 2019 | $2,441 | $192,425 | $30,000 | $162,425 |
| 2018 | $2,423 | $189,739 | $0 | $0 |
| 2017 | $2,402 | $185,836 | $0 | $0 |
| 2016 | $3,060 | $183,272 | $0 | $0 |
| 2015 | $2,338 | $175,096 | $0 | $0 |
| 2014 | $2,320 | $173,706 | $0 | $0 |
Mortgage History
| Date | Status | Loan Amount | Loan Type |
|---|---|---|---|
| Open | $369,550 | New Conventional | |
| Previous Owner | $333,900 | VA | |
| Previous Owner | $279,700 | VA | |
| Previous Owner | $282,009 | VA | |
| Previous Owner | $282,009 | VA | |
| Previous Owner | $282,000 | VA | |
| Previous Owner | $217,994 | New Conventional | |
| Previous Owner | $209,070 | FHA | |
| Previous Owner | $100,000 | Unknown |
Deed History
| Date | Type | Sale Price | Title Company |
|---|---|---|---|
| Warranty Deed | $389,000 | Lake Area Title | |
| Warranty Deed | $273,000 | None Listed On Document | |
| Warranty Deed | $273,000 | Attorney | |
| Warranty Deed | $273,000 | None Listed On Document | |
| Warranty Deed | $212,500 | Attorney | |
| Warranty Deed | $230,000 | Attorney | |
| Warranty Deed | $265,000 | Keystone Title Of Keystone H | |
| Quit Claim Deed | $55,000 | None Available |
Similar Homes in Keystone Heights, FL
Source: realMLS (Northeast Florida Multiple Listing Service)
MLS Number: 2044588
APN: 05819-0-00804
- 4565 SE 3rd Place
- 4820 SE 2nd Ave
- 0 SE 46th Loop Unit 2070307
- 4267 SE 2nd Ave
- 0 Dogwood St Unit 1200348
- 000000 SE 1st Ave
- 1099 SE 46th Loop
- 4435 SE 8th Ave
- 4234 SE 1st Ave
- 6836 Womans Club Dr
- 4606 SE 8th Ave
- 4588 SE 8th Ave
- 4374 SE 8th Ave
- 4440 SE 8th Ave
- 4416 SE 8th Ave
- 4620 SE 8th Ave
- 4141 SE 8th Ave
- 5392 SE 3rd Ave
- 831 SE 50th St
- 631 SW Bird Ave






