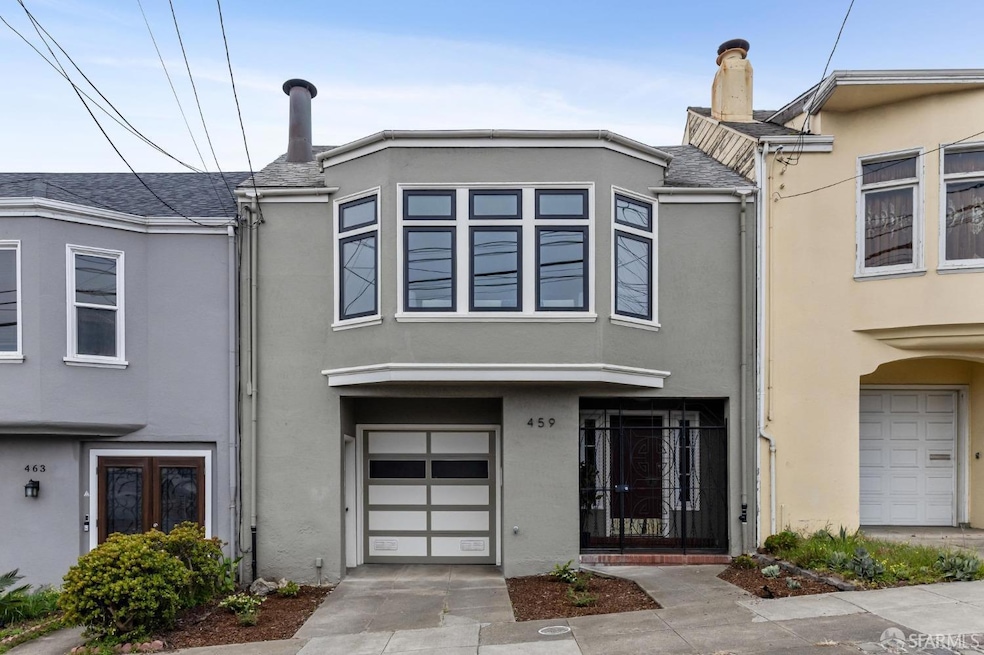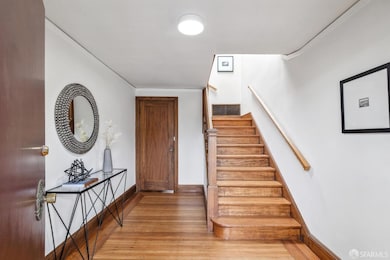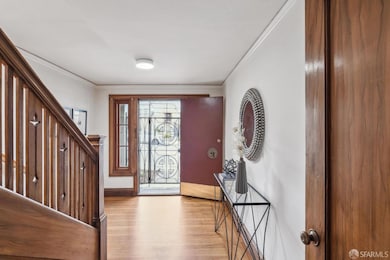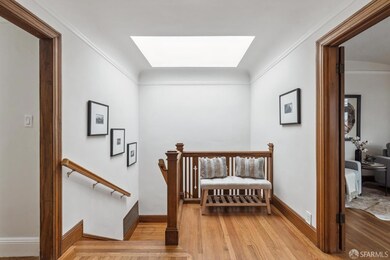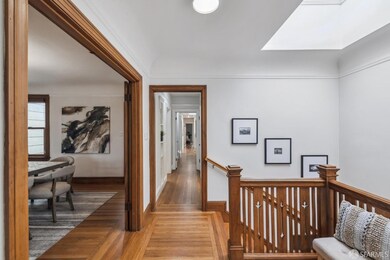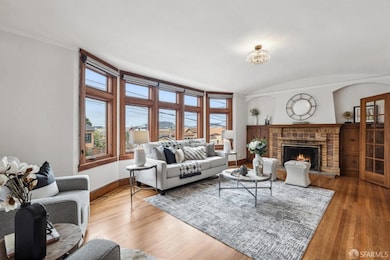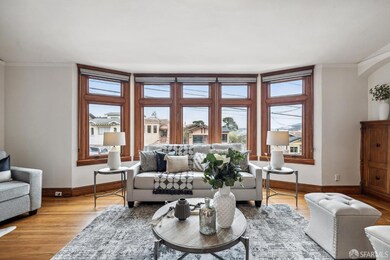
459 40th Ave San Francisco, CA 94121
Outer Richmond NeighborhoodHighlights
- Two Primary Bedrooms
- Sitting Area In Primary Bedroom
- Mediterranean Architecture
- Lafayette Elementary School Rated A
- Wood Flooring
- Window or Skylight in Bathroom
About This Home
As of May 2024First time on the market in 60+ years!Exceptional classic barrel front home with charming period details and refinished hardwood floors is bright and airy with three skylights. This fabulous home has a rear expansion of approx. 85 ft. offering four bedrooms and three full baths on the main level. Two spacious bedrooms are en-suite rooms with its own bath, walk-in closet, and a deck overlooking the backyard. The main level consists of an elegant living room with beautiful built-in bookcases, wood burning fireplace, roomy formal dining room, updated kitchen with Wolf gas stove, and stainless steel appliances. Hallway stairs lead to a huge open room(1006 SF per appraisal)and half bath down. This open space offers endless possibilities from a potential ADU unit, dance hall, yoga studio, recreational cinema room, or even space to store your car collection! This amazing room has two sliding glass doors that lead out to a large flat yard. Ground level offers space for two car tandem parking, laundry area, sizable storage area w/ workbench, furnace, and water heater. The house is conveniently located to Geary Blvd.,Balboa snd ClementSt.restaurants,shops,transportation. Lands End,Ocean Beach, Sutro Park, Golden Gate Park, Lincoln and Golden Gate golf courses, VA Hospital are minutes away
Home Details
Home Type
- Single Family
Est. Annual Taxes
- $2,556
Year Built
- Built in 1926 | Remodeled
Lot Details
- 3,772 Sq Ft Lot
- East Facing Home
- Wood Fence
Home Design
- Mediterranean Architecture
- Shingle Roof
- Bitumen Roof
- Wood Siding
- Stucco
Interior Spaces
- 3,290 Sq Ft Home
- Skylights in Kitchen
- Fireplace
- Bay Window
- Formal Entry
- Family Room
- Living Room
- Formal Dining Room
- Workshop
- Storage Room
- Basement Fills Entire Space Under The House
- Security Gate
Kitchen
- Breakfast Area or Nook
- Free-Standing Gas Oven
- Range Hood
- Dishwasher
- Tile Countertops
Flooring
- Wood
- Laminate
Bedrooms and Bathrooms
- Sitting Area In Primary Bedroom
- Main Floor Bedroom
- Double Master Bedroom
- Walk-In Closet
- 3 Full Bathrooms
- Secondary Bathroom Double Sinks
- Dual Vanity Sinks in Primary Bathroom
- Low Flow Toliet
- Separate Shower
- Low Flow Shower
- Window or Skylight in Bathroom
Laundry
- Laundry in Garage
- Washer and Dryer Hookup
Parking
- 2 Car Attached Garage
- Enclosed Parking
- Tandem Parking
- Garage Door Opener
Utilities
- Central Heating
- Wall Furnace
Listing and Financial Details
- Assessor Parcel Number 1472-025
Map
Home Values in the Area
Average Home Value in this Area
Property History
| Date | Event | Price | Change | Sq Ft Price |
|---|---|---|---|---|
| 05/07/2024 05/07/24 | Sold | $2,200,000 | 0.0% | $669 / Sq Ft |
| 05/03/2024 05/03/24 | Pending | -- | -- | -- |
| 03/29/2024 03/29/24 | For Sale | $2,199,000 | -- | $668 / Sq Ft |
Tax History
| Year | Tax Paid | Tax Assessment Tax Assessment Total Assessment is a certain percentage of the fair market value that is determined by local assessors to be the total taxable value of land and additions on the property. | Land | Improvement |
|---|---|---|---|---|
| 2024 | $2,556 | $157,844 | $44,342 | $113,502 |
| 2023 | $2,506 | $154,752 | $43,474 | $111,278 |
| 2022 | $2,440 | $151,720 | $42,622 | $109,098 |
| 2021 | $2,390 | $148,748 | $41,788 | $106,960 |
| 2020 | $2,421 | $147,224 | $41,360 | $105,864 |
| 2019 | $2,341 | $144,340 | $40,550 | $103,790 |
| 2018 | $2,263 | $141,512 | $39,756 | $101,756 |
| 2017 | $1,655 | $138,740 | $38,978 | $99,762 |
| 2016 | $1,600 | $136,020 | $38,214 | $97,806 |
| 2015 | $1,581 | $133,978 | $37,640 | $96,338 |
| 2014 | $1,799 | $131,356 | $36,904 | $94,452 |
Mortgage History
| Date | Status | Loan Amount | Loan Type |
|---|---|---|---|
| Open | $1,350,000 | New Conventional | |
| Previous Owner | $1,105,000 | Construction | |
| Previous Owner | $780,000 | Credit Line Revolving | |
| Previous Owner | $450,000 | No Value Available | |
| Previous Owner | $250,000 | Credit Line Revolving | |
| Previous Owner | $100,000 | Unknown |
Deed History
| Date | Type | Sale Price | Title Company |
|---|---|---|---|
| Grant Deed | $2,200,000 | Fidelity National Title Compan | |
| Interfamily Deed Transfer | -- | Chicago Title Company | |
| Grant Deed | -- | -- | |
| Grant Deed | -- | -- | |
| Interfamily Deed Transfer | -- | -- |
Similar Homes in San Francisco, CA
Source: San Francisco Association of REALTORS® MLS
MLS Number: 424012451
APN: 1472-025
