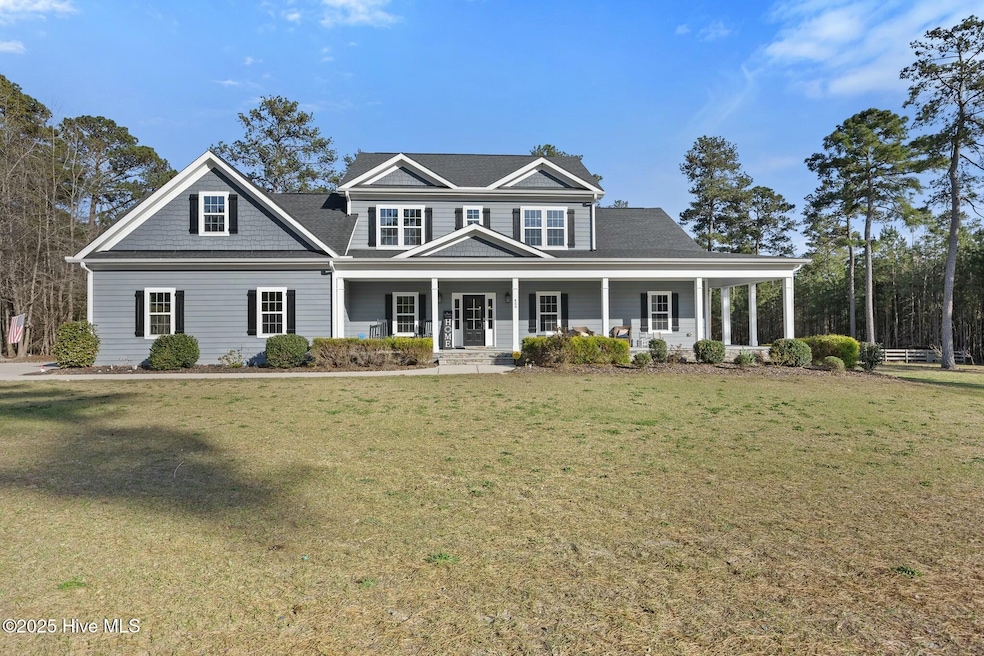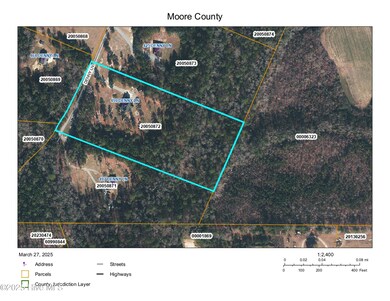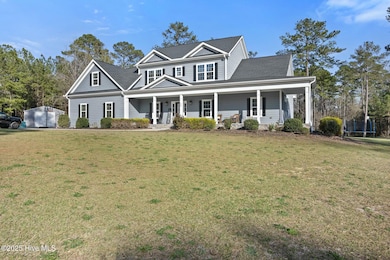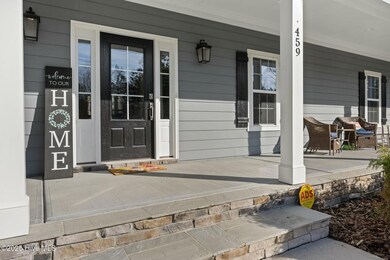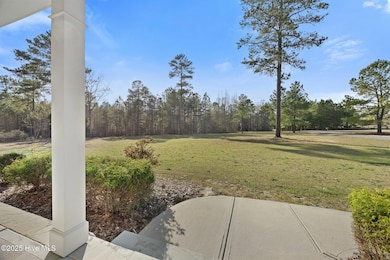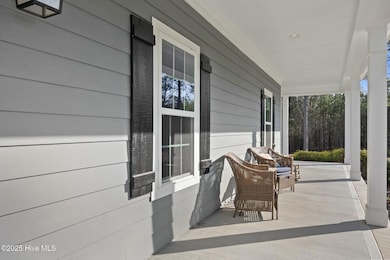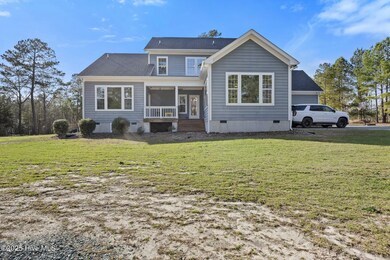
459 Denny Ln Carthage, NC 28327
Estimated payment $4,399/month
Highlights
- Horses Allowed On Property
- Wood Flooring
- No HOA
- Home fronts a creek
- Main Floor Primary Bedroom
- Wrap Around Porch
About This Home
You've finally found the ''one'' you've been looking for! This expansive, equestrian friendly, custom-built, farmhouse estate sitting on over 10 pristine acres built in 2018 is located in the extremely sought after community of Steeple Chase Estates in Carthage, N.C. Once down the concrete drive, you'll be greeted by a magnificent wrap-around porch, perhaps for premium front-porch sitting with a cup of joe in hand, watching the deer graze in the considerable front yard. Once inside, you'll instantly notice the coziness of the real hardwood floors & the abundance of natural light from the many artfully-placed windows throughout the main level.Find an ample office space, or playroom, to the right & an open kitchen/dining area straight ahead. The kitchen features a substantial granite island, tons of cabinet storage, stainless steel appliances, tiled backsplash, farmhouse sink and a sizable pantry. Beyond that is the vaulted great room with stone fireplace, gas logs, and a door to the covered back patio; that would be ideal for beholding your troop in the back pasture some day soon.Across the back patio and back inside, the master bedroom boasts trey ceilings, an oversized footprint, and an attached en-suite fit for royalty. ''She'' displays lavish space and design, tiled flooring with a soaking tub, throne room, a generous floor-to-ceiling tiled shower, granite vanity with his/hers sinks, & a king-sized walk-in-closet with a window for organic lighting. Back towards the stairway from the master to the left you have an ample half-bath for convenience. Once upstairs you'll be delighted to see a lofty landing space for activities or entertaining the little ones to the right. Continuing on there are 3 sizable guest bedrooms with solid closet space that share a fully tiled hall bath with granite vanity, his/hers sinks, and a shower/tub combo.Heading back towards the stairs and straight ahead, open the door to the walk-in attic for
Home Details
Home Type
- Single Family
Est. Annual Taxes
- $2,564
Year Built
- Built in 2018
Lot Details
- 10.03 Acre Lot
- Lot Dimensions are 440 x 958 x 427 x 922
- Home fronts a creek
- Property fronts a private road
- Property is zoned RA
Home Design
- Wood Frame Construction
- Shingle Roof
- Stick Built Home
Interior Spaces
- 2,633 Sq Ft Home
- 2-Story Property
- Ceiling height of 9 feet or more
- Ceiling Fan
- Gas Log Fireplace
- Formal Dining Room
- Fire and Smoke Detector
Flooring
- Wood
- Tile
Bedrooms and Bathrooms
- 4 Bedrooms
- Primary Bedroom on Main
- Walk-In Closet
Basement
- Partial Basement
- Crawl Space
Parking
- 2 Car Attached Garage
- Driveway
Outdoor Features
- Wrap Around Porch
- Patio
- Shed
Schools
- Cameron Elementary School
- New Century Middle School
- Union Pines High School
Horse Facilities and Amenities
- Horses Allowed On Property
- Riding Trail
Utilities
- Forced Air Heating and Cooling System
- Heating System Uses Propane
- Heat Pump System
- On Site Septic
- Septic Tank
Community Details
- No Home Owners Association
- Steeple Chase Estates Subdivision
Listing and Financial Details
- Tax Lot 10
- Assessor Parcel Number 20050872
Map
Home Values in the Area
Average Home Value in this Area
Tax History
| Year | Tax Paid | Tax Assessment Tax Assessment Total Assessment is a certain percentage of the fair market value that is determined by local assessors to be the total taxable value of land and additions on the property. | Land | Improvement |
|---|---|---|---|---|
| 2024 | $2,564 | $589,420 | $169,710 | $419,710 |
| 2023 | $2,682 | $589,420 | $169,710 | $419,710 |
| 2022 | $2,439 | $387,170 | $78,420 | $308,750 |
| 2021 | $2,536 | $387,170 | $78,420 | $308,750 |
| 2020 | $2,497 | $387,170 | $78,420 | $308,750 |
| 2019 | $2,497 | $387,170 | $78,420 | $308,750 |
| 2018 | $459 | $76,440 | $76,440 | $0 |
| 2017 | $447 | $76,440 | $76,440 | $0 |
| 2015 | $432 | $76,440 | $76,440 | $0 |
| 2014 | $425 | $75,110 | $75,110 | $0 |
| 2013 | -- | $75,110 | $75,110 | $0 |
Property History
| Date | Event | Price | Change | Sq Ft Price |
|---|---|---|---|---|
| 03/31/2025 03/31/25 | Pending | -- | -- | -- |
| 03/27/2025 03/27/25 | For Sale | $749,900 | -- | $285 / Sq Ft |
Deed History
| Date | Type | Sale Price | Title Company |
|---|---|---|---|
| Warranty Deed | $58,500 | None Available |
Mortgage History
| Date | Status | Loan Amount | Loan Type |
|---|---|---|---|
| Open | $65,000 | Credit Line Revolving | |
| Open | $315,000 | FHA | |
| Closed | $50,000 | Unknown |
Similar Homes in Carthage, NC
Source: Hive MLS
MLS Number: 100497089
APN: 9508-00-64-6103
