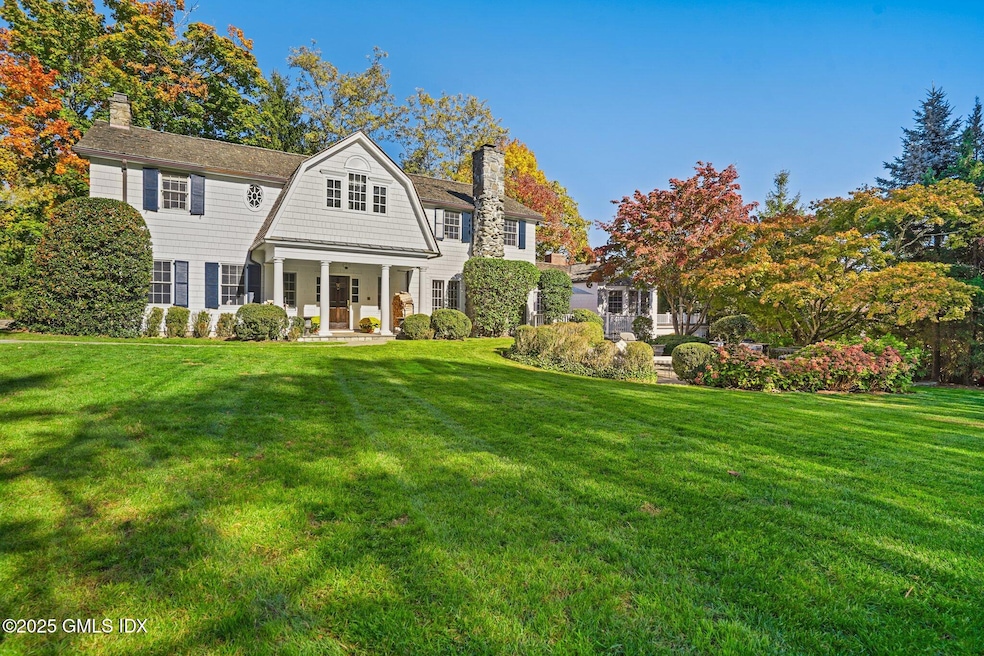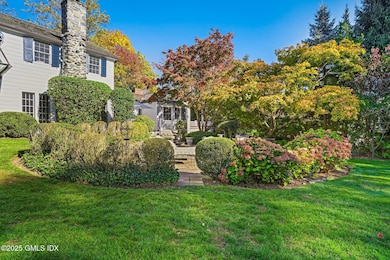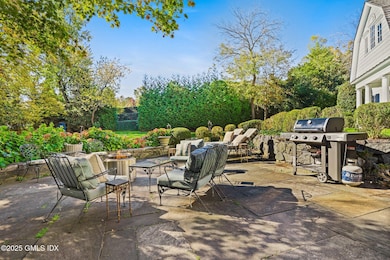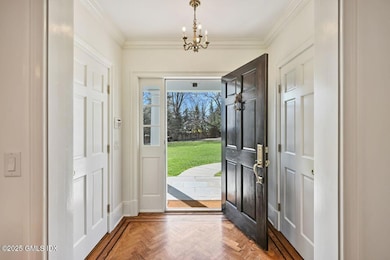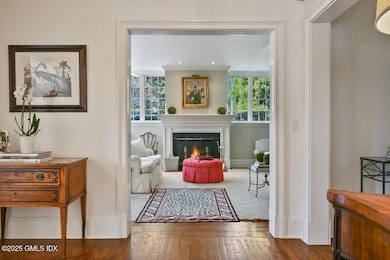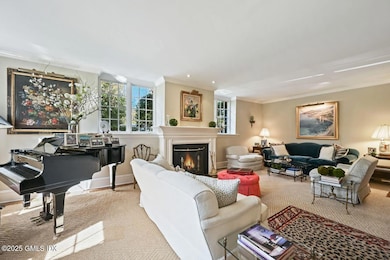
459 Field Point Rd Greenwich, CT 06830
Belle Haven NeighborhoodEstimated payment $33,511/month
About This Home
Much-admired stone & shingle carriage hse nestled on oversized .78-acre lot on historic Belle Haven Peninsula. Built in 1888, +/- 5,000 sq.ft home completely updated & renovated in 2006 w/many recent improvements. A long drive leads to this charming south-facing 5 BD, 4.5 Bth jewel w/classical accents including: detailed molding, hdwd flrs, oversized casement & bay windows, beamed & coffered ceilings & 4 fpls. Flexible fl plan balances formal & informal spaces anchored by sun-filled EIK adjacent to one of 2 generous FR's. Unique level property discretely set from the street w/broad lawn, entertaining terrace, perennial gardens, firepit & deck. Conveniently located to downtown Greenwich. Significant square footage available for future expansion, potential pool/pool hse. 2-car garage.
Map
Home Details
Home Type
Single Family
Est. Annual Taxes
$23,538
Year Built
1888
Lot Details
0
Parking
2
Listing Details
- Prop. Type: Residential
- Year Built: 1888
- Property Sub Type: Single Family Residence
- Lot Size Acres: 0.78
- Co List Office Mls Id: o702055
- Co List Office Phone: 203-661-6004
- Inclusions: Washer/Dryer, Call LB, All Kitchen Applncs
- Architectural Style: Carriage House
- Garage Yn: Yes
- Special Features: None
Interior Features
- Has Basement: Full
- Full Bathrooms: 4
- Half Bathrooms: 1
- Total Bedrooms: 5
- Fireplaces: 4
- Fireplace: Yes
- Interior Amenities: Sep Shower, Kitchen Island, Cat 5/6 Wiring, Entrance Foyer
- Other Room LevelFP 2:LL50: 1
- Basement Type:Full: Yes
- Other Room Comments 2:Mudroom2: Yes
- Other Room Comments:Butler_squote_s Pantry: Yes
Exterior Features
- Roof: Wood
- Lot Features: Backlot, Parklike
- Pool Private: No
- Exclusions: Call LB
- Construction Type: Shingle Siding, Stone
- Patio And Porch Features: Terrace
Garage/Parking
- Attached Garage: No
- Garage Spaces: 2.0
- Parking Features: Garage Door Opener
- General Property Info:Garage Desc: Detached
- Features:Auto Garage Door: Yes
Utilities
- Water Source: Public
- Cooling: Central A/C
- Security: Security System
- Cooling Y N: Yes
- Heating: Combination, Natural Gas
- Heating Yn: Yes
- Sewer: Public Sewer
Schools
- Elementary School: Julian Curtiss
- Middle Or Junior School: Central
Lot Info
- Zoning: R-20
- Lot Size Sq Ft: 33976.8
- Parcel #: 02-1105/S
- ResoLotSizeUnits: Acres
Tax Info
- Tax Annual Amount: 24367.0
Home Values in the Area
Average Home Value in this Area
Tax History
| Year | Tax Paid | Tax Assessment Tax Assessment Total Assessment is a certain percentage of the fair market value that is determined by local assessors to be the total taxable value of land and additions on the property. | Land | Improvement |
|---|---|---|---|---|
| 2021 | $23,538 | $1,903,790 | $907,690 | $996,100 |
Property History
| Date | Event | Price | Change | Sq Ft Price |
|---|---|---|---|---|
| 04/11/2025 04/11/25 | For Sale | $5,100,000 | -- | $1,070 / Sq Ft |
Similar Homes in the area
Source: Greenwich Association of REALTORS®
MLS Number: 122461
APN: GREE M:02 B:1105/S
- 457 Field Point Rd
- 9 Brook Dr
- 528 Field Point Rd
- 201 Shore Rd
- 18 Stone Ave Unit 3
- 630 Steamboat Rd Unit 2B
- 33 Meadow Wood Dr
- 0 Glenwood - Lot 1 Dr
- 0 Glenwood - Lot 2 Dr Unit 122256
- 79 Oak Ridge St
- 2 Oneida Dr Unit B2
- 42 Gerry St
- 44 Gerry St
- 23 Woodland Dr Unit C
- 12 Artic St
- 2 Vista Dr
- 80 Josephine Evaristo Ave
- 57 Prospect St
- 328 Hamilton Ave Unit 2
- 18 Grigg St
