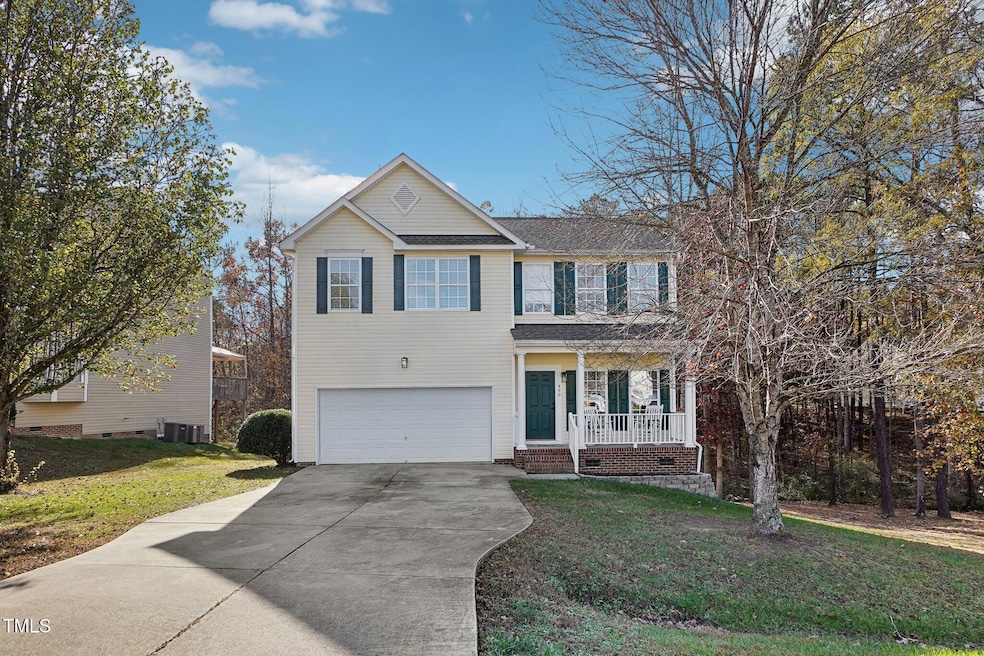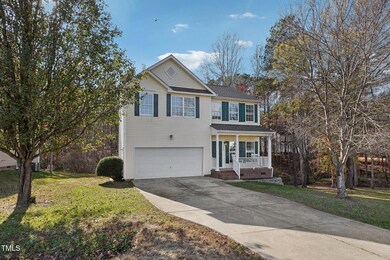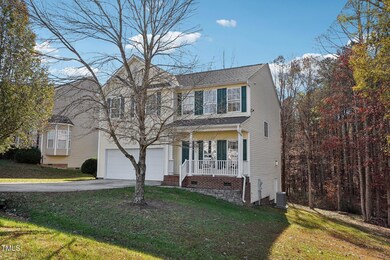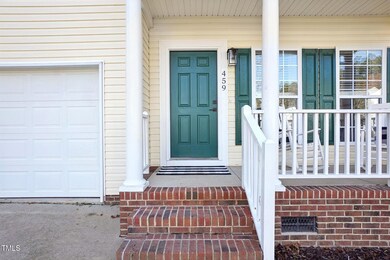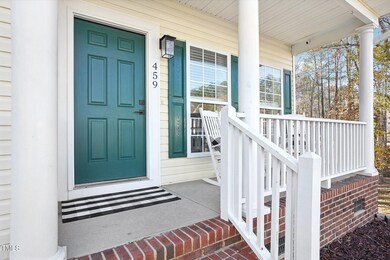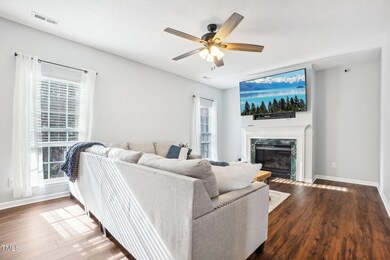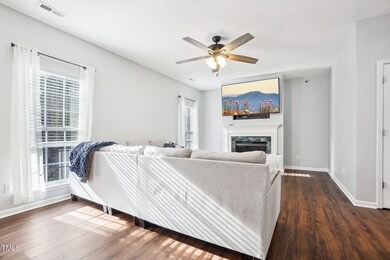
459 Mayview Dr Creedmoor, NC 27522
Highlights
- Contemporary Architecture
- 2 Car Attached Garage
- Laundry Room
- Home Office
- Living Room
- Forced Air Heating and Cooling System
About This Home
As of February 2025Offer accepted awaiting signatures...Welcome home to this beautifully updated 3 bedroom, 2.5 bath home nestled on a spacious lot! This move-in ready gem boasts a 2-car garage, a modern kitchen with a convenient island, and stylish LVP flooring throughout the main level. Enjoy the peace and privacy of your own backyard oasis, perfect for entertaining or simply relaxing. Don't miss this opportunity to own a piece of paradise!
Updated HVAC in July 2020
New Roof 2023
Home Details
Home Type
- Single Family
Est. Annual Taxes
- $3,462
Year Built
- Built in 2003
HOA Fees
- $13 Monthly HOA Fees
Parking
- 2 Car Attached Garage
- 4 Open Parking Spaces
Home Design
- Contemporary Architecture
- Traditional Architecture
- Architectural Shingle Roof
Interior Spaces
- 2,008 Sq Ft Home
- 2-Story Property
- Living Room
- Dining Room
- Home Office
- Basement
- Crawl Space
- Laundry Room
Flooring
- Carpet
- Laminate
Bedrooms and Bathrooms
- 3 Bedrooms
Schools
- Mount Energy Elementary School
- Hawley Middle School
- S Granville High School
Additional Features
- 0.65 Acre Lot
- Forced Air Heating and Cooling System
Community Details
- Whitehall Homeowner Assoc Association
- Whitehall Subdivision
Listing and Financial Details
- Assessor Parcel Number 089505091491
Map
Home Values in the Area
Average Home Value in this Area
Property History
| Date | Event | Price | Change | Sq Ft Price |
|---|---|---|---|---|
| 02/27/2025 02/27/25 | Sold | $345,000 | +1.5% | $172 / Sq Ft |
| 01/22/2025 01/22/25 | Pending | -- | -- | -- |
| 01/15/2025 01/15/25 | Price Changed | $340,000 | -1.4% | $169 / Sq Ft |
| 12/09/2024 12/09/24 | Price Changed | $345,000 | -4.2% | $172 / Sq Ft |
| 11/27/2024 11/27/24 | For Sale | $360,000 | -- | $179 / Sq Ft |
Tax History
| Year | Tax Paid | Tax Assessment Tax Assessment Total Assessment is a certain percentage of the fair market value that is determined by local assessors to be the total taxable value of land and additions on the property. | Land | Improvement |
|---|---|---|---|---|
| 2024 | $3,462 | $311,901 | $45,000 | $266,901 |
| 2023 | $3,462 | $177,601 | $22,500 | $155,101 |
| 2022 | $2,675 | $177,601 | $22,500 | $155,101 |
| 2021 | $2,711 | $177,601 | $22,500 | $155,101 |
| 2020 | $2,727 | $177,601 | $22,500 | $155,101 |
| 2019 | $2,711 | $177,601 | $22,500 | $155,101 |
| 2018 | $2,711 | $177,601 | $22,500 | $155,101 |
| 2016 | -- | $142,499 | $22,500 | $119,999 |
| 2015 | $2,252 | $142,499 | $22,500 | $119,999 |
| 2014 | $2,302 | $142,499 | $22,500 | $119,999 |
| 2013 | -- | $142,499 | $22,500 | $119,999 |
Mortgage History
| Date | Status | Loan Amount | Loan Type |
|---|---|---|---|
| Open | $327,750 | New Conventional | |
| Closed | $327,750 | New Conventional | |
| Previous Owner | $255,000 | New Conventional | |
| Previous Owner | $215,018 | New Conventional | |
| Previous Owner | $208,550 | New Conventional | |
| Previous Owner | $170,000 | Adjustable Rate Mortgage/ARM | |
| Previous Owner | $145,250 | VA | |
| Previous Owner | $159,600 | VA | |
| Previous Owner | $164,500 | VA |
Deed History
| Date | Type | Sale Price | Title Company |
|---|---|---|---|
| Warranty Deed | $345,000 | None Listed On Document | |
| Warranty Deed | $345,000 | None Listed On Document | |
| Warranty Deed | $215,000 | None Available | |
| Warranty Deed | $168,000 | None Available | |
| Warranty Deed | $164,500 | -- |
Similar Homes in Creedmoor, NC
Source: Doorify MLS
MLS Number: 10065189
APN: 089505091491
- 1608 Irving Place
- 511 W Hillsboro St Unit 30
- 209 Mill St Unit A & B
- 700 Quail Ct
- 207 Mill St Unit A & B
- 307 Watson St
- 204 Allen St Unit A & B
- 309 Watson St Unit A/B
- Lot 14 Lyon St E
- 202 Allen St Unit A & B
- 505 Wild Goose Ln
- 906 Circle Dr
- 2503 N Carolina 56
- 2040 Alderman Way
- 2053 Alderman Way
- 2062 Alderman Way
- 2065 Alderman Way
- 709 Conifer Ct
- 934 Woodland Rd
- 1220 E Middleton Dr
