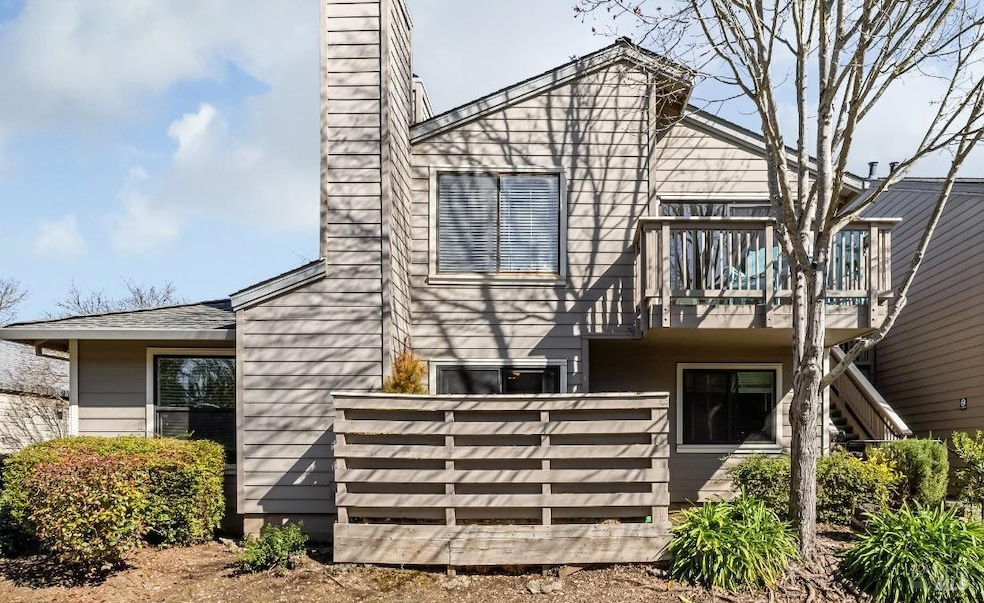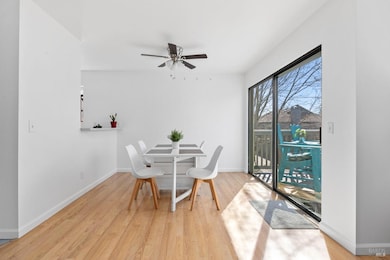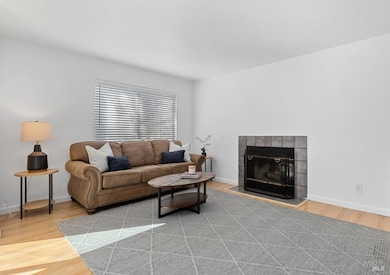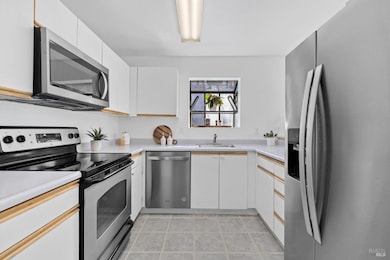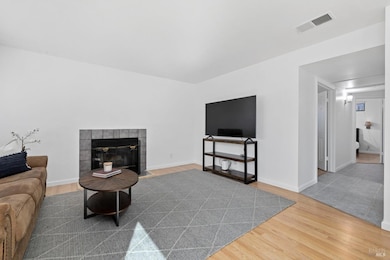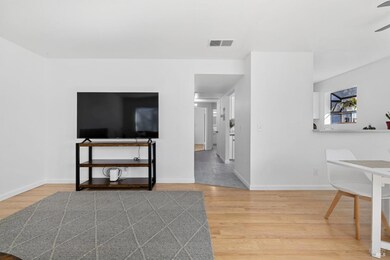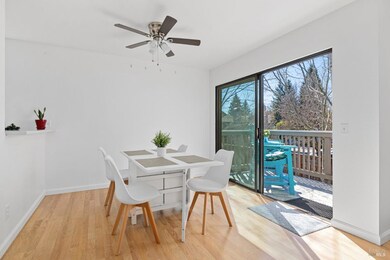
459 Mission Blvd Santa Rosa, CA 95409
Estimated payment $2,517/month
Highlights
- Fitness Center
- Clubhouse
- Main Floor Primary Bedroom
- Maria Carrillo High School Rated A
- Engineered Wood Flooring
- Living Room with Attached Deck
About This Home
Welcome home! This beautifully updated upper-unit condo offers the perfect blend of comfort & convenience, inviting you to settle in with ease. Step inside to an open, light-filled floor plan featuring a cozy fireplace, a spacious bedroom, & a versatile extra room, perfect for a home office, guest space, or creative retreat. Freshly painted with newer appliances & an in-unit laundry closet, every detail is designed to make life effortless. Enjoy resort-style living with access to a sparkling pool, spa, & clubhouse center. The unit is ideally situated within the community, just steps from your detached garage. Venture beyond your doorstep to discover the best of Santa Rosa with desirable schools, scenic trails at Annadel & Howarth Parks, and a variety of shops & restaurants. With public transportation nearby, commuting is a breeze. Move right in & start living your best life in this exceptional condominium-style home!
Home Details
Home Type
- Single Family
Est. Annual Taxes
- $2,456
Year Built
- Built in 1989
HOA Fees
- $581 Monthly HOA Fees
Parking
- 1 Car Garage
- Parking Permit Required
Interior Spaces
- 853 Sq Ft Home
- 1-Story Property
- Living Room with Fireplace
- Living Room with Attached Deck
- Combination Dining and Living Room
- Stacked Washer and Dryer
Kitchen
- Breakfast Bar
- Free-Standing Electric Range
- Range Hood
- Microwave
- Dishwasher
- Laminate Countertops
- Disposal
Flooring
- Engineered Wood
- Tile
- Vinyl
Bedrooms and Bathrooms
- 1 Primary Bedroom on Main
- Primary Bedroom Upstairs
- Bathroom on Main Level
- 1 Full Bathroom
Utilities
- No Cooling
- Central Heating
Additional Features
- Balcony
- 1,080 Sq Ft Lot
Listing and Financial Details
- Assessor Parcel Number 182-480-046-000
Community Details
Overview
- Association fees include common areas, insurance on structure, maintenance exterior, ground maintenance, management, pool, recreation facility, roof, trash, water
- Mission Lakes HOA, Phone Number (415) 321-8283
Amenities
- Clubhouse
Recreation
- Fitness Center
- Community Pool
- Community Spa
Map
Home Values in the Area
Average Home Value in this Area
Tax History
| Year | Tax Paid | Tax Assessment Tax Assessment Total Assessment is a certain percentage of the fair market value that is determined by local assessors to be the total taxable value of land and additions on the property. | Land | Improvement |
|---|---|---|---|---|
| 2023 | $2,456 | $192,728 | $70,725 | $122,003 |
| 2022 | $2,271 | $188,950 | $69,339 | $119,611 |
| 2021 | $2,225 | $185,246 | $67,980 | $117,266 |
| 2020 | $2,217 | $183,347 | $67,283 | $116,064 |
| 2019 | $2,195 | $179,753 | $65,964 | $113,789 |
| 2018 | $2,180 | $176,229 | $64,671 | $111,558 |
| 2017 | $2,140 | $172,774 | $63,403 | $109,371 |
| 2016 | $2,109 | $169,387 | $62,160 | $107,227 |
| 2015 | $2,046 | $166,844 | $61,227 | $105,617 |
| 2014 | $1,973 | $163,577 | $60,028 | $103,549 |
Property History
| Date | Event | Price | Change | Sq Ft Price |
|---|---|---|---|---|
| 04/12/2025 04/12/25 | Price Changed | $310,000 | -3.1% | $363 / Sq Ft |
| 03/28/2025 03/28/25 | Price Changed | $320,000 | -3.0% | $375 / Sq Ft |
| 02/24/2025 02/24/25 | For Sale | $330,000 | +6.5% | $387 / Sq Ft |
| 10/21/2024 10/21/24 | Sold | $310,000 | +3.7% | $363 / Sq Ft |
| 10/16/2024 10/16/24 | Pending | -- | -- | -- |
| 10/01/2024 10/01/24 | Price Changed | $299,000 | -8.0% | $351 / Sq Ft |
| 09/24/2024 09/24/24 | Price Changed | $325,000 | -1.2% | $381 / Sq Ft |
| 09/13/2024 09/13/24 | Price Changed | $329,000 | -2.9% | $386 / Sq Ft |
| 08/12/2024 08/12/24 | For Sale | $339,000 | -- | $397 / Sq Ft |
Deed History
| Date | Type | Sale Price | Title Company |
|---|---|---|---|
| Grant Deed | $310,000 | First American Title | |
| Interfamily Deed Transfer | -- | None Available | |
| Deed | $110,000 | -- |
Mortgage History
| Date | Status | Loan Amount | Loan Type |
|---|---|---|---|
| Open | $235,000 | New Conventional |
Similar Homes in Santa Rosa, CA
Source: Bay Area Real Estate Information Services (BAREIS)
MLS Number: 325010455
APN: 182-480-046
- 35 Maywood Dr
- 46 Randall Ln
- 4608 Tavares Ln
- 1220 Mission Blvd
- 4242 Streamside Dr
- 4136 Calloway Dr
- 4346 Streamside Dr
- 1438 Mission Blvd
- 1536 Mission Blvd
- 1143 Forest Glen Way
- 824 Brush Creek Rd
- 129 Redwing Dr
- 4684 Circle Dr
- 1717 Mission Blvd
- 4450 Montgomery Dr
- 157 Bluejay Dr
- 1737 Las Pravadas Ct
- 170 Bluejay Dr
- 169 Yulupa Cir
- 349 Gemma Cir
