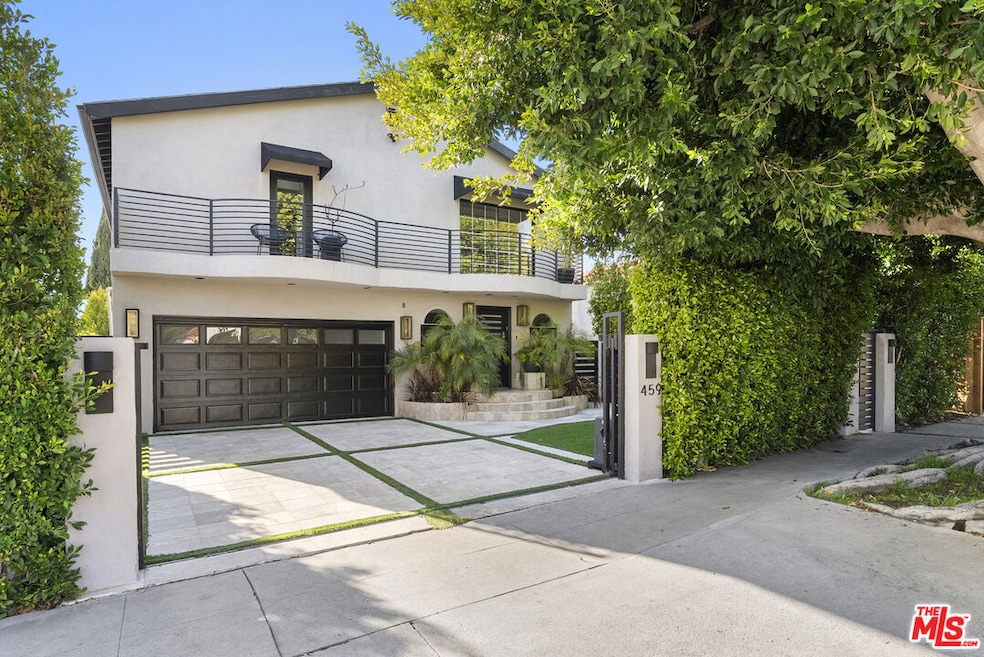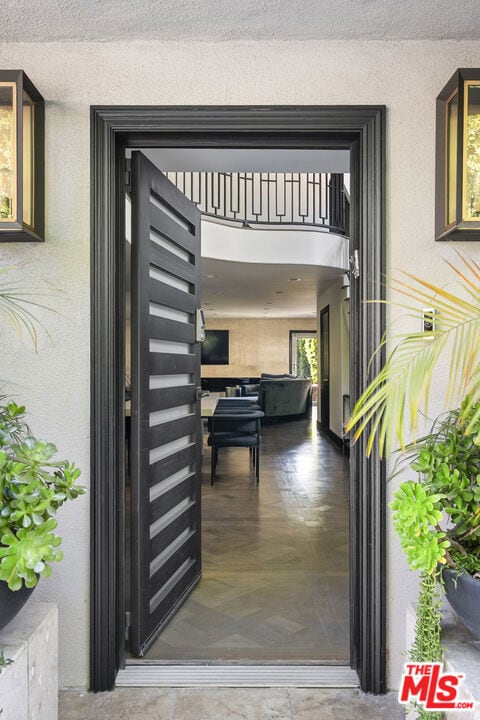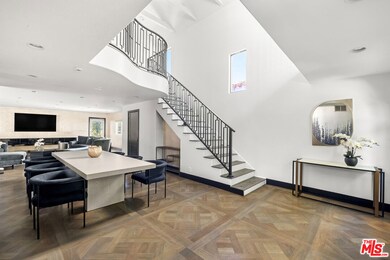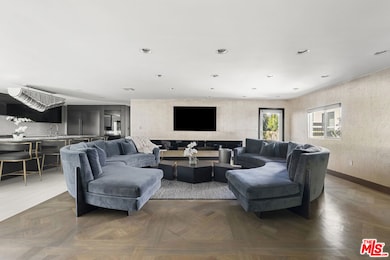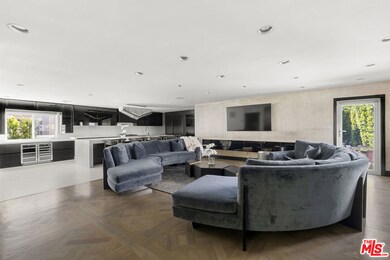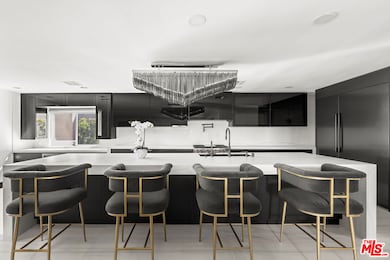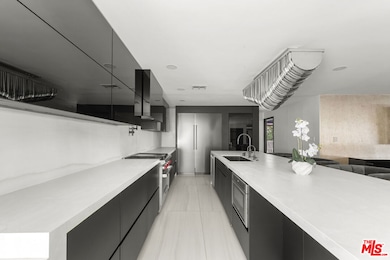459 N Croft Ave Los Angeles, CA 90048
Beverly Grove NeighborhoodHighlights
- In Ground Pool
- Contemporary Architecture
- Main Floor Bedroom
- Automatic Gate
- Wood Flooring
- Pool View
About This Home
Situated in the heart of Beverly Grove, 459 N. Croft Ave offers a perfect blend of contemporary design and everyday comfort. This stunning residence boasts an open and airy floor plan, complemented by luxurious finishes throughout. At the heart of the home, the gourmet kitchen is a true showpiece, outfitted with premium appliances, sleek custom cabinetry, and a spacious breakfast bar. The expansive living and dining areas are bathed in natural light and come furnished with stylish pieces that enhance the space. The lower level features a powder room, a bedroom with a full bath and walk-in closet, and a reimagined garage offering versatility as a home office, gym, media room, or more. Upstairs, the primary suite boasts a spa-like bathroom, private balcony, and ample closet space, while two guest suites each include their own en-suite bathrooms. The private backyard retreat is designed for ultimate enjoyment, featuring a heated pool and spa, built-in barbecue station, outdoor lounge with a fire pit, and a dedicated dining area ideal for entertaining or relaxing. Just moments from Melrose Place, world-class shopping, fine dining, and LA's vibrant nightlife, this home is move-in ready and waiting to welcome you.
Home Details
Home Type
- Single Family
Est. Annual Taxes
- $29,208
Year Built
- Built in 1925 | Remodeled
Lot Details
- 5,852 Sq Ft Lot
- Lot Dimensions are 45x130
- West Facing Home
- Property is zoned LAR1
Home Design
- Contemporary Architecture
Interior Spaces
- 3,190 Sq Ft Home
- 2-Story Property
- Furnished
- Built-In Features
- Dining Area
- Wood Flooring
- Pool Views
Kitchen
- Breakfast Bar
- Walk-In Pantry
- Oven or Range
- Microwave
- Freezer
- Ice Maker
- Dishwasher
- Disposal
Bedrooms and Bathrooms
- 4 Bedrooms
- Main Floor Bedroom
- Walk-In Closet
- Powder Room
Laundry
- Laundry Room
- Dryer
- Washer
Home Security
- Alarm System
- Fire and Smoke Detector
Parking
- 2 Open Parking Spaces
- 2 Parking Spaces
- Converted Garage
- Driveway
- Automatic Gate
Pool
- In Ground Pool
- In Ground Spa
Outdoor Features
- Balcony
- Open Patio
- Built-In Barbecue
Utilities
- Central Heating
- Cable TV Available
Community Details
- Call for details about the types of pets allowed
Listing and Financial Details
- Security Deposit $39,000
- Tenant pays for gas, electricity, cable TV, insurance
- Rent includes pool, gardener
- 12 Month Lease Term
- Assessor Parcel Number 5514-002-017
Map
Source: The MLS
MLS Number: 25514147
APN: 5514-002-017
- 458 N Croft Ave
- 507 N Orlando Ave Unit 102
- 527 Orlando Ave
- 500 N Orlando Ave Unit 102
- 8450 Oakwood Ave
- 550 N Croft Ave Unit 8
- 536 N Orlando Ave Unit 1
- 8472 Oakwood Ave
- 560 N Croft Ave
- 363 N Kings Rd
- 431 Westmount Dr
- 374 Huntley Dr
- 8383 Hollywood Blvd
- 323 Huntley Dr
- 718 N Croft Ave Unit PH1
- 126 N Croft Ave Unit 302
- 415 N Harper Ave
- 358 N San Vicente Blvd
- 8260 Oakwood Ave
- 618 Westbourne Dr
