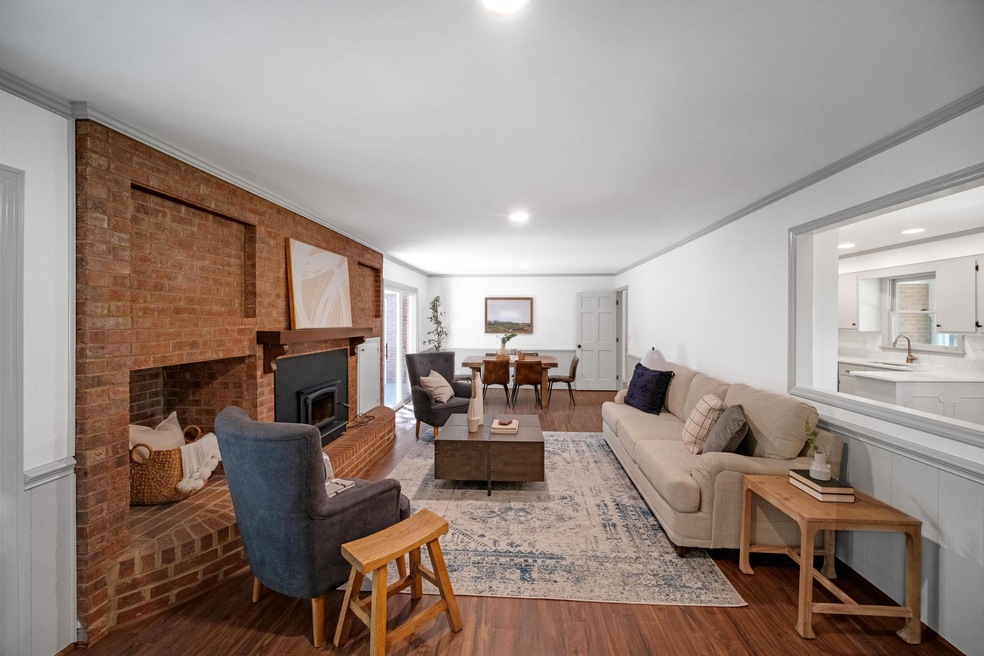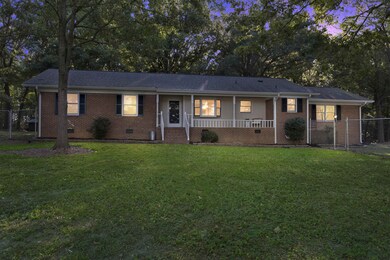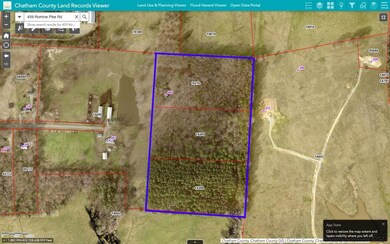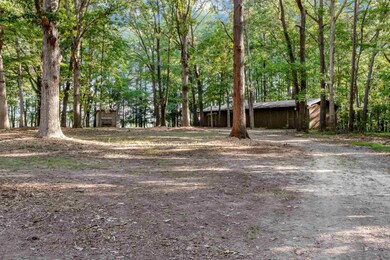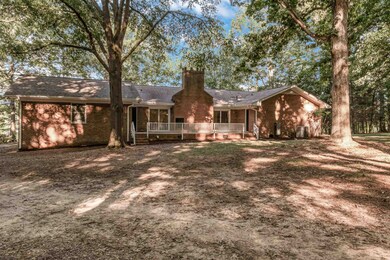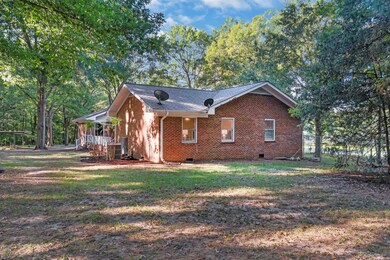
459 Romine Pike Rd Siler City, NC 27344
Highlights
- 20.8 Acre Lot
- Secluded Lot
- Ranch Style House
- Deck
- Wooded Lot
- Wood Flooring
About This Home
As of May 2024One of a kind opportunity to own 3 parcels deeded together totaling over 20 acres. Surrounded by generational farms, the home and workshop sit on 6.8 acre Parcel C. Parcels B and A are each 7 acres respectively. The totally renovated home overlooks a neighboring farm pond/ pasture and comes with all new fixtures, flooring and fresh paint. Bonus features include a 16 x 70 wired workshop, a fenced yard area, a 2-car carport and an attached workshop style garage, complete with a car lift and rolling door.
Home Details
Home Type
- Single Family
Est. Annual Taxes
- $2,891
Year Built
- Built in 1979
Lot Details
- 20.8 Acre Lot
- Lot Dimensions are 1202 x 747 x 764 x 1217
- Fenced Yard
- Secluded Lot
- Wooded Lot
- Property is zoned AR
Parking
- 1 Car Garage
- 2 Carport Spaces
- Gravel Driveway
Home Design
- Ranch Style House
- Brick Exterior Construction
- Masonite
Interior Spaces
- 2,177 Sq Ft Home
- Family Room
- Living Room with Fireplace
- Breakfast Room
- Workshop
- Crawl Space
Flooring
- Wood
- Laminate
- Tile
Bedrooms and Bathrooms
- 3 Bedrooms
Outdoor Features
- Deck
- Covered patio or porch
- Separate Outdoor Workshop
Schools
- Silk Hope Elementary And Middle School
- Jordan Matthews High School
Utilities
- Forced Air Heating and Cooling System
- Well
- Tankless Water Heater
Community Details
- No Home Owners Association
Map
Home Values in the Area
Average Home Value in this Area
Property History
| Date | Event | Price | Change | Sq Ft Price |
|---|---|---|---|---|
| 05/02/2024 05/02/24 | Sold | $635,000 | -4.5% | $292 / Sq Ft |
| 03/17/2024 03/17/24 | Pending | -- | -- | -- |
| 01/23/2024 01/23/24 | Price Changed | $665,000 | 0.0% | $305 / Sq Ft |
| 01/23/2024 01/23/24 | For Sale | $665,000 | -4.3% | $305 / Sq Ft |
| 12/16/2023 12/16/23 | Off Market | $695,000 | -- | -- |
| 10/31/2023 10/31/23 | For Sale | $695,000 | 0.0% | $319 / Sq Ft |
| 10/14/2023 10/14/23 | Pending | -- | -- | -- |
| 09/15/2023 09/15/23 | For Sale | $695,000 | +194.5% | $319 / Sq Ft |
| 10/03/2013 10/03/13 | Sold | $236,000 | 0.0% | $116 / Sq Ft |
| 08/02/2013 08/02/13 | Pending | -- | -- | -- |
| 07/15/2013 07/15/13 | For Sale | $236,000 | -- | $116 / Sq Ft |
Tax History
| Year | Tax Paid | Tax Assessment Tax Assessment Total Assessment is a certain percentage of the fair market value that is determined by local assessors to be the total taxable value of land and additions on the property. | Land | Improvement |
|---|---|---|---|---|
| 2024 | $2,187 | $249,186 | $64,852 | $184,334 |
| 2023 | $2,187 | $249,186 | $64,852 | $184,334 |
| 2022 | $1,988 | $249,186 | $64,852 | $184,334 |
| 2021 | $1,988 | $249,186 | $64,852 | $184,334 |
| 2020 | $1,638 | $202,155 | $47,171 | $154,984 |
| 2019 | $1,638 | $202,155 | $47,171 | $154,984 |
| 2018 | $0 | $202,155 | $47,171 | $154,984 |
| 2017 | $1,533 | $202,155 | $47,171 | $154,984 |
| 2016 | $1,548 | $202,561 | $47,171 | $155,390 |
| 2015 | $1,523 | $202,561 | $47,171 | $155,390 |
| 2014 | $1,523 | $202,561 | $47,171 | $155,390 |
| 2013 | -- | $202,561 | $47,171 | $155,390 |
Mortgage History
| Date | Status | Loan Amount | Loan Type |
|---|---|---|---|
| Open | $603,250 | New Conventional | |
| Previous Owner | $25,000 | Stand Alone Second | |
| Previous Owner | $57,882 | Unknown | |
| Previous Owner | $41,700 | Unknown | |
| Previous Owner | $222,400 | Purchase Money Mortgage | |
| Previous Owner | $140,000 | New Conventional |
Deed History
| Date | Type | Sale Price | Title Company |
|---|---|---|---|
| Warranty Deed | $635,000 | None Listed On Document | |
| Warranty Deed | $320,000 | None Available | |
| Special Warranty Deed | -- | None Available | |
| Warranty Deed | $278,000 | None Available |
Similar Homes in Siler City, NC
Source: Doorify MLS
MLS Number: 2532333
APN: 0014210
- 0 George Hudson Rd
- 219 George Hudson Rd
- 217 George Hudson Rd
- 211 George Hudson Rd
- 1306 Silk Hope Rd
- 0 Loves Creek Church Rd Unit 2396020
- 0 Us 64 Hwy W Unit 10049966
- 144g Celebrity Dairy Way
- 144 Celebrity Dairy Way
- TBD Siler City Snow Camp Rd
- 139 Pondarosa Rd
- 3283 Alston Bridge Rd
- 1202 Red Sunset Place
- 2960 Epps Clark Rd
- 00 U S Highway 64
- 17880 U S Highway 64
- 909 Harold Andrews Rd
- 739 Silk Hope Lindley Mill Rd
- Tbd Elk Ln
- Tbd E Finch St
