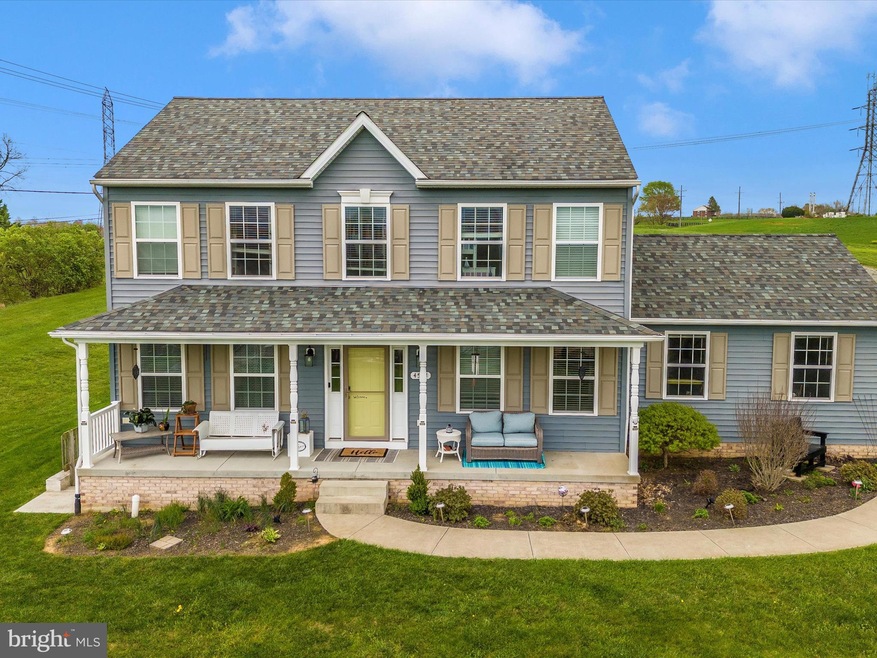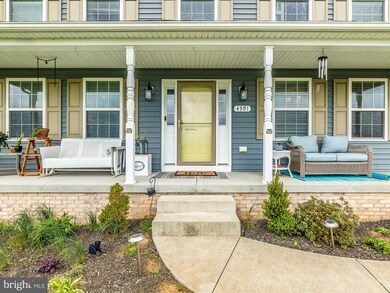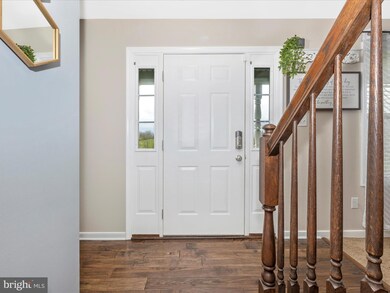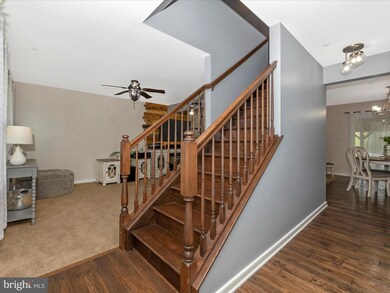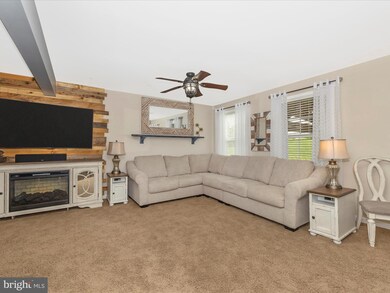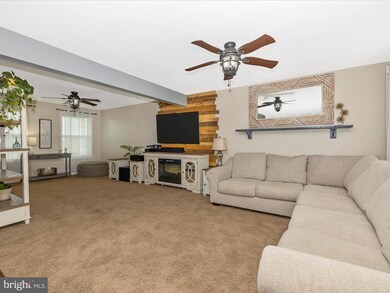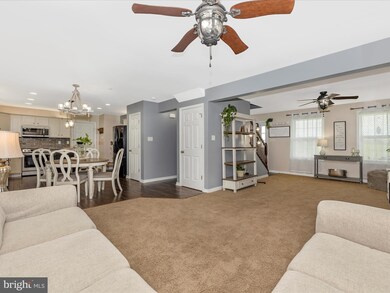
4591 Gene Hemp Rd Jefferson, MD 21755
Burkittsville NeighborhoodHighlights
- 1.78 Acre Lot
- Open Floorplan
- Colonial Architecture
- Valley Elementary School Rated A-
- Pasture Views
- Deck
About This Home
As of July 2024The price of this stunning custom home in Jefferson, Maryland has been reduced below the Six & Associates appraisal, offering you an unbeatable value. As you step inside this custom built home, you'll be greeted by beautiful hardwood floors that flow throughout the home, creating a warm and inviting ambiance. The modern and stylish design is showcased by the great deck, perfect for outdoor entertaining or simply enjoying the breathtaking views.
The kitchen is a chef's dream, featuring stainless steel appliances and sleek granite countertops that add a touch of elegance to the space. Imagine preparing meals while taking in the picturesque surroundings.
With three bedrooms and 2 1/2 bathrooms, situated on a nearly 2 acre lot, this home provides ample space for comfortable living, both inside and out. The walk-out finished bonus room and basement offer additional flexibility, allowing you to create a home office, gym, or recreation area to suit your needs. New water treatment system, which includes water softener, UV light and reverse osmosis filter.
Convenience and functionality are enhanced by the side-loading garage, offering easy access and enhancing the curb appeal of the home.
Don't miss out on the opportunity to own this remarkable property. Schedule a showing today and experience the charm and beauty of this must-see home in person.
Home Details
Home Type
- Single Family
Est. Annual Taxes
- $5,374
Year Built
- Built in 2015
Lot Details
- 1.78 Acre Lot
- Open Space
- Corner Lot
- Property is in excellent condition
Parking
- 2 Car Attached Garage
- Side Facing Garage
- Shared Driveway
Property Views
- Pasture
- Mountain
Home Design
- Colonial Architecture
- Architectural Shingle Roof
- Asphalt Roof
- Vinyl Siding
- Concrete Perimeter Foundation
Interior Spaces
- Property has 3 Levels
- Open Floorplan
- Ceiling Fan
- Family Room Off Kitchen
- Dining Room
- Bonus Room
- Storage Room
- Basement
- Connecting Stairway
Kitchen
- Eat-In Kitchen
- Electric Oven or Range
- Built-In Microwave
- Dishwasher
- Stainless Steel Appliances
- Disposal
Flooring
- Wood
- Carpet
Bedrooms and Bathrooms
- 3 Bedrooms
- En-Suite Primary Bedroom
Laundry
- Laundry on upper level
- Electric Dryer
- Washer
Outdoor Features
- Deck
- Playground
- Play Equipment
- Porch
Utilities
- Central Air
- Heat Pump System
- Vented Exhaust Fan
- 200+ Amp Service
- Well
- Electric Water Heater
- Septic Tank
- Cable TV Available
Community Details
- No Home Owners Association
- Crampton Acres Subdivision
Listing and Financial Details
- Tax Lot 301
- Assessor Parcel Number 1114328084
Map
Home Values in the Area
Average Home Value in this Area
Property History
| Date | Event | Price | Change | Sq Ft Price |
|---|---|---|---|---|
| 07/09/2024 07/09/24 | Sold | $630,000 | +5.2% | $229 / Sq Ft |
| 05/24/2024 05/24/24 | Price Changed | $598,999 | 0.0% | $218 / Sq Ft |
| 05/24/2024 05/24/24 | For Sale | $598,999 | -7.8% | $218 / Sq Ft |
| 04/21/2024 04/21/24 | Off Market | $649,900 | -- | -- |
| 04/17/2024 04/17/24 | Price Changed | $649,900 | -3.7% | $236 / Sq Ft |
| 04/12/2024 04/12/24 | For Sale | $674,900 | 0.0% | $245 / Sq Ft |
| 04/10/2024 04/10/24 | Price Changed | $674,900 | +561.7% | $245 / Sq Ft |
| 11/25/2014 11/25/14 | Sold | $102,000 | -26.6% | $54 / Sq Ft |
| 09/05/2014 09/05/14 | Pending | -- | -- | -- |
| 08/15/2011 08/15/11 | For Sale | $139,000 | -- | $73 / Sq Ft |
Tax History
| Year | Tax Paid | Tax Assessment Tax Assessment Total Assessment is a certain percentage of the fair market value that is determined by local assessors to be the total taxable value of land and additions on the property. | Land | Improvement |
|---|---|---|---|---|
| 2024 | $6,156 | $501,100 | $127,800 | $373,300 |
| 2023 | $5,462 | $458,500 | $0 | $0 |
| 2022 | $4,918 | $415,900 | $0 | $0 |
| 2021 | $4,390 | $373,300 | $99,900 | $273,400 |
| 2020 | $4,396 | $367,533 | $0 | $0 |
| 2019 | $4,290 | $361,767 | $0 | $0 |
| 2018 | $4,172 | $356,000 | $99,900 | $256,100 |
| 2017 | $3,801 | $356,000 | $0 | $0 |
| 2016 | $1,664 | $319,733 | $0 | $0 |
| 2015 | $1,664 | $301,600 | $0 | $0 |
| 2014 | $1,664 | $99,900 | $0 | $0 |
Mortgage History
| Date | Status | Loan Amount | Loan Type |
|---|---|---|---|
| Previous Owner | $598,500 | New Conventional | |
| Previous Owner | $29,800 | Credit Line Revolving | |
| Previous Owner | $387,000 | New Conventional | |
| Previous Owner | $335,000 | New Conventional | |
| Previous Owner | $354,200 | New Conventional | |
| Previous Owner | $356,250 | New Conventional |
Deed History
| Date | Type | Sale Price | Title Company |
|---|---|---|---|
| Deed | $630,000 | Emkay Title | |
| Interfamily Deed Transfer | -- | Lawyers Signature Stlmts Llc | |
| Deed | $375,655 | Attorney | |
| Deed | $102,000 | None Available |
Similar Homes in Jefferson, MD
Source: Bright MLS
MLS Number: MDFR2046564
APN: 14-328084
- 2814 Chevy Chase Cir
- 4144A Lander Rd
- 3831 Roundtree Rd
- 3437 Livingston Dr
- 3860 Shadywood Dr Unit 3B
- 3856 Shadywood Dr Unit 2B
- 3847 Shadywood Dr Unit NO1C
- 4147 Lander Rd
- 4144 Lander Road Lander Rd
- 1902 Jefferson Pike
- 2290 Gapland Rd
- 2827 Sumantown Rd
- 4809 Bennington Place E
- 1911 Gapland Rd
- Lot 2 Sumantown Rd
- Lot 1 Sumantown Rd
- 3605 Promise Ct
- 4414 Mountville Rd
- 3105 Sumantown Rd
- 5924 Broad Run Rd
