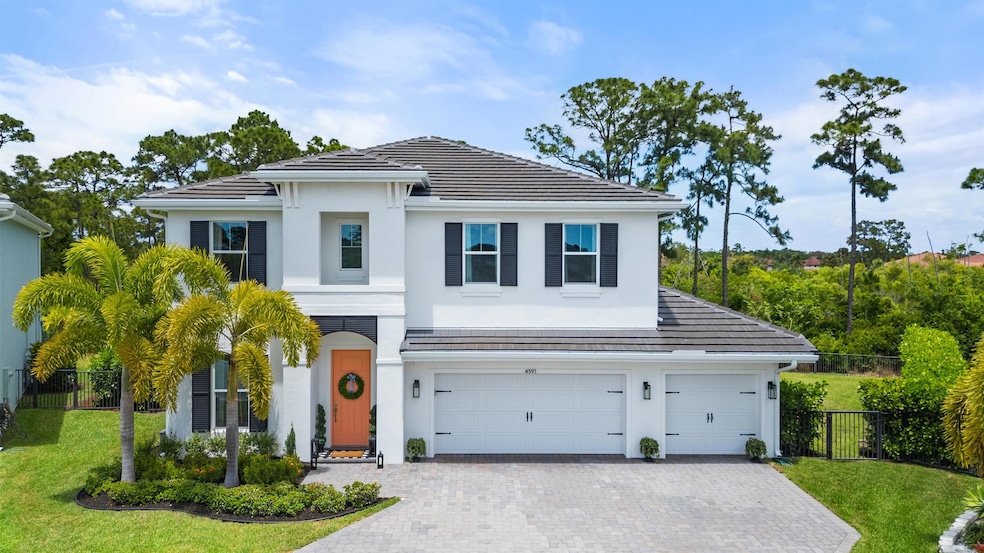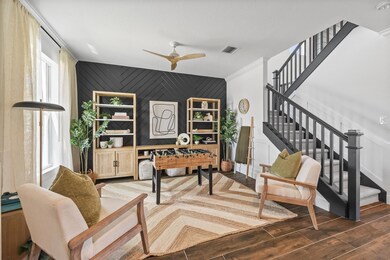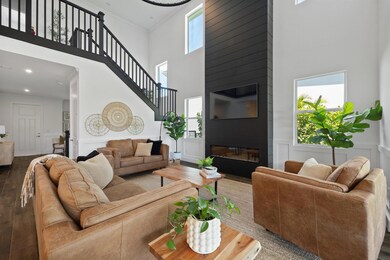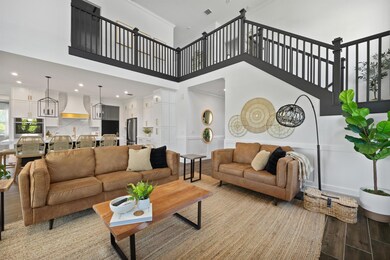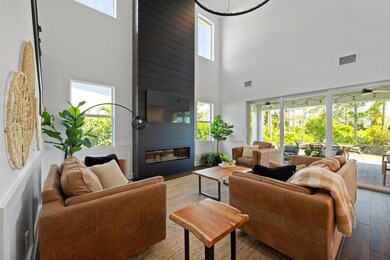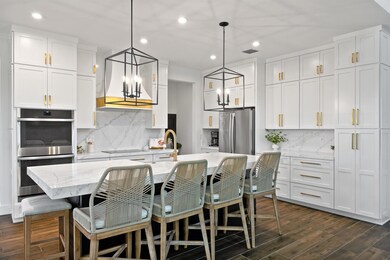
4591 SW Ardsley Dr Stuart, FL 34997
South Stuart NeighborhoodHighlights
- Gated Community
- Room in yard for a pool
- Roman Tub
- Martin County High School Rated A-
- Clubhouse
- High Ceiling
About This Home
As of January 2025Experience luxury living like never before! This one of a kind new construction home has too many custom upgrades to list!!! From complete custom kitchen with double stacked cabinetry, custom wood hood vent, 3in thick quartz countertops with quartz backsplash, 22ft matte black fireplace with Samsung Frame TV, 6 1/2ft in width RH chandelier, custom wood work throught, luxurious walk-in-pantry with snack drawers and much more!!! The first floor additionally features a mother-in-law quarters, separate cabana bath, den and third car garage with built in cabinetry plus additional water hookup in the garage. Upstairs the primary bedroom has complete upgraded bathroom with custom tile and electrical with frameless glass shower and separate tub, oversized bedroom with 2 amazing custom closets!
Home Details
Home Type
- Single Family
Est. Annual Taxes
- $10,851
Year Built
- Built in 2021
Lot Details
- 0.28 Acre Lot
- Fenced
- Sprinkler System
HOA Fees
- $250 Monthly HOA Fees
Parking
- 3 Car Attached Garage
- Garage Door Opener
- Driveway
Home Design
- Flat Roof Shape
- Tile Roof
- Concrete Roof
Interior Spaces
- 3,196 Sq Ft Home
- 2-Story Property
- Custom Mirrors
- Furnished or left unfurnished upon request
- Built-In Features
- High Ceiling
- Ceiling Fan
- Decorative Fireplace
- Entrance Foyer
- Great Room
- Family Room
- Combination Kitchen and Dining Room
- Den
Kitchen
- Built-In Oven
- Electric Range
- Microwave
- Dishwasher
- Disposal
Flooring
- Carpet
- Tile
Bedrooms and Bathrooms
- 5 Bedrooms
- Split Bedroom Floorplan
- Closet Cabinetry
- Walk-In Closet
- In-Law or Guest Suite
- Dual Sinks
- Roman Tub
- Separate Shower in Primary Bathroom
Laundry
- Dryer
- Washer
- Laundry Tub
Home Security
- Security Gate
- Impact Glass
- Fire and Smoke Detector
Outdoor Features
- Room in yard for a pool
- Open Patio
- Porch
Utilities
- Central Heating and Cooling System
- Electric Water Heater
- Cable TV Available
Listing and Financial Details
- Assessor Parcel Number 413841009000002100
- Seller Considering Concessions
Community Details
Overview
- Association fees include common areas, ground maintenance, pest control, pool(s)
- Built by Ryan Homes
- Banyan Bay Pud Phase 2A & Subdivision, Barkley Floorplan
Amenities
- Clubhouse
- Community Library
Recreation
- Community Pool
- Park
- Trails
Security
- Gated Community
Map
Home Values in the Area
Average Home Value in this Area
Property History
| Date | Event | Price | Change | Sq Ft Price |
|---|---|---|---|---|
| 01/21/2025 01/21/25 | Sold | $1,050,000 | -8.7% | $329 / Sq Ft |
| 10/23/2024 10/23/24 | Price Changed | $1,149,999 | -4.2% | $360 / Sq Ft |
| 08/29/2024 08/29/24 | For Sale | $1,199,999 | -- | $375 / Sq Ft |
Tax History
| Year | Tax Paid | Tax Assessment Tax Assessment Total Assessment is a certain percentage of the fair market value that is determined by local assessors to be the total taxable value of land and additions on the property. | Land | Improvement |
|---|---|---|---|---|
| 2024 | $10,851 | $673,340 | $673,340 | $438,340 |
| 2023 | $10,851 | $665,420 | $0 | $0 |
| 2022 | $10,494 | $646,039 | $0 | $0 |
| 2021 | $2,992 | $150,000 | $150,000 | $0 |
| 2020 | $6,389 | $52,500 | $52,500 | $0 |
| 2019 | $0 | $52,500 | $52,500 | $0 |
Mortgage History
| Date | Status | Loan Amount | Loan Type |
|---|---|---|---|
| Open | $600,000 | New Conventional | |
| Closed | $600,000 | New Conventional | |
| Previous Owner | $536,953 | New Conventional |
Deed History
| Date | Type | Sale Price | Title Company |
|---|---|---|---|
| Warranty Deed | $1,050,000 | None Listed On Document | |
| Warranty Deed | $1,050,000 | None Listed On Document | |
| Special Warranty Deed | $631,800 | Nvr Settlement Services Inc | |
| Special Warranty Deed | $401,640 | Nvr Settlement Services Inc |
Similar Homes in the area
Source: BeachesMLS
MLS Number: R11016624
APN: 41-38-41-009-000-00210-0
- 4630 SW Ardsley Dr
- 771 SW South River Dr Unit 102
- 671 SW South River Dr Unit 106
- 911 SW South River Dr Unit 206
- 711 SW South River Dr Unit 101
- 841 SW South River Dr Unit 106
- 711 SW South River Dr Unit 204
- 4720 SW Ardsley Dr
- 541 SW South River Dr Unit 102
- 4770 SW Ardsley Dr
- 450 SW South River Dr Unit 207
- 360 SW South River Dr Unit 206
- 511 SW South River Dr Unit 106
- 390 SW South River Dr Unit 202
- 4592 SW Millbrook Ln
- 4853 SW Millbrook Ln
- 4842 SW Millbrook Ln
- 4862 SW Millbrook Ln
- 785 SW Pennfield Terrace
- 370 SW Walking Path
