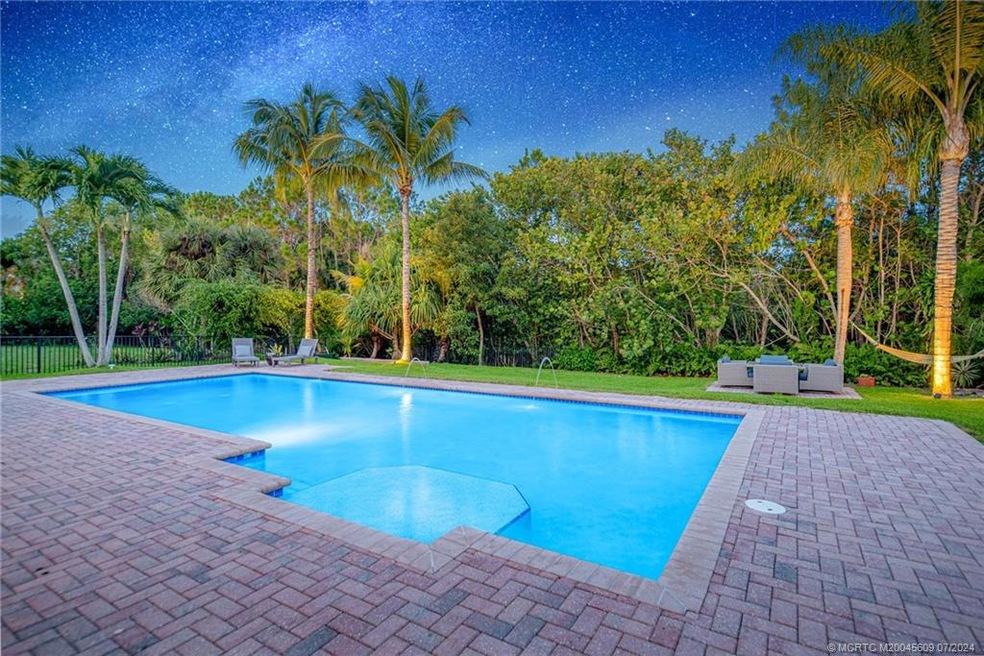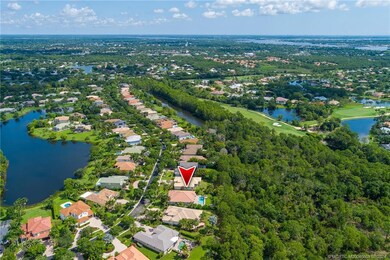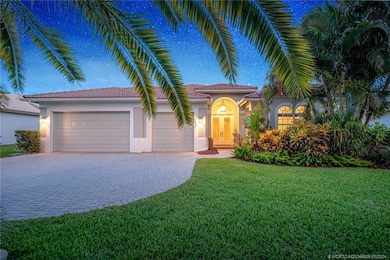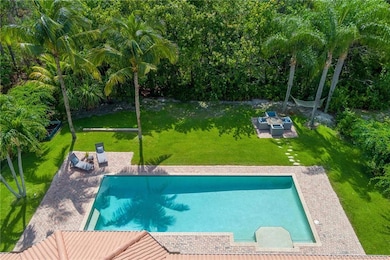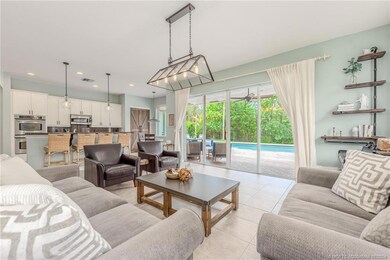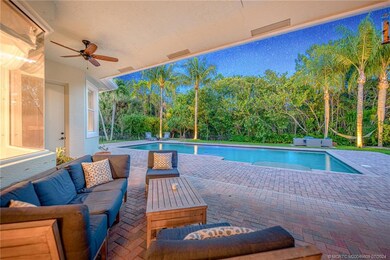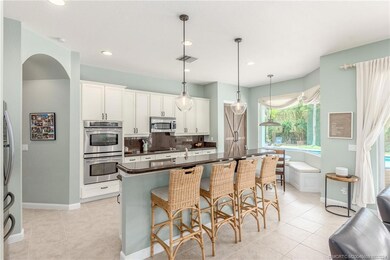
4593 SW Long Bay Dr Palm City, FL 34990
Highlights
- Golf Course Community
- Fitness Center
- Gated Community
- Palm City Elementary School Rated A-
- Concrete Pool
- Views of Preserve
About This Home
As of December 2024Discover this beautiful 4-bedroom, 3-bath, 3-car garage pool home overlooking a serene preserve in the highly desirable Estates of Hammock Creek. Situated on over 1/3 acre, this home offers plenty of room for healthy family fun in the large fenced yard with a large pool & covered patio area. Step inside to find a spacious great room with open living & dining plus a wet bar perfect for entertaining. The open-concept kitchen & family room enjoy views of the pristine yard & sparkling pool. The kitchen features a center island, double ovens & a large pantry. Enjoy a relaxing meal at the snack bar or the breakfast nook with custom built-in seating. The spacious primary suite includes an updated ensuite with a spa-like soaking tub, dual sink vanity, & large shower. Plus two newer A/C units (2022)! Gated community offers a clubhouse, exercise room, community pool, basketball & tennis courts, play area, sidewalks & street lights. Excellent Palm City schools! Close to I95 & Tpke.
Last Agent to Sell the Property
Keller Williams of the Treasure Coast Brokerage Phone: 772-419-0400 License #3290590

Home Details
Home Type
- Single Family
Est. Annual Taxes
- $7,918
Year Built
- Built in 2002
Lot Details
- 0.35 Acre Lot
- Property fronts a private road
- West Facing Home
- Fenced Yard
- Fenced
- Sprinkler System
HOA Fees
- $194 Monthly HOA Fees
Home Design
- Barrel Roof Shape
- Concrete Siding
- Block Exterior
Interior Spaces
- 2,808 Sq Ft Home
- 1-Story Property
- Wet Bar
- Built-In Features
- High Ceiling
- Ceiling Fan
- Entrance Foyer
- Combination Dining and Living Room
- Views of Preserve
Kitchen
- Breakfast Area or Nook
- Eat-In Kitchen
- Breakfast Bar
- Built-In Oven
- Cooktop
- Microwave
- Dishwasher
- Kitchen Island
Bedrooms and Bathrooms
- 4 Bedrooms
- Walk-In Closet
- 3 Full Bathrooms
- Dual Sinks
- Bathtub
- Separate Shower
Laundry
- Dryer
- Washer
Home Security
- Hurricane or Storm Shutters
- Fire and Smoke Detector
Parking
- 3 Car Attached Garage
- Garage Door Opener
- Driveway
- 1 to 5 Parking Spaces
Pool
- Concrete Pool
- In Ground Pool
- Saltwater Pool
Outdoor Features
- Covered patio or porch
- Exterior Lighting
Utilities
- Central Heating and Cooling System
- Underground Utilities
- Water Heater
- Cable TV Available
Community Details
Overview
- Association fees include management, common areas, cable TV, recreation facilities, security
Recreation
- Golf Course Community
- Tennis Courts
- Community Basketball Court
- Community Playground
- Fitness Center
- Community Pool
- Trails
Additional Features
- Clubhouse
- Gated Community
Map
Home Values in the Area
Average Home Value in this Area
Property History
| Date | Event | Price | Change | Sq Ft Price |
|---|---|---|---|---|
| 12/23/2024 12/23/24 | Sold | $810,000 | -5.7% | $288 / Sq Ft |
| 12/01/2024 12/01/24 | Pending | -- | -- | -- |
| 11/15/2024 11/15/24 | Price Changed | $859,000 | -1.2% | $306 / Sq Ft |
| 11/13/2024 11/13/24 | For Sale | $869,000 | 0.0% | $309 / Sq Ft |
| 11/04/2024 11/04/24 | Pending | -- | -- | -- |
| 10/15/2024 10/15/24 | Price Changed | $869,000 | -0.7% | $309 / Sq Ft |
| 07/22/2024 07/22/24 | Price Changed | $875,000 | -1.6% | $312 / Sq Ft |
| 07/03/2024 07/03/24 | For Sale | $889,000 | +63.1% | $317 / Sq Ft |
| 06/30/2020 06/30/20 | Sold | $545,000 | -5.2% | $194 / Sq Ft |
| 05/31/2020 05/31/20 | Pending | -- | -- | -- |
| 05/15/2020 05/15/20 | For Sale | $574,900 | +20.8% | $205 / Sq Ft |
| 08/21/2015 08/21/15 | Sold | $476,000 | -2.7% | $170 / Sq Ft |
| 07/22/2015 07/22/15 | Pending | -- | -- | -- |
| 05/19/2015 05/19/15 | For Sale | $489,000 | -- | $174 / Sq Ft |
Tax History
| Year | Tax Paid | Tax Assessment Tax Assessment Total Assessment is a certain percentage of the fair market value that is determined by local assessors to be the total taxable value of land and additions on the property. | Land | Improvement |
|---|---|---|---|---|
| 2024 | $7,918 | $504,773 | -- | -- |
| 2023 | $7,918 | $490,071 | $0 | $0 |
| 2022 | $7,641 | $475,798 | $0 | $0 |
| 2021 | $7,677 | $461,940 | $185,000 | $276,940 |
| 2020 | $6,576 | $404,462 | $0 | $0 |
| 2019 | $6,496 | $395,368 | $0 | $0 |
| 2018 | $6,332 | $387,996 | $0 | $0 |
| 2017 | $5,652 | $380,016 | $0 | $0 |
| 2016 | $5,953 | $372,200 | $115,000 | $257,200 |
| 2015 | $5,205 | $342,494 | $0 | $0 |
| 2014 | $5,205 | $339,101 | $0 | $0 |
Mortgage History
| Date | Status | Loan Amount | Loan Type |
|---|---|---|---|
| Open | $769,500 | New Conventional | |
| Closed | $769,500 | New Conventional | |
| Previous Owner | $500,500 | New Conventional | |
| Previous Owner | $450,120 | VA | |
| Previous Owner | $451,500 | VA | |
| Previous Owner | $301,250 | New Conventional | |
| Previous Owner | $314,325 | New Conventional | |
| Previous Owner | $363,388 | New Conventional | |
| Previous Owner | $50,000 | Credit Line Revolving | |
| Previous Owner | $384,000 | Purchase Money Mortgage | |
| Previous Owner | $350,000 | Stand Alone First | |
| Previous Owner | $20,000 | Credit Line Revolving | |
| Previous Owner | $260,000 | Unknown | |
| Previous Owner | $220,000 | No Value Available |
Deed History
| Date | Type | Sale Price | Title Company |
|---|---|---|---|
| Warranty Deed | $810,000 | None Listed On Document | |
| Warranty Deed | $810,000 | None Listed On Document | |
| Warranty Deed | $545,000 | Attorney | |
| Quit Claim Deed | -- | None Available | |
| Warranty Deed | $476,000 | Attorney | |
| Warranty Deed | $480,000 | Attorney | |
| Special Warranty Deed | $337,400 | North American Title Co |
Similar Homes in Palm City, FL
Source: Martin County REALTORS® of the Treasure Coast
MLS Number: M20045609
APN: 44-38-41-003-000-00450-0
- 4658 SW Long Bay Dr
- 4498 SW Long Bay Dr
- 4473 SW Long Bay Dr
- 4747 SW Long Bay Dr
- 4989 SW Lake Grove Cir
- 4770 SW Long Bay Dr
- 4961 SW Parkgate Blvd
- 1482 SW Troon Cir
- 5053 SW Saint Creek Dr
- 4402 SW Dundee Ct
- 4660 SW Parkgate Blvd Unit C
- 4548 SW Fenwick Ln
- 1639 SW Thornberry Cir
- 4426 SW Oakhaven Ln
- 4680 SW Parkgate Blvd Unit G
- 4081 SW Parkgate Blvd Unit F
- 4081 SW Parkgate Blvd Unit A
- 5339 SW Longspur Ln
- 4384 SW Thicket Ct
- 4175 SW Oakhaven Ln
