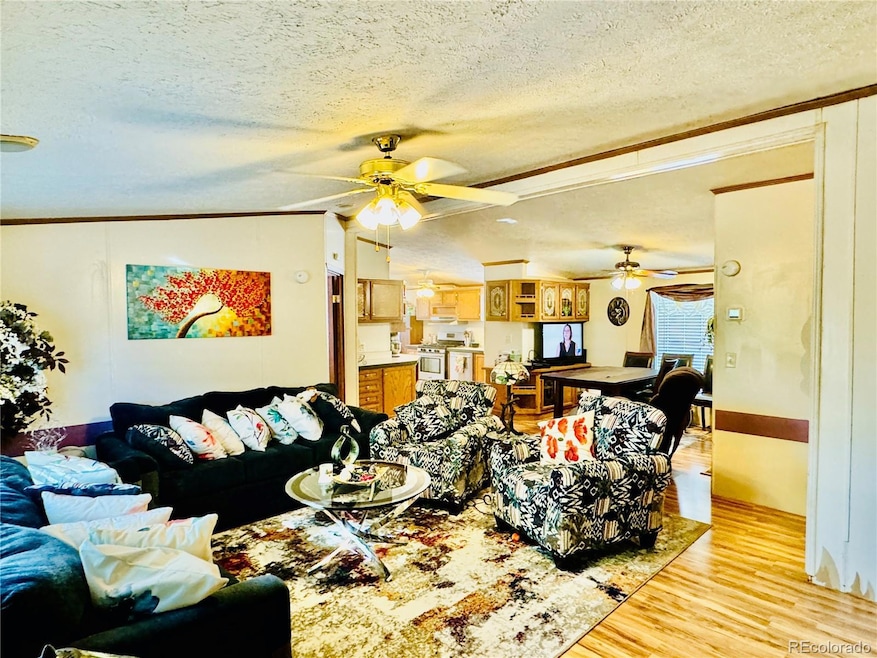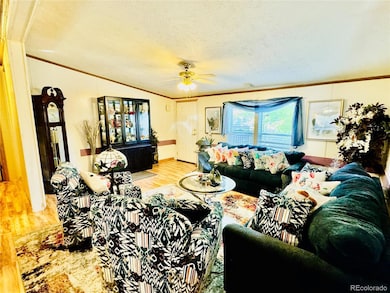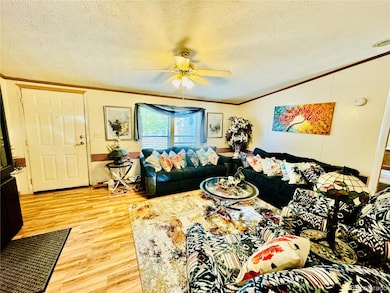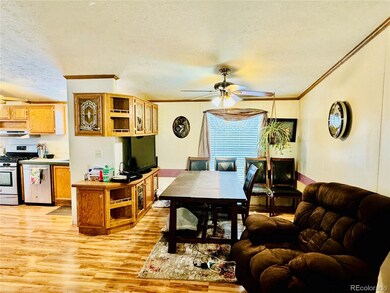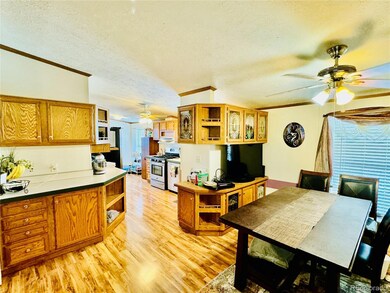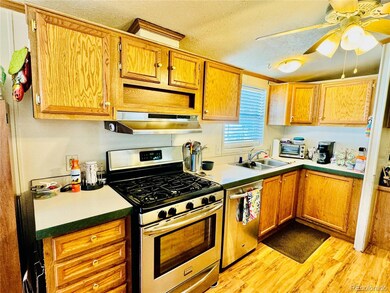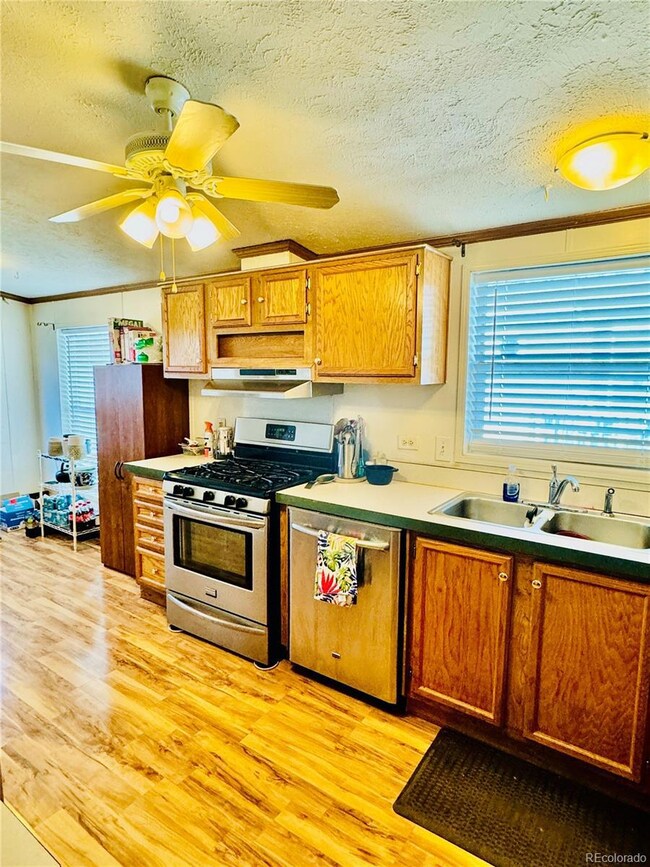
4595 Ashwood St Longmont, CO 80504
Highlights
- Fitness Center
- Wood Flooring
- Community Pool
- Clubhouse
- High Ceiling
- Covered patio or porch
About This Home
As of February 2025Great Open Floor plan 3 Bedroom 2 Bath home on the private perimeter of the community. Large living/dining/kitchen area including tons of kitchen storage as well as a separate breakfast nook area in addition to the dining area. Large master with walk in closet and masterbath ensuite that includes oversized garden tub and separate shower area. Spacious secondary bedrooms. Lovely wood flooring with baseboard supplies ready to be installed. Newer roof, water heater and a/c condenser (2022/2023). Bonuses included such as oversized shed, 2 apple trees, washer, dryer, freezer, grill, white pantry cabinet as well as all kitchen appliances. Home is being sold at a competitive price and being sold in as is condition. This gem is such a great value and opportunity at a steal of a price to build instant equity and to make it yours with some easy cosmetic TLC! You are purchasing the home only in a lot rent community. All adults in the home MUST be approved to live in the community. **Please contact listing agent for specialized lenders if financing is needed.
Last Agent to Sell the Property
The Grossnickle Group Brokerage Email: homes@karlagrossnickle.com,720-369-9422 License #100072841
Property Details
Home Type
- Manufactured Home
Est. Annual Taxes
- $100
Year Built
- Built in 2000
HOA Fees
- $950 Monthly HOA Fees
Parking
- 3 Parking Spaces
Home Design
- Composition Roof
- Vinyl Siding
Interior Spaces
- 1,344 Sq Ft Home
- Built-In Features
- High Ceiling
- Ceiling Fan
- Living Room
- Dining Room
Kitchen
- Breakfast Area or Nook
- Range with Range Hood
- Microwave
- Freezer
- Dishwasher
Flooring
- Wood
- Carpet
- Vinyl
Bedrooms and Bathrooms
- 3 Main Level Bedrooms
- Walk-In Closet
- 2 Full Bathrooms
Laundry
- Dryer
- Washer
Schools
- Centennial Elementary School
- Coal Ridge Middle School
- Mead High School
Mobile Home
- Mobile Home Make is SCHT
- Mobile Home is 28 x 48 Feet
- Manufactured Home
Additional Features
- Covered patio or porch
- Land Lease of $950 per month expires 12/31/25
- Forced Air Heating and Cooling System
Listing and Financial Details
- Exclusions: seller personal belongings, brown pantry cabinet (possibly), bakers rack
- Assessor Parcel Number M6781029
Community Details
Overview
- Eagle Crest Association, Phone Number (303) 776-3135
- Eagle Crest
Amenities
- Clubhouse
Recreation
- Community Playground
- Fitness Center
- Community Pool
- Park
Pet Policy
- Limit on the number of pets
- Breed Restrictions
Map
Home Values in the Area
Average Home Value in this Area
Property History
| Date | Event | Price | Change | Sq Ft Price |
|---|---|---|---|---|
| 02/27/2025 02/27/25 | Sold | $108,900 | -0.9% | $81 / Sq Ft |
| 01/14/2025 01/14/25 | Price Changed | $109,900 | -4.4% | $82 / Sq Ft |
| 10/14/2024 10/14/24 | Price Changed | $115,000 | -4.1% | $86 / Sq Ft |
| 08/27/2024 08/27/24 | For Sale | $119,900 | -- | $89 / Sq Ft |
Similar Homes in Longmont, CO
Source: REcolorado®
MLS Number: 7294407
- 4814 Monarch Dr
- 4737 Sandy Ridge Ave
- 4964 Shenandoah Ave
- 4874 Sandy Ridge Ave
- 0 Business Park Cir
- 10910 Turner Blvd Unit 127
- 10910 Turner Blvd Unit 133
- 10910 Turner Blvd Unit 203
- 9960 Bountiful St
- 5396 Neighbors Pkwy
- 0 Del Camino Business Park Lot 1 Unit 986024
- 9912 Bradbury St
- 10433 Forester Place
- 10703 Butte Dr
- 10266 Stagecoach Ave
- 10699 Butte Dr
- 10591 Forester Place
- 10589 Durango Place
- 11180 Carbondale St
- 9930 Cascade St
