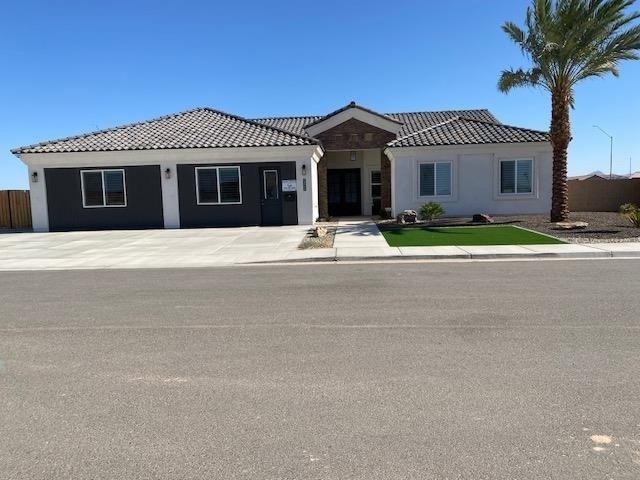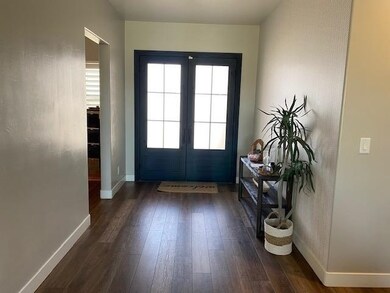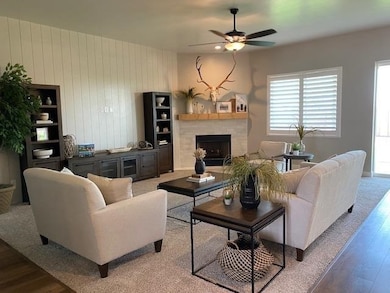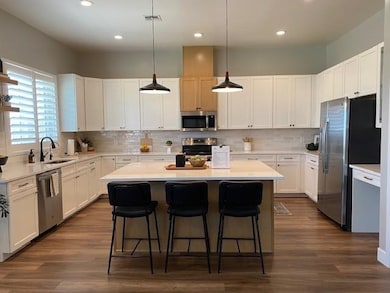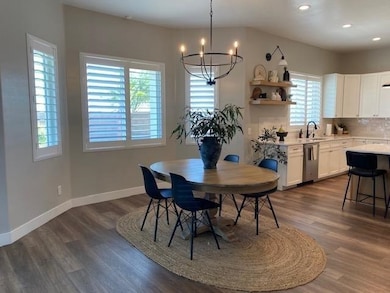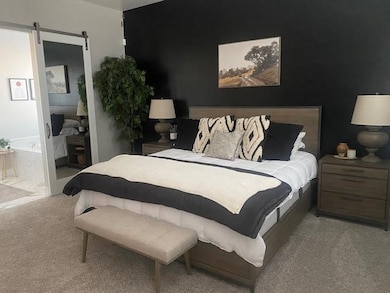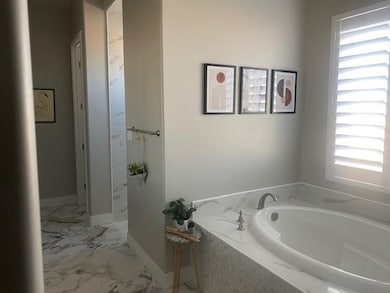
Estimated payment $3,093/month
Total Views
61,110
4
Beds
3
Baths
2,722
Sq Ft
$178
Price per Sq Ft
Highlights
- New Construction
- Covered patio or porch
- Walk-In Closet
- Vaulted Ceiling
- 3 Car Attached Garage
- French Doors
About This Home
Come see this beautiful new model home built by Kerley Homes in the new Villa Serena Subdivision. We have 8 floor plans to choose from. House prices start at $390,000 for the 2040 FP and go up from there. Lot prices start at $80,000 and go up from there. Sales Price is for model only. Prices vary and are subject to change.
Home Details
Home Type
- Single Family
Est. Annual Taxes
- $4,721
Year Built
- Built in 2021 | New Construction
Home Design
- Concrete Foundation
- Pitched Roof
- Tile Roof
- Block Exterior
Interior Spaces
- 2,722 Sq Ft Home
- Vaulted Ceiling
- Ceiling Fan
- Chandelier
- French Doors
- Sliding Doors
Kitchen
- Gas Oven or Range
- Microwave
- Dishwasher
- Kitchen Island
- Disposal
Flooring
- Wall to Wall Carpet
- Tile
Bedrooms and Bathrooms
- 4 Bedrooms
- Walk-In Closet
- 3 Full Bathrooms
- Separate Shower
Home Security
- Carbon Monoxide Detectors
- Fire and Smoke Detector
Parking
- 3 Car Attached Garage
- Garage Door Opener
Utilities
- Refrigerated Cooling System
- Heat Pump System
- Underground Utilities
- Internet Available
- Phone Available
- Cable TV Available
Additional Features
- Covered patio or porch
- Gated Home
Community Details
- Villa Serena Subdivision
Listing and Financial Details
- Assessor Parcel Number 724-32-040
Map
Create a Home Valuation Report for This Property
The Home Valuation Report is an in-depth analysis detailing your home's value as well as a comparison with similar homes in the area
Home Values in the Area
Average Home Value in this Area
Tax History
| Year | Tax Paid | Tax Assessment Tax Assessment Total Assessment is a certain percentage of the fair market value that is determined by local assessors to be the total taxable value of land and additions on the property. | Land | Improvement |
|---|---|---|---|---|
| 2025 | $4,721 | $34,575 | $4,494 | $30,081 |
| 2024 | $4,462 | $32,929 | $4,380 | $28,549 |
| 2023 | $4,462 | $31,361 | $4,908 | $26,453 |
| 2022 | $1,229 | $7,893 | $7,893 | $0 |
| 2021 | $11 | $82 | $82 | $0 |
Source: Public Records
Property History
| Date | Event | Price | Change | Sq Ft Price |
|---|---|---|---|---|
| 05/24/2023 05/24/23 | For Sale | $483,840 | -- | $178 / Sq Ft |
Source: Yuma Association of REALTORS®
Mortgage History
| Date | Status | Loan Amount | Loan Type |
|---|---|---|---|
| Previous Owner | $393,188 | Commercial |
Source: Public Records
Similar Homes in Yuma, AZ
Source: Yuma Association of REALTORS®
MLS Number: 20231912
APN: 724-32-040
Nearby Homes
- 5939 E 47th St
- 5870 E 45th Place
- 4570 S Max Ave
- 10837 E 46th Ln
- 6192 E 43rd Place
- 4414 S Ansel Ave
- 72324091 E County 12 1 2 St
- 5372 E County 13th St
- 6051 E 40th Ln
- 6231 E 40 Place
- 13221 S Fairchild Rd
- 5830 E 39th Ln
- 4074 S Avenue 5 1 2 E
- 4825 E 47th St
- 0000 S Avenue 4 3 4 E
- 13522 S Avenue 5 E
- 3744 S Plowman Dr
- 21-009 S Hilltop Rd
- 7254 E 44th Place
- 7298 E 44th Ln
