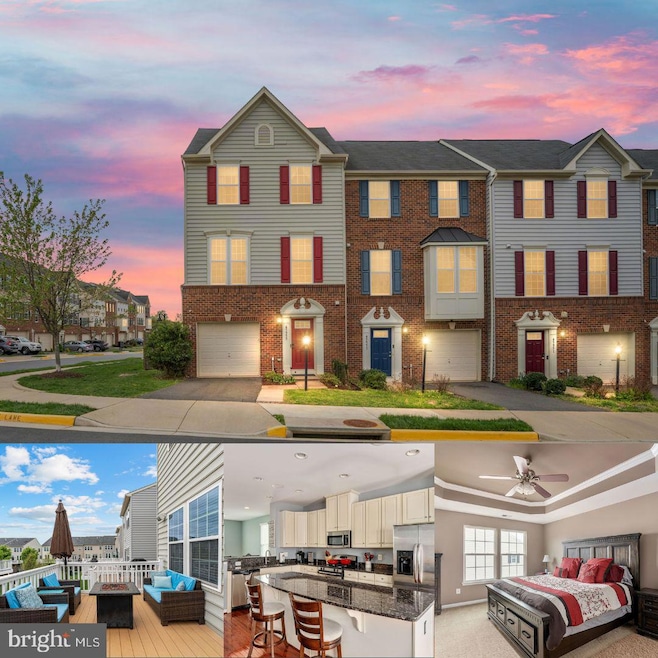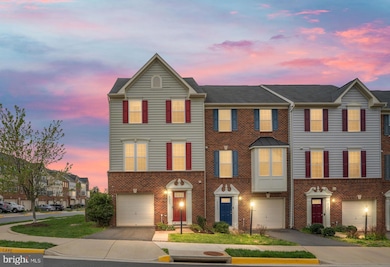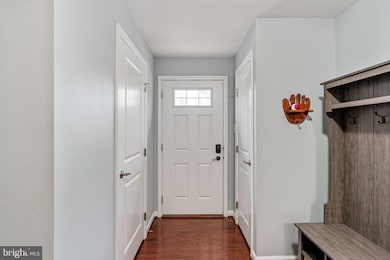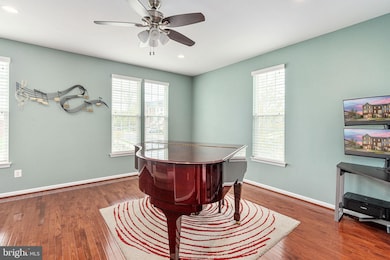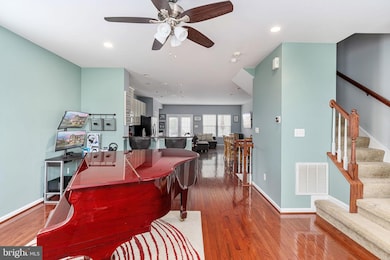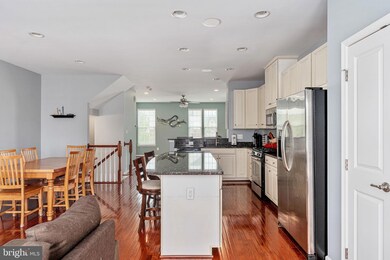
45955 Grammercy Terrace Sterling, VA 20166
Oak Grove NeighborhoodEstimated payment $4,164/month
Highlights
- Eat-In Gourmet Kitchen
- Colonial Architecture
- Wood Flooring
- Open Floorplan
- Recreation Room
- Upgraded Countertops
About This Home
**OPEN HOUSE SUNDAY 4/27 FROM 2-4PM- JUST STOP BY!** Welcome to this beautifully maintained end-unit townhome in the sought-after Autumn Oaks community. This spacious residence offers a versatile layout across three levels, thoughtfully designed for everyday living and entertaining. The main level features hardwood floors throughout, a large dining room, welcoming living area, and a open layout kitchen featuring granite countertops, large island, stainless steel appliances, and a custom built in wine bar. Just off the kitchen opens to a large back deck—perfect for enjoying meals or relaxing outdoors. Upstairs, the primary suite includes trey ceilings, a walk-in closet and en-suite bath with a soaking tub, two sink vanity and separate water closet with a walk in shower. Two additional bedrooms, a full bath, and a convenient laundry area complete the upper level. A bonus storage closet with shelving provides extra organization. The finished lower level includes a recreation room, a half bath, and direct access to the fully fenced-in backyard with a beautifully designed stone patio and garden wall. This home is filled with thoughtful upgrades, including a home humidifier connected to the HVAC system, 5.1 surround sound on the main level, in-ceiling speakers on the upper floor, hard-wired internet throughout, under-stairs storage, and garage ceiling racks for maximum efficiency. Located just minutes from downtown Herndon, the W&OD Trail, and Innovation Avenue Metro Station, this home offers unbeatable convenience. Enjoy easy access to local favorites like Aslin Brewery, Friday Night Live on the town green, and family-friendly community spaces including multiple playgrounds, a basketball/soccer court, and open green fields. With Wegmans only 4 miles away and Dulles Airport just 6 miles out, this home places you right in the heart of it all! Don't miss your chance to own this upgraded, move-in-ready home in a vibrant, commuter-friendly neighborhood. Schedule your showing today!
Open House Schedule
-
Sunday, April 27, 20252:00 to 4:00 pm4/27/2025 2:00:00 PM +00:004/27/2025 4:00:00 PM +00:00JUST STOP BY!Add to Calendar
Townhouse Details
Home Type
- Townhome
Est. Annual Taxes
- $5,254
Year Built
- Built in 2013
Lot Details
- 2,178 Sq Ft Lot
- Property is Fully Fenced
- Privacy Fence
- Wood Fence
- Extensive Hardscape
HOA Fees
- $105 Monthly HOA Fees
Parking
- 1 Car Direct Access Garage
- Front Facing Garage
- Garage Door Opener
- Parking Lot
Home Design
- Colonial Architecture
- Brick Exterior Construction
Interior Spaces
- 2,320 Sq Ft Home
- Property has 3 Levels
- Open Floorplan
- Crown Molding
- Ceiling Fan
- Recessed Lighting
- Entrance Foyer
- Family Room
- Formal Dining Room
- Recreation Room
Kitchen
- Eat-In Gourmet Kitchen
- Breakfast Area or Nook
- Stove
- Built-In Microwave
- Ice Maker
- Dishwasher
- Kitchen Island
- Upgraded Countertops
- Disposal
Flooring
- Wood
- Carpet
- Ceramic Tile
Bedrooms and Bathrooms
- 3 Bedrooms
- En-Suite Primary Bedroom
- En-Suite Bathroom
- Walk-In Closet
- Soaking Tub
- Bathtub with Shower
- Walk-in Shower
Laundry
- Laundry Room
- Laundry on upper level
- Dryer
- Washer
Finished Basement
- Walk-Out Basement
- Front Basement Entry
- Basement Windows
Outdoor Features
- Balcony
- Patio
- Exterior Lighting
Schools
- Forest Grove Elementary School
- Sterling Middle School
- Park View High School
Utilities
- Forced Air Heating and Cooling System
- Natural Gas Water Heater
Listing and Financial Details
- Tax Lot 69
- Assessor Parcel Number 034405283000
Community Details
Overview
- Association fees include trash, common area maintenance, snow removal
- Built by RYAN HOMES
- Autumn Oaks Subdivision
Amenities
- Common Area
Recreation
- Community Playground
- Community Pool
- Jogging Path
Map
Home Values in the Area
Average Home Value in this Area
Tax History
| Year | Tax Paid | Tax Assessment Tax Assessment Total Assessment is a certain percentage of the fair market value that is determined by local assessors to be the total taxable value of land and additions on the property. | Land | Improvement |
|---|---|---|---|---|
| 2024 | $5,254 | $607,440 | $198,500 | $408,940 |
| 2023 | $5,208 | $595,160 | $198,500 | $396,660 |
| 2022 | $4,733 | $531,840 | $188,500 | $343,340 |
| 2021 | $4,780 | $487,730 | $168,500 | $319,230 |
| 2020 | $4,785 | $462,320 | $148,500 | $313,820 |
| 2019 | $4,678 | $447,630 | $148,500 | $299,130 |
| 2018 | $4,860 | $447,940 | $148,500 | $299,440 |
| 2017 | $4,768 | $423,790 | $148,500 | $275,290 |
| 2016 | $4,915 | $429,240 | $0 | $0 |
| 2015 | $4,826 | $276,670 | $0 | $276,670 |
| 2014 | $4,874 | $273,490 | $0 | $273,490 |
Property History
| Date | Event | Price | Change | Sq Ft Price |
|---|---|---|---|---|
| 04/24/2025 04/24/25 | For Sale | $650,000 | +53.8% | $280 / Sq Ft |
| 05/23/2013 05/23/13 | Sold | $422,757 | 0.0% | -- |
| 05/23/2013 05/23/13 | Pending | -- | -- | -- |
| 05/23/2013 05/23/13 | For Sale | $422,757 | -- | -- |
Deed History
| Date | Type | Sale Price | Title Company |
|---|---|---|---|
| Warranty Deed | $422,757 | -- | |
| Special Warranty Deed | $662,100 | -- |
Mortgage History
| Date | Status | Loan Amount | Loan Type |
|---|---|---|---|
| Open | $220,000 | Credit Line Revolving | |
| Open | $354,000 | Stand Alone Refi Refinance Of Original Loan | |
| Closed | $401,619 | Commercial |
Similar Homes in Sterling, VA
Source: Bright MLS
MLS Number: VALO2092978
APN: 034-40-5283
- 22864 Chestnut Oak Terrace
- 22862 Chestnut Oak Terrace
- 22952 Regent Terrace
- 102 E Hall Rd
- 45909 Old ox Rd
- 1 Rock Hill Rd
- 1 Rock Hill Rd Unit PARCEL A, B, D
- 800 Williamsburg Rd
- 1506 Summerset Place
- 937 Longfellow Ct
- 1005 Page Ct
- 1008 Page Ct
- 908 E Roanoke Rd
- 1250 Sterling Rd
- 804 S Roanoke Ct
- 1258 Magnolia Ln
- 2080 Capstone Cir
- 322 E Maple Ave
- 1305 Summerfield Dr
- 12800 Scranton Ct
