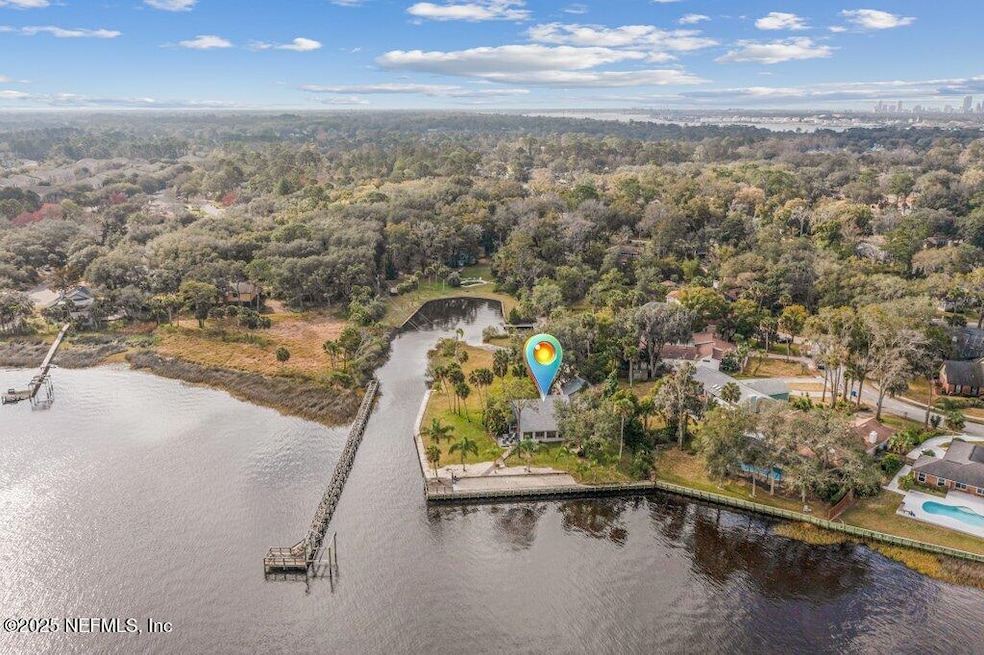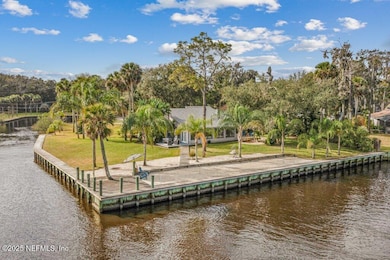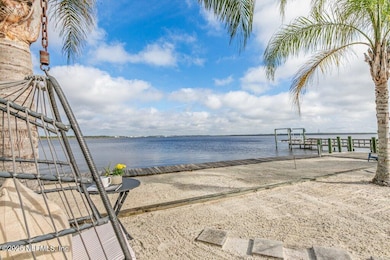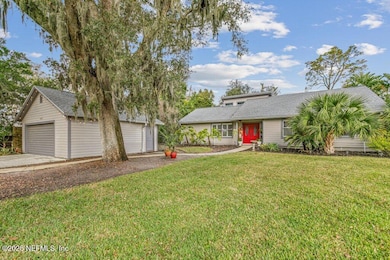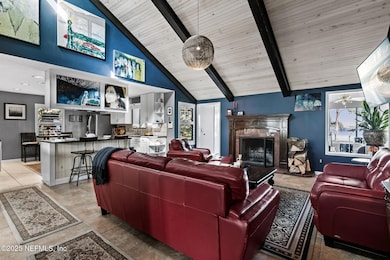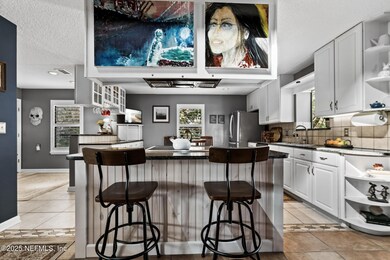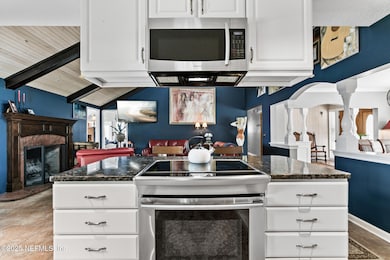
4598 Edenfield La Jacksonville, FL 32277
Charter Point NeighborhoodEstimated payment $7,265/month
Highlights
- Property has ocean access
- Home fronts a seawall
- Boat Slip
- Docks
- Boat Ramp
- Home fronts a creek
About This Home
Waterfront living at its best in this 3-bedroom, 2-bath home on over 1.2 acres with stunning views of Goat & Blount Islands, JAX Port shipping, & the Dames Point Bridge. Though only 10-15 minutes from Jaguar Stadium & downtown, this spot is surprisingly secluded, surrounded on three sides by the St. Johns River, Mill Cove & a lagoon with protected off river boat ramp, dock & boat slip, all navigable to the ocean. The 2396 sqft home and oversized double garage have been meticulously maintained and extensively upgraded, including a new roof and two new HVAC systems in 2024. Over 300 feet of seawalls shield the house and grounds along the St Johns River and Mill Cove to the North and East. Additional recent upgrades include widened driveway & boat ramp approach, a masonry fireplace, irrigation & water treatment system, all new waterlines, an in-line home generator & remotely operated security gate motor & electronics. Drive-bys are not possible except by boat. Shown by appointment.
Listing Agent
BERKSHIRE HATHAWAY HOMESERVICES FLORIDA NETWORK REALTY License #3389818

Home Details
Home Type
- Single Family
Est. Annual Taxes
- $6,807
Year Built
- Built in 1983 | Remodeled
Lot Details
- 1.21 Acre Lot
- Home fronts a creek
- Home fronts a seawall
- Home fronts navigable water
- River Front
- Property fronts a private road
- Street terminates at a dead end
- Privacy Fence
- Wood Fence
- Irregular Lot
- Front and Back Yard Sprinklers
- Many Trees
- The community has rules related to exclusive easements
Parking
- 2 Car Detached Garage
- Garage Door Opener
- Additional Parking
Property Views
- River
- Bridge
- Canal
- Creek or Stream
Home Design
- Shingle Roof
Interior Spaces
- 2,396 Sq Ft Home
- 1-Story Property
- Ceiling Fan
- Wood Burning Fireplace
- Entrance Foyer
- Tile Flooring
- Security Gate
Kitchen
- Eat-In Kitchen
- Breakfast Bar
- Electric Oven
- Electric Cooktop
- Microwave
- Ice Maker
- Dishwasher
- Kitchen Island
Bedrooms and Bathrooms
- 3 Bedrooms
- Walk-In Closet
- 2 Full Bathrooms
- Bathtub With Separate Shower Stall
Laundry
- Laundry in unit
- Dryer
- Front Loading Washer
Outdoor Features
- Outdoor Shower
- Property has ocean access
- River Access
- No Fixed Bridges
- Access To Lagoon or Estuary
- Access To Creek
- Property near a lagoon
- Boat Ramp
- Boat Slip
- Docks
- Deck
- Patio
- Front Porch
Utilities
- Central Heating and Cooling System
- Heat Pump System
- Well
- Electric Water Heater
- Water Softener is Owned
- Septic Tank
Community Details
- No Home Owners Association
- Bennett Park Subdivision
Listing and Financial Details
- Assessor Parcel Number 1089200000
Map
Home Values in the Area
Average Home Value in this Area
Tax History
| Year | Tax Paid | Tax Assessment Tax Assessment Total Assessment is a certain percentage of the fair market value that is determined by local assessors to be the total taxable value of land and additions on the property. | Land | Improvement |
|---|---|---|---|---|
| 2024 | $6,628 | $410,319 | -- | -- |
| 2023 | $6,628 | $398,368 | $0 | $0 |
| 2022 | $6,084 | $386,766 | $0 | $0 |
| 2021 | $5,626 | $351,060 | $0 | $0 |
| 2020 | $5,575 | $346,214 | $0 | $0 |
| 2019 | $5,518 | $338,431 | $0 | $0 |
| 2018 | $5,454 | $332,121 | $0 | $0 |
| 2017 | $5,393 | $325,290 | $0 | $0 |
| 2016 | $5,368 | $318,600 | $0 | $0 |
| 2015 | $5,423 | $316,386 | $0 | $0 |
| 2014 | $5,434 | $313,875 | $0 | $0 |
Property History
| Date | Event | Price | Change | Sq Ft Price |
|---|---|---|---|---|
| 02/15/2025 02/15/25 | For Sale | $1,200,000 | -- | $501 / Sq Ft |
Deed History
| Date | Type | Sale Price | Title Company |
|---|---|---|---|
| Deed | $340,000 | Osborne & Sheffield Title Se | |
| Interfamily Deed Transfer | -- | Attorney | |
| Warranty Deed | $245,000 | -- |
Mortgage History
| Date | Status | Loan Amount | Loan Type |
|---|---|---|---|
| Open | $180,000 | New Conventional | |
| Closed | $112,500 | Small Business Administration | |
| Closed | $238,000 | New Conventional | |
| Previous Owner | $300,000 | Credit Line Revolving | |
| Previous Owner | $201,109 | No Value Available |
Similar Homes in the area
Source: realMLS (Northeast Florida Multiple Listing Service)
MLS Number: 2070560
APN: 108920-0000
- 5467 River Trail Rd S
- 5477 Brightwater Ln
- 4527 Whispering Inlet Dr
- 6045 Edenfield Rd
- 4475 Charter Point Blvd
- 4575 Oak Bay Dr W
- 4480 Oak Bay Dr W
- 4361 Pine Inlet E
- 5422 Emerald Reef Ct
- 5077 Cape Elizabeth Ct W
- 5902 Covered Creek Ln
- 4584 Cape Elizabeth Ct E
- 5932 Covered Creek Ln
- 4565 Mainmast Ln
- 4559 Mainmast Ln
- 5019 Rivebrook Ct
- 4098 Briarforest Rd W
- 4253 Eagles View Ln
- 4023 Grissom Dr
- 4929 Toproyal Ln
