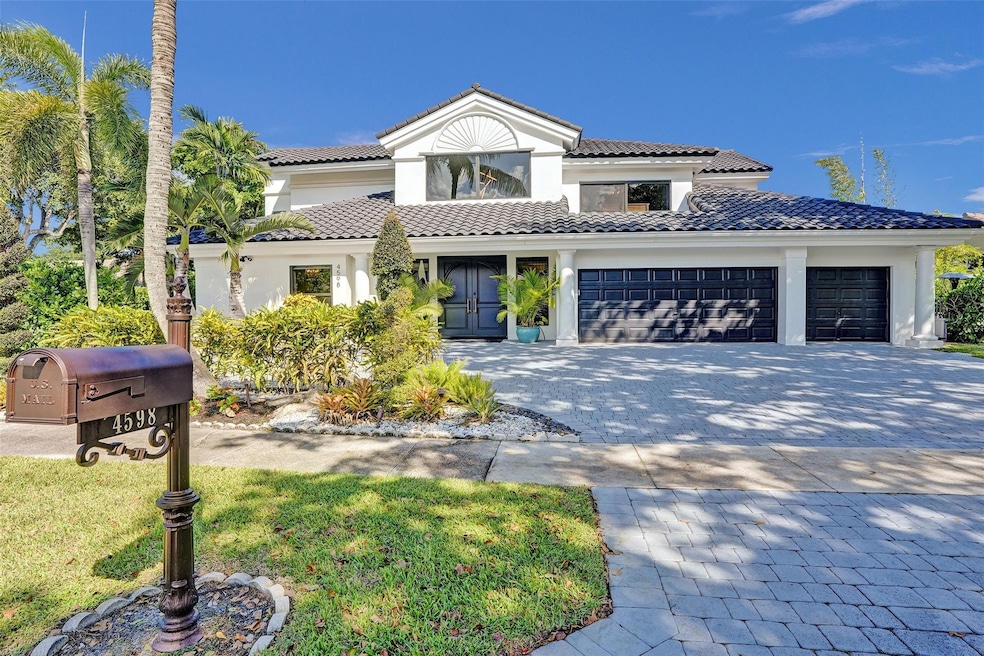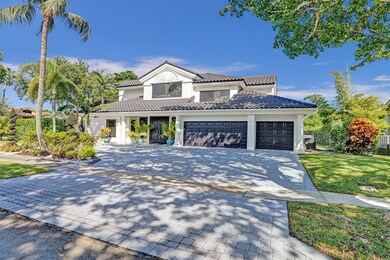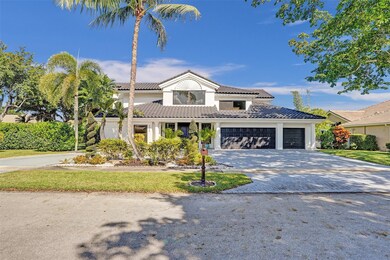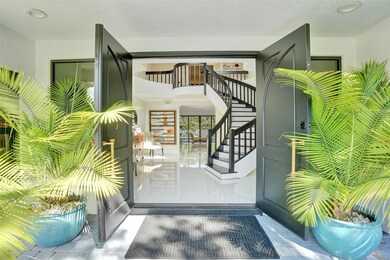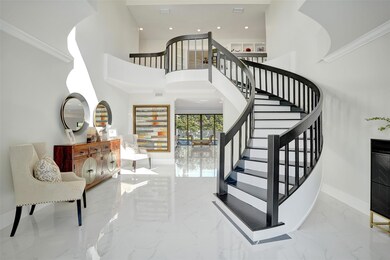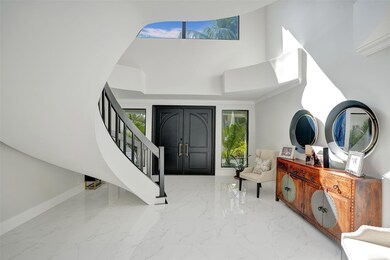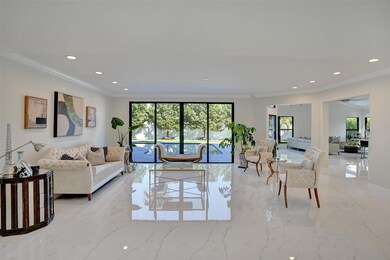
4598 NW 26th Ave Boca Raton, FL 33434
University Park NeighborhoodHighlights
- Home Theater
- Saltwater Pool
- Garden View
- Spanish River Community High School Rated A+
- Vaulted Ceiling
- 3-minute walk to Boca Tierra Park
About This Home
As of December 2024Another spectacular listing by Luxury Real Estate Agents Jason (Jay) Clarke and Regina Clarke! Situated in the highly sought after community of central Boca Raton’s Colonnade, this remarkably updated estate features the largest floor plan in Colonnade and is ideal for family living. 5 Beds + 4 Baths (the oversized primary suite is situated on the main level + features a spacious custom walk in closet + resort spa en suite bath) + main level custom home office + second level media game room! The open kitchen features an oversized quartz island + cathedral ceilings + provides unobstructed views + access to the outdoor salt water pool lounge. The private resort grounds are simply stunning! New impact windows + doors + new gas generator + new tankless hot water heater. Let's Take A Look...
Home Details
Home Type
- Single Family
Est. Annual Taxes
- $21,145
Year Built
- Built in 1989
Lot Details
- 0.29 Acre Lot
- West Facing Home
- Fenced
- Corner Lot
- Sprinkler System
- Property is zoned R1A
HOA Fees
- $108 Monthly HOA Fees
Parking
- 3 Car Attached Garage
- Garage Door Opener
- Circular Driveway
Property Views
- Garden
- Pool
Home Design
- Barrel Roof Shape
Interior Spaces
- 4,221 Sq Ft Home
- 2-Story Property
- Central Vacuum
- Vaulted Ceiling
- Ceiling Fan
- Skylights
- Blinds
- Sliding Windows
- Entrance Foyer
- Family Room
- Florida or Dining Combination
- Home Theater
- Den
- Utility Room
Kitchen
- Eat-In Kitchen
- Electric Range
- Microwave
- Dishwasher
- Kitchen Island
- Disposal
Flooring
- Tile
- Vinyl
Bedrooms and Bathrooms
- 5 Bedrooms | 2 Main Level Bedrooms
- Walk-In Closet
- 4 Full Bathrooms
- Dual Sinks
- Separate Shower in Primary Bathroom
Laundry
- Laundry Room
- Dryer
- Washer
- Laundry Tub
Home Security
- Impact Glass
- Fire and Smoke Detector
Pool
- Saltwater Pool
Schools
- Omni Middle School
- Spanish River Community High School
Utilities
- Central Heating and Cooling System
- Electric Water Heater
- Cable TV Available
Listing and Financial Details
- Assessor Parcel Number 06424710130002290
- Seller Considering Concessions
Community Details
Overview
- Association fees include common area maintenance, recreation facilities
- Glen Oaks 1St Add Subdivision
Recreation
- Tennis Courts
Map
Home Values in the Area
Average Home Value in this Area
Property History
| Date | Event | Price | Change | Sq Ft Price |
|---|---|---|---|---|
| 12/27/2024 12/27/24 | Sold | $1,962,500 | -11.4% | $465 / Sq Ft |
| 12/09/2024 12/09/24 | Pending | -- | -- | -- |
| 09/22/2024 09/22/24 | For Sale | $2,215,000 | +78.6% | $525 / Sq Ft |
| 12/22/2021 12/22/21 | Sold | $1,240,000 | -0.8% | $294 / Sq Ft |
| 11/22/2021 11/22/21 | Pending | -- | -- | -- |
| 11/01/2021 11/01/21 | For Sale | $1,250,000 | +73.6% | $296 / Sq Ft |
| 01/30/2018 01/30/18 | Sold | $720,000 | -9.9% | $171 / Sq Ft |
| 12/31/2017 12/31/17 | Pending | -- | -- | -- |
| 07/06/2017 07/06/17 | For Sale | $799,000 | -- | $189 / Sq Ft |
Tax History
| Year | Tax Paid | Tax Assessment Tax Assessment Total Assessment is a certain percentage of the fair market value that is determined by local assessors to be the total taxable value of land and additions on the property. | Land | Improvement |
|---|---|---|---|---|
| 2024 | $21,569 | $1,237,755 | -- | -- |
| 2023 | $21,145 | $1,125,232 | $375,705 | $973,058 |
| 2022 | $18,352 | $1,022,938 | $0 | $0 |
| 2021 | $10,964 | $627,022 | $0 | $0 |
| 2020 | $10,806 | $618,365 | $0 | $0 |
| 2019 | $10,852 | $604,462 | $180,000 | $424,462 |
| 2018 | $11,628 | $634,639 | $178,171 | $456,468 |
| 2017 | $9,154 | $528,738 | $0 | $0 |
| 2016 | $9,165 | $517,863 | $0 | $0 |
| 2015 | $9,395 | $514,263 | $0 | $0 |
| 2014 | $9,432 | $510,182 | $0 | $0 |
Mortgage History
| Date | Status | Loan Amount | Loan Type |
|---|---|---|---|
| Open | $1,570,000 | New Conventional | |
| Previous Owner | $1,150,000 | New Conventional | |
| Previous Owner | $868,000 | New Conventional |
Deed History
| Date | Type | Sale Price | Title Company |
|---|---|---|---|
| Warranty Deed | $1,962,500 | Weston Title & Escrow | |
| Warranty Deed | $1,240,000 | Kelley & Grant Pa | |
| Warranty Deed | $720,000 | Title Pro Llc | |
| Interfamily Deed Transfer | -- | Attorney | |
| Interfamily Deed Transfer | -- | Attorney | |
| Warranty Deed | $470,000 | -- |
Similar Homes in Boca Raton, FL
Source: BeachesMLS (Greater Fort Lauderdale)
MLS Number: F10464190
APN: 06-42-47-10-13-000-2290
- 2485 NW 46th St
- 2610 NW 49th St
- 2599 NW 49th St
- 2766 NW 46th St
- 2530 NW 52nd St
- 2550 NW 52nd St
- 2519 NW 52nd St
- 2558 NW 52nd St
- 5168 NW 26th Cir
- 20140 Casa de Campo Ln
- 2598 NW 53rd St
- 8581 Ganton Dr
- 8533 Swinley Forest Way
- 5147 NW 24th Way
- 4761 NW 28th Ave
- 2581 NW 39th St
- 20284 Bandon Dunes Rd
- 3901 NW 27th Ave
- 2385 NW 46th St
- 2501 NW 38th St
