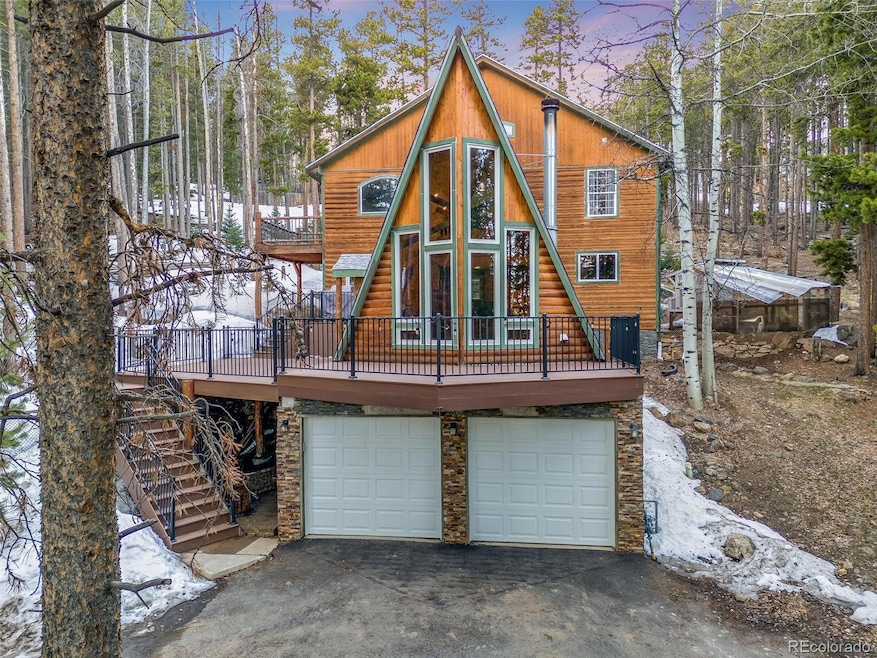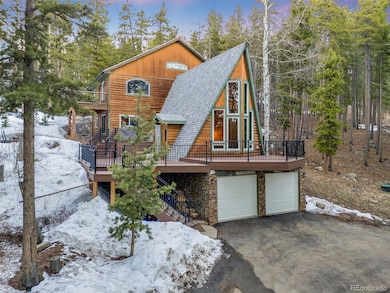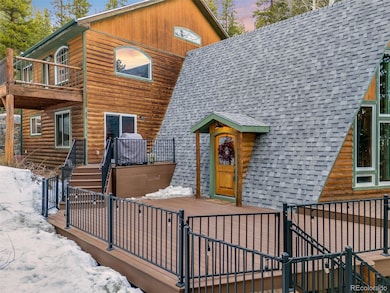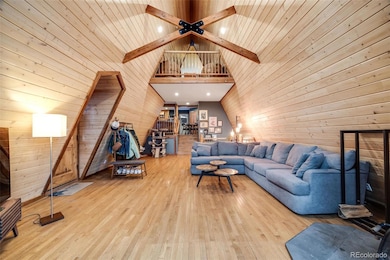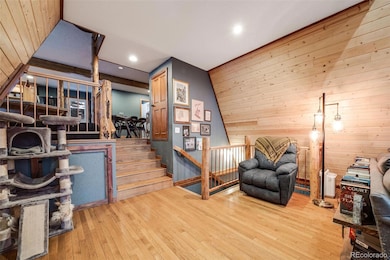Nestled among the pines on a full acre in the serene Brook Forest Estates, this beautifully updated 3-bedroom, 4-bath A-frame home offers the perfect blend of mountain tranquility and modern convenience. With over 2,600 square feet of finished living space, you'll find comfort, character, and room to grow. Inside, the tri-level layout showcases soaring ceilings, warm wood finishes, and natural light throughout. The main level boasts a cozy family room with a wood-burning fireplace, a spacious kitchen with an island and pantry, and a versatile bedroom currently used as a home office. Upstairs, two generous bedrooms each offer private full bathrooms, walk-in closets, and serene forest views. Thoughtfully appointed, this home includes radiant heating, high-speed internet, and a host of upgrades including double ovens, stainless appliances, and an EV charging-ready garage. Additional highlights include two fireplaces, a private deck, a laundry room, and a partial basement for added storage or potential flex space. Outside, enjoy peaceful mornings on your balcony or host gatherings on the expansive deck. The one-acre sloped lot provides privacy, wildlife sightings, and access to everything Evergreen has to offer — from hiking trails to charming local shops. With no HOA, low taxes, and eligibility for FHA, VA, and conventional financing, this property offers unbeatable value at $750,000. Whether you're looking for a full-time residence, a work-from-home retreat, or a mountain getaway, 46 Apache Road is ready to welcome you home.

