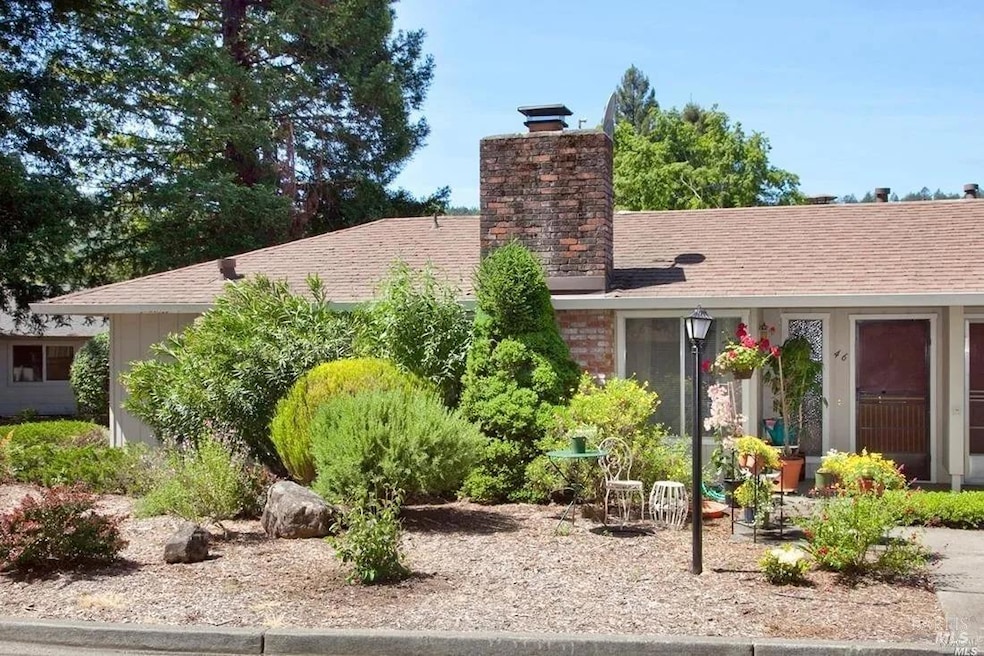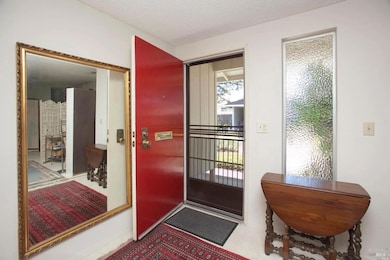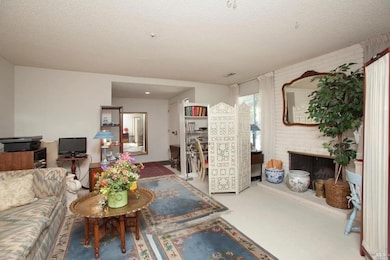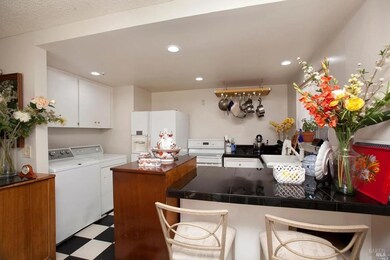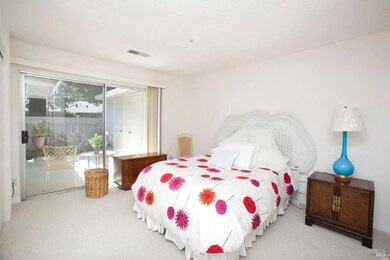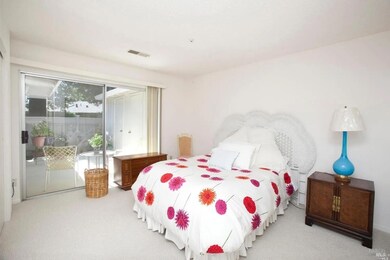
46 Aspen Meadows Cir Santa Rosa, CA 95409
Oakmont Village NeighborhoodEstimated payment $2,171/month
Highlights
- Golf Course Community
- Fitness Center
- Main Floor Primary Bedroom
- Austin Creek Elementary School Rated A
- Clubhouse
- Granite Countertops
About This Home
OMG, it's a steal! Here's a blank slate for your decorative imagination and priced for that A bright and sunny home with lots of windows and 2 sliders to the rear patio. A perfect place to have a bbq. Bring your golf clubs your pickleball, bocce ball, lawn bowling and tennis gear. Over 145 active groups, civic clubs, lectures, music classical and country, dance, swim, workout, hikers, cards and on and on. Have fun and dine well at numerous wineries, and restaurant's, surrounded by the many parks that lend incomparable beauty to the very active over 55 community of Oakmont. Exterior Insurance & exterior maintenance INCLUDED in HOA.
Home Details
Home Type
- Single Family
Est. Annual Taxes
- $5,394
Year Built
- Built in 1976
Lot Details
- 1,307 Sq Ft Lot
- Street terminates at a dead end
- Fenced
- Landscaped
Home Design
- Fixer Upper
- Composition Roof
Interior Spaces
- 1,043 Sq Ft Home
- 1-Story Property
- Brick Fireplace
- Living Room with Fireplace
- Storage Room
Kitchen
- Breakfast Area or Nook
- Built-In Electric Range
- Dishwasher
- Granite Countertops
- Disposal
Flooring
- Carpet
- Linoleum
Bedrooms and Bathrooms
- 1 Primary Bedroom on Main
- Bathroom on Main Level
- 1 Full Bathroom
Laundry
- Laundry in Kitchen
- Washer and Dryer Hookup
Parking
- 1 Carport Space
- Uncovered Parking
Outdoor Features
- Enclosed patio or porch
Utilities
- Central Heating and Cooling System
- Heating System Uses Gas
- Internet Available
- Cable TV Available
Listing and Financial Details
- Assessor Parcel Number 016-440-035-000
Community Details
Overview
- Association fees include insurance on structure, maintenance exterior, ground maintenance, management, organized activities, recreation facility
- Oakmont & Aspen Mdws Association, Phone Number (707) 539-1611
- Oakmont Village Subdivision
- Greenbelt
Amenities
- Clubhouse
Recreation
- Golf Course Community
- Tennis Courts
- Recreation Facilities
- Fitness Center
- Community Pool
- Trails
Map
Home Values in the Area
Average Home Value in this Area
Tax History
| Year | Tax Paid | Tax Assessment Tax Assessment Total Assessment is a certain percentage of the fair market value that is determined by local assessors to be the total taxable value of land and additions on the property. | Land | Improvement |
|---|---|---|---|---|
| 2023 | $5,394 | $448,816 | $179,525 | $269,291 |
| 2022 | $5,066 | $440,016 | $176,005 | $264,011 |
| 2021 | $3,625 | $340,000 | $136,000 | $204,000 |
| 2020 | $3,973 | $340,000 | $136,000 | $204,000 |
| 2019 | $4,046 | $343,000 | $137,000 | $206,000 |
| 2018 | $4,351 | $365,000 | $146,000 | $219,000 |
| 2017 | $4,251 | $356,000 | $142,000 | $214,000 |
| 2016 | $4,121 | $342,000 | $137,000 | $205,000 |
| 2015 | $3,311 | $277,000 | $111,000 | $166,000 |
| 2014 | $3,174 | $270,000 | $108,000 | $162,000 |
Property History
| Date | Event | Price | Change | Sq Ft Price |
|---|---|---|---|---|
| 01/30/2025 01/30/25 | Price Changed | $309,000 | -8.6% | $296 / Sq Ft |
| 12/20/2024 12/20/24 | Price Changed | $338,000 | -14.4% | $324 / Sq Ft |
| 12/06/2024 12/06/24 | Price Changed | $395,000 | 0.0% | $379 / Sq Ft |
| 12/06/2024 12/06/24 | For Sale | $395,000 | +16.2% | $379 / Sq Ft |
| 10/26/2024 10/26/24 | Pending | -- | -- | -- |
| 09/14/2024 09/14/24 | For Sale | $340,000 | -- | $326 / Sq Ft |
Deed History
| Date | Type | Sale Price | Title Company |
|---|---|---|---|
| Grant Deed | $335,000 | Chicago Title Co | |
| Grant Deed | $270,000 | New Century Title Co | |
| Interfamily Deed Transfer | -- | -- | |
| Interfamily Deed Transfer | -- | -- | |
| Interfamily Deed Transfer | -- | -- | |
| Interfamily Deed Transfer | -- | Northwestern Title Security | |
| Grant Deed | $107,000 | Northwestern Title Security |
Mortgage History
| Date | Status | Loan Amount | Loan Type |
|---|---|---|---|
| Open | $99,600 | Unknown | |
| Closed | $67,000 | Stand Alone Second | |
| Open | $268,000 | Fannie Mae Freddie Mac | |
| Previous Owner | $74,900 | No Value Available |
Similar Homes in Santa Rosa, CA
Source: Bay Area Real Estate Information Services (BAREIS)
MLS Number: 324073070
APN: 016-440-035
- 46 Aspen Meadows Cir
- 63 Aspen Meadows Cir
- 6551 Pine Valley Dr
- 6579 Meadowridge Dr
- 6609 Stone Bridge Rd
- 125 Cristo Ln
- 6574 Stone Bridge Rd
- 6481 Meadowridge Dr
- 6562 Stone Bridge Rd
- 6343 Pine Valley Dr
- 20 Meadowgreen Cir
- 6335 Pine Valley Dr
- 6472 Stone Bridge Rd
- 6458 Timber Springs Dr
- 6433 Timber Springs Dr
- 331 Laurel Leaf Place
- 775 White Oak Dr
- 6749 Wintergreen Ct
- 6345 Stone Bridge Rd
- 6 Glengreen St
