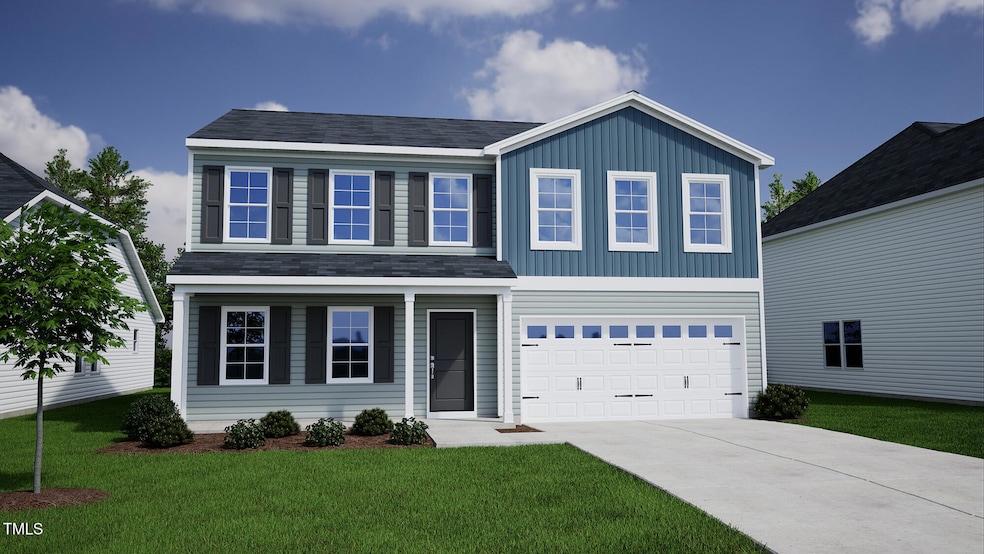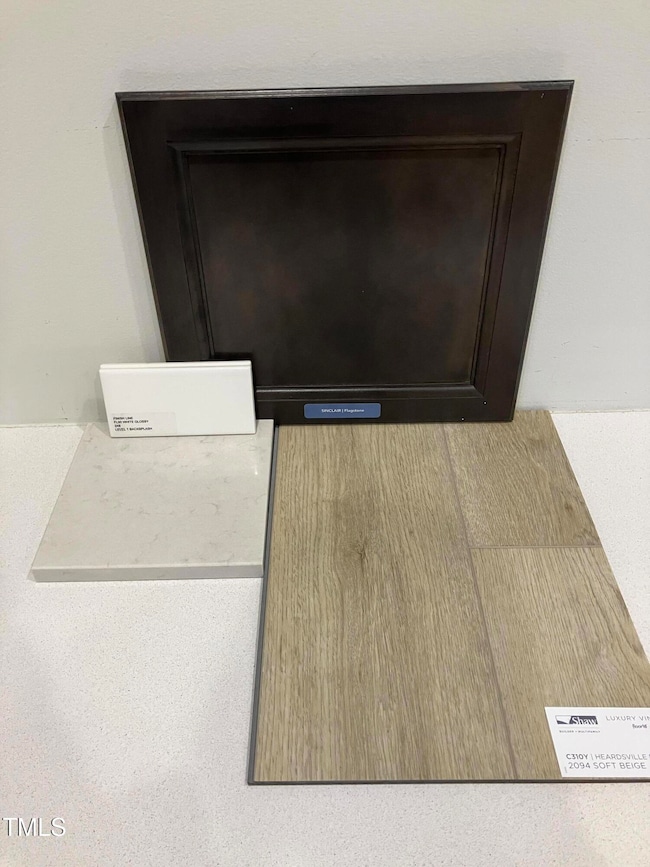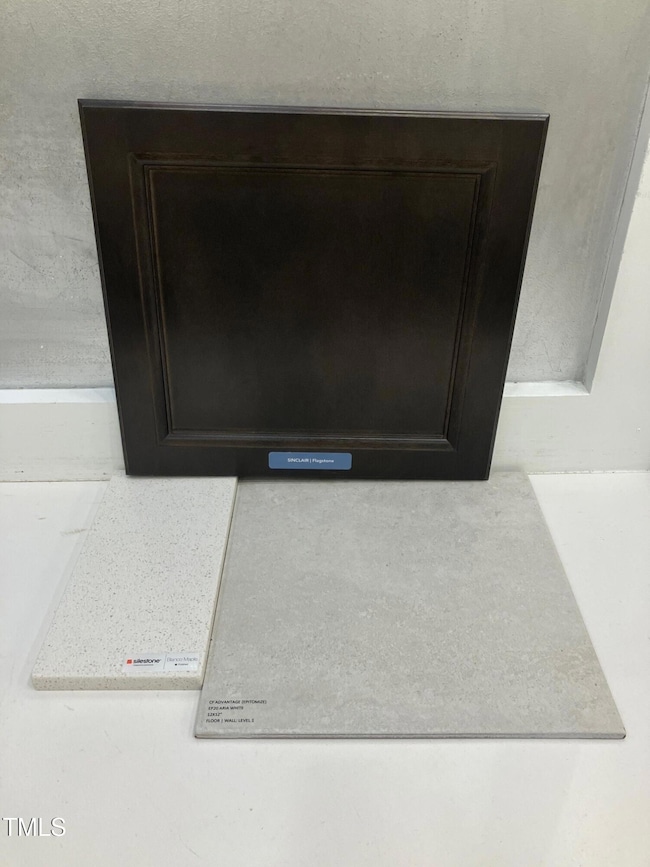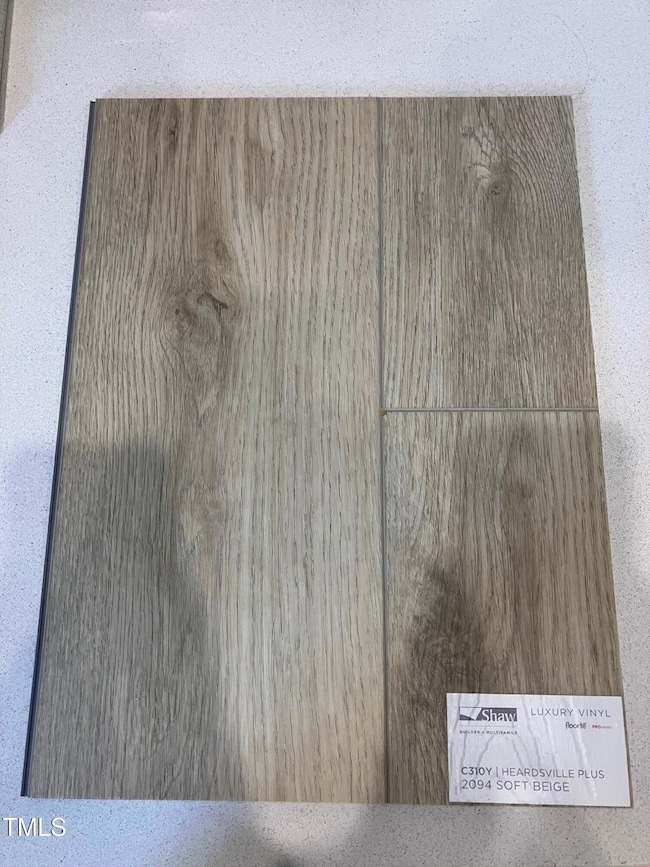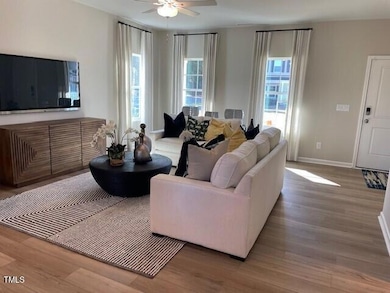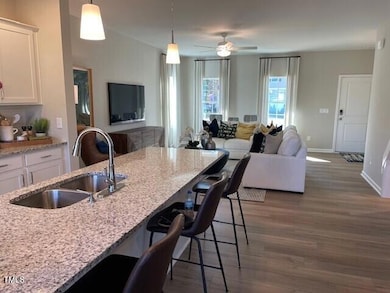
46 Atherton Cir Angier, NC 27501
Estimated payment $2,522/month
Highlights
- New Construction
- Deck
- Traditional Architecture
- Open Floorplan
- Vaulted Ceiling
- Loft
About This Home
Welcome to Cambridge Reserve, just minutes from downtown Angier's charming shops and restaurants! The bright and spacious McDowell plan by Mungo Homes features an upgraded kitchen with quartz countertops, stainless steel appliances, and an oversized island overlooking the generous family room. The eat-in nook provides a cozy dining space, while the deck off the kitchen extends your entertaining options. A versatile flex room on the main floor is perfect for a home office or exercise space. Upstairs, you'll find a spacious layout, including a primary suite with a vaulted ceiling, quartz-topped double vanity, and a large walk-in closet. Three additional bedrooms, a convenient laundry room, and a roomy loft complete this inviting retreat. This exterior front features a stone veneer accent on the home, enhancing its curb appeal. Quick access to Raleigh and Interstates 40 & 95. ETA AUG! Use GPS Address: 941 Oak Grove Church Road, Angier, NC 27501. **ASK ABOUT OUR INCENTIVES**
Listing Agent
Fonville Morisey & Barefoot Brokerage Phone: 9199498684 License #285905
Home Details
Home Type
- Single Family
Year Built
- Built in 2025 | New Construction
HOA Fees
- $50 Monthly HOA Fees
Parking
- 2 Car Attached Garage
- Garage Door Opener
- Private Driveway
Home Design
- Home is estimated to be completed on 8/29/25
- Traditional Architecture
- Frame Construction
- Shingle Roof
- Vinyl Siding
- Stone Veneer
Interior Spaces
- 2,236 Sq Ft Home
- 2-Story Property
- Open Floorplan
- Wired For Data
- Vaulted Ceiling
- Insulated Windows
- Window Screens
- Family Room
- Loft
- Neighborhood Views
- Basement
- Crawl Space
Kitchen
- Eat-In Kitchen
- Electric Range
- Microwave
- Plumbed For Ice Maker
- Dishwasher
- Stainless Steel Appliances
- Kitchen Island
- Quartz Countertops
Flooring
- Carpet
- Ceramic Tile
- Luxury Vinyl Tile
Bedrooms and Bathrooms
- 4 Bedrooms
- Walk-In Closet
Laundry
- Laundry Room
- Laundry on upper level
Outdoor Features
- Deck
- Covered patio or porch
Schools
- Coats Elementary School
- Coats - Erwin Middle School
- Triton High School
Utilities
- Forced Air Zoned Cooling and Heating System
- Heat Pump System
- Underground Utilities
- Natural Gas Not Available
- Electric Water Heater
- Septic System
- Private Sewer
Additional Features
- Energy-Efficient HVAC
- 0.58 Acre Lot
Community Details
- Associa H.R.W. Management Association, Phone Number (919) 786-8053
- Built by Mungo Homes
- Cambridge Reserve Subdivision, Mcdowell B Floorplan
Listing and Financial Details
- Home warranty included in the sale of the property
- Assessor Parcel Number LO38
Map
Home Values in the Area
Average Home Value in this Area
Property History
| Date | Event | Price | Change | Sq Ft Price |
|---|---|---|---|---|
| 04/16/2025 04/16/25 | Price Changed | $376,164 | -3.8% | $168 / Sq Ft |
| 04/02/2025 04/02/25 | For Sale | $391,164 | -- | $175 / Sq Ft |
Similar Homes in Angier, NC
Source: Doorify MLS
MLS Number: 10086310
- 89 Grove Township Way
- 46 Atherton Cir
- 108 Grove Township Way
- 157 Grove Township Way
- 173 Grove Township Way
- 211 Grove Township Way
- 54 Grove Township Way
- 61 Atherton Cir
- 62 Atherton Cir
- 119 Grove Township Way
- 39 Atherton Cir
- 84 Grove Township Way
- 15 Atherton Cir
- 18 Thistle Patch Place
- 4757 N Carolina 55
- 160 Perseus St
- 168 Perseus St
- 172 Perseus St
- 176 Perseus St
- 465 N Dunn St
