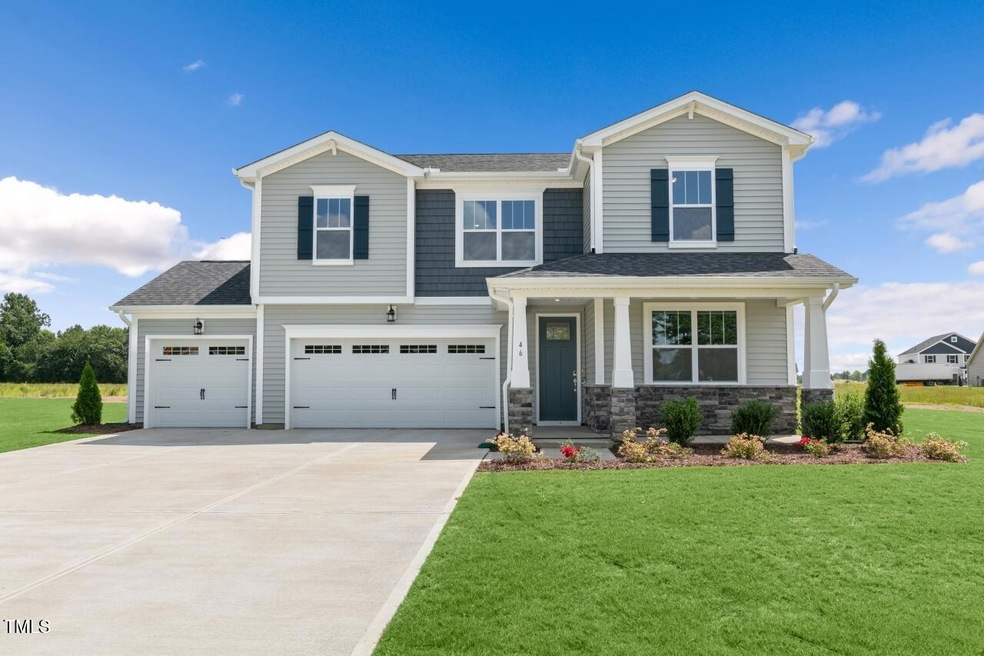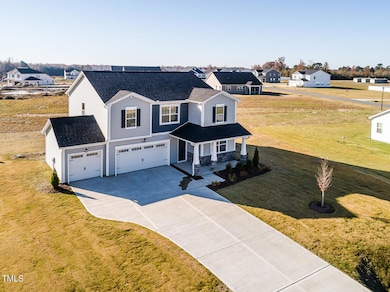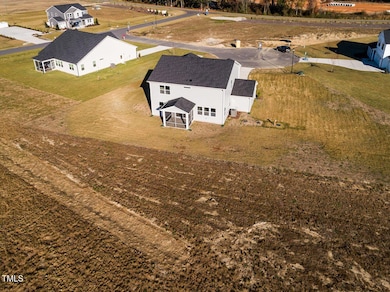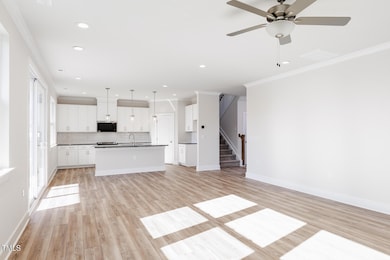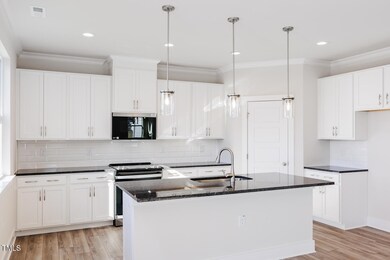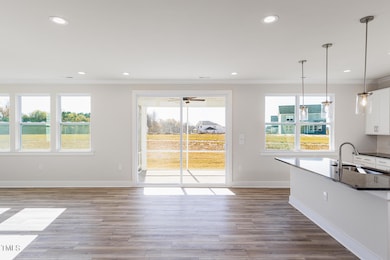
46 Barrow Ct Angier, NC 27501
Highlights
- New Construction
- Craftsman Architecture
- Great Room
- Open Floorplan
- Loft
- Granite Countertops
About This Home
As of March 2025Move-in ready! Buyer incentive up to 25,000 towards closing cost and rate buydown with use of Mattamy Home Funding and Sellers attorney. The 2,567 sq. ft. Shenandoah floorplan is designed for your active lifestyle, featuring a spacious Great Room, Dining Room, and Kitchen with a large breakfast island—perfect for cooking and entertaining. A flexible den/study/game room is located off the foyer, offering endless possibilities. The main floor also includes a full bathroom. Upstairs, a central loft adds even more gathering space, while the owner's suite boasts a luxurious bath and oversized walk-in closet. Bedrooms 2-4 offer additional privacy. Architect's Choice options include a **three-car garage**, screened porch, rocking chair front porch, double sinks in Bath 2, and a ceramic tile shower with a bench in the owner's bath. Extra windows in the Owner's Suite and Great Room enhance the space. Hurry before the promotion ends!
Home Details
Home Type
- Single Family
Year Built
- Built in 2024 | New Construction
Lot Details
- 0.66 Acre Lot
- Property fronts a state road
- Cul-De-Sac
- Landscaped
- Open Lot
- Corners Of The Lot Have Been Marked
- Cleared Lot
- Back and Front Yard
HOA Fees
- $52 Monthly HOA Fees
Parking
- 3 Car Attached Garage
- Front Facing Garage
- Garage Door Opener
- Private Driveway
Home Design
- Home is estimated to be completed on 1/31/25
- Craftsman Architecture
- Brick or Stone Mason
- Slab Foundation
- Frame Construction
- Architectural Shingle Roof
- Shake Siding
- Vinyl Siding
- Radiant Barrier
- Stone
Interior Spaces
- 2,567 Sq Ft Home
- 2-Story Property
- Open Floorplan
- Smooth Ceilings
- Ceiling Fan
- Recessed Lighting
- Double Pane Windows
- Shutters
- Window Screens
- Sliding Doors
- Great Room
- Combination Kitchen and Dining Room
- Den
- Loft
- Screened Porch
- Neighborhood Views
- Pull Down Stairs to Attic
Kitchen
- Electric Range
- Microwave
- Plumbed For Ice Maker
- Stainless Steel Appliances
- Kitchen Island
- Granite Countertops
Flooring
- Carpet
- Ceramic Tile
- Luxury Vinyl Tile
Bedrooms and Bathrooms
- 4 Bedrooms
- Walk-In Closet
- 3 Full Bathrooms
- Double Vanity
- Private Water Closet
- Separate Shower in Primary Bathroom
- Bathtub with Shower
Laundry
- Laundry Room
- Laundry on upper level
Home Security
- Smart Locks
- Smart Thermostat
- Carbon Monoxide Detectors
- Fire and Smoke Detector
Outdoor Features
- Exterior Lighting
- Rain Gutters
Schools
- Angier Elementary School
- Harnett Central Middle School
- Harnett Central High School
Utilities
- Cooling Available
- Heat Pump System
- Septic Tank
- Septic System
Community Details
- Elite Management Association, Phone Number (919) 233-7660
- Built by Mattamy Homes
- Riverfall Subdivision, Shenandoah Craftsman Floorplan
- Seasonal Pond: Yes
Listing and Financial Details
- Home warranty included in the sale of the property
- Assessor Parcel Number 0682-29-5617.000
Map
Home Values in the Area
Average Home Value in this Area
Property History
| Date | Event | Price | Change | Sq Ft Price |
|---|---|---|---|---|
| 03/06/2025 03/06/25 | Sold | $424,732 | 0.0% | $165 / Sq Ft |
| 02/03/2025 02/03/25 | Pending | -- | -- | -- |
| 01/18/2025 01/18/25 | Price Changed | $424,732 | -2.0% | $165 / Sq Ft |
| 11/03/2024 11/03/24 | Price Changed | $433,400 | -3.6% | $169 / Sq Ft |
| 09/27/2024 09/27/24 | Price Changed | $449,404 | -5.0% | $175 / Sq Ft |
| 04/20/2024 04/20/24 | For Sale | $473,056 | -- | $184 / Sq Ft |
Similar Homes in Angier, NC
Source: Doorify MLS
MLS Number: 10024411
- 23 Barrow Ct
- 88 Bering Cir
- 160 Bering Cir
- 37 Bering Cir
- 225 Bering Cir
- 224 Bering Cir
- 202 Denali Dr Unit Lot 27
- 57 Bering Cir
- 167 Bering Cir Unit Lot 10
- 145 Bering Cir
- 185 White Birch Ln
- 101 White Birch Ln
- 441 White Birch Ln Unit 66
- 483 White Birch Ln
- 60 Hunters Way
- 25 Silver Pine Dr
- 21 Silver Pine Dr
- 17 Silver Pine Dr
- 13 Silver Pine Dr
- 11 Silver Pine Dr
