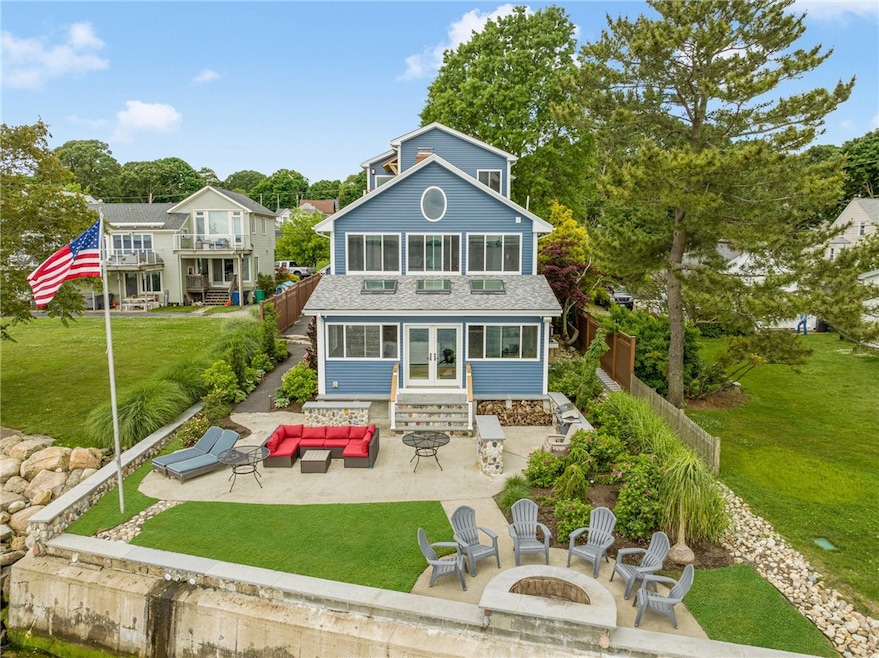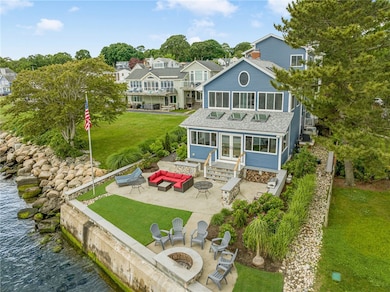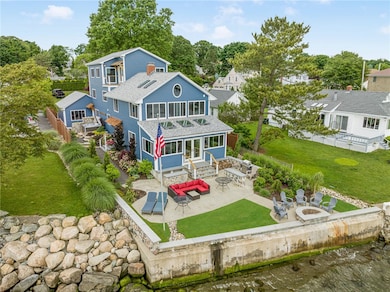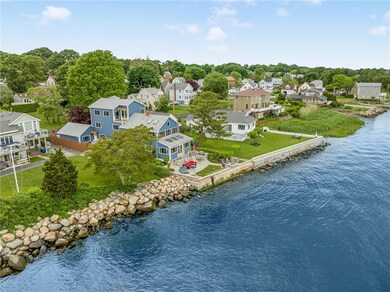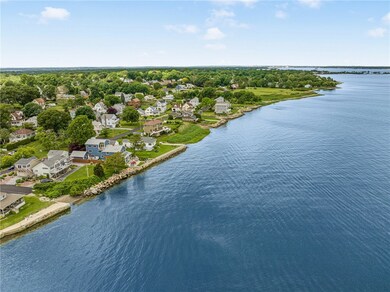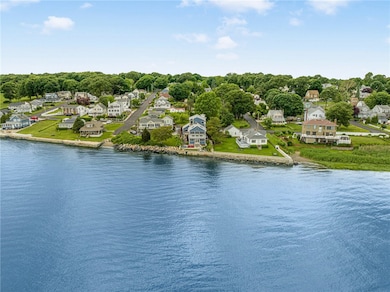
46 Burnett Rd Warwick, RI 02889
Rocky Point NeighborhoodHighlights
- Beach Front
- Spa
- Contemporary Architecture
- Marina
- Deck
- Cathedral Ceiling
About This Home
As of December 2024This is it! Just a seabreeze from Rocky Point Park, Burnett Road flanks one of the most alluring American coastlines. Nautical splendor outstretches every sightline, from the panorama of Conimicut and Nayatt Lighthouses, to Rumstick and Poppasquash Points, to the Mount Hope Bridge. Hugging Narragansett Bay, the exterior is meticulously conceived to ensure full waterfront indulgence. Traverse the manicured landscaping amid rainforest-inspired privacy, from the hot tub abutting the custom-made waterfall, to the outdoor entertaining patio, to the mesmerizing firepit. Hop in a kayak or enjoy the boat mooring rights! Not to be outdone, the customized tri-level interior consists of new construction with high-end finishes that did not miss one detail. The first level includes a majestic fireplace, gourmet kitchen with two islands, coffee bar, and upscale SubZero/Wolf appliances. The second level boasts three bedrooms and two bonus areas. The incomparable primary bedroom, with private-staircase access, showcases panoramic water views/sunsets/sunrises, a luxurious outside-facing steam shower, walk-in closet and vaulted wood-beamed ceilings. The top level is comprised of an enormous windowed space and private deck, offering the same expansive vistas. Transform life through the turn of the key of this seaside sanctuary! This property is also available for a one year rental term. See MLS #1371039 for additional details!
Last Agent to Sell the Property
Greenwich Bay Brokers License #REB.0019311
Home Details
Home Type
- Single Family
Est. Annual Taxes
- $11,674
Year Built
- Built in 1935
Lot Details
- 7,405 Sq Ft Lot
- Beach Front
Parking
- 2 Car Attached Garage
Home Design
- Contemporary Architecture
- Vinyl Siding
- Concrete Perimeter Foundation
Interior Spaces
- 3,595 Sq Ft Home
- 3-Story Property
- Cathedral Ceiling
- Skylights
- Stone Fireplace
- Security System Owned
Kitchen
- Oven
- Range
- Microwave
- Dishwasher
Flooring
- Wood
- Ceramic Tile
Bedrooms and Bathrooms
- 3 Bedrooms
- Bathtub with Shower
Unfinished Basement
- Interior Basement Entry
- Crawl Space
Outdoor Features
- Spa
- Walking Distance to Water
- Deck
- Patio
Utilities
- Cooling System Mounted In Outer Wall Opening
- Forced Air Heating and Cooling System
- Heating System Uses Gas
- 200+ Amp Service
- Power Generator
- Tankless Water Heater
- Septic Tank
Listing and Financial Details
- Tax Lot 0380
- Assessor Parcel Number 46BURNETTRDWARW
Community Details
Overview
- Warwick Neck Subdivision
Amenities
- Shops
- Restaurant
Recreation
- Marina
Map
Home Values in the Area
Average Home Value in this Area
Property History
| Date | Event | Price | Change | Sq Ft Price |
|---|---|---|---|---|
| 12/13/2024 12/13/24 | Sold | $1,475,000 | -1.3% | $410 / Sq Ft |
| 10/27/2024 10/27/24 | Pending | -- | -- | -- |
| 10/08/2024 10/08/24 | Price Changed | $1,495,000 | -6.3% | $416 / Sq Ft |
| 08/29/2024 08/29/24 | For Sale | $1,595,000 | +284.3% | $444 / Sq Ft |
| 04/25/2016 04/25/16 | Sold | $415,000 | -4.6% | $225 / Sq Ft |
| 03/26/2016 03/26/16 | Pending | -- | -- | -- |
| 06/23/2015 06/23/15 | For Sale | $435,000 | -- | $235 / Sq Ft |
Tax History
| Year | Tax Paid | Tax Assessment Tax Assessment Total Assessment is a certain percentage of the fair market value that is determined by local assessors to be the total taxable value of land and additions on the property. | Land | Improvement |
|---|---|---|---|---|
| 2024 | $14,388 | $994,300 | $409,500 | $584,800 |
| 2023 | $11,674 | $822,700 | $409,500 | $413,200 |
| 2022 | $9,929 | $530,100 | $257,000 | $273,100 |
| 2021 | $8,106 | $432,800 | $257,000 | $175,800 |
| 2020 | $8,106 | $432,800 | $257,000 | $175,800 |
| 2019 | $8,106 | $432,800 | $257,000 | $175,800 |
| 2018 | $8,000 | $384,600 | $257,000 | $127,600 |
| 2017 | $7,784 | $384,600 | $257,000 | $127,600 |
| 2016 | $7,784 | $384,600 | $257,000 | $127,600 |
| 2015 | $7,323 | $352,900 | $226,200 | $126,700 |
| 2014 | $7,079 | $352,900 | $226,200 | $126,700 |
| 2013 | $6,984 | $352,900 | $226,200 | $126,700 |
Mortgage History
| Date | Status | Loan Amount | Loan Type |
|---|---|---|---|
| Open | $1,180,000 | Purchase Money Mortgage | |
| Closed | $1,180,000 | Purchase Money Mortgage | |
| Previous Owner | $250,000 | Stand Alone Refi Refinance Of Original Loan | |
| Previous Owner | $579,000 | Stand Alone Refi Refinance Of Original Loan | |
| Previous Owner | $576,000 | Stand Alone Refi Refinance Of Original Loan | |
| Previous Owner | $504,000 | Stand Alone Refi Refinance Of Original Loan | |
| Previous Owner | $410,000 | Adjustable Rate Mortgage/ARM | |
| Previous Owner | $332,000 | New Conventional | |
| Previous Owner | $210,000 | No Value Available |
Deed History
| Date | Type | Sale Price | Title Company |
|---|---|---|---|
| Warranty Deed | $1,475,000 | None Available | |
| Warranty Deed | $1,475,000 | None Available | |
| Warranty Deed | $1,475,000 | None Available | |
| Warranty Deed | $225,000 | None Available | |
| Warranty Deed | $225,000 | None Available | |
| Executors Deed | $415,000 | -- | |
| Deed | $637,000 | -- | |
| Executors Deed | $415,000 | -- | |
| Deed | $637,000 | -- |
Similar Homes in the area
Source: State-Wide MLS
MLS Number: 1367351
APN: WARW-000380-000183-000000
- 32 Surf Ave
- 94 Chapin Ave
- 20 Lighthouse Ln
- 539 Tidewater Dr
- 55 Grove Ave
- 5 Oakside St
- 0 Samuel Gorton Ave
- 304 Arlington Ave
- 330 Longmeadow Ave
- 0 Riverside Ave
- 300 Warwick Neck Ave
- 23 Fairhaven Ave
- 85 Charlestown Ave
- 215 Rocky Point Ave
- 52 Guild Ave
- 0 Whipple Ave
- 32 Whipple Ave
- 51 Whipple Ave
- 4 Slater Ave
- 8 Slater Ave
