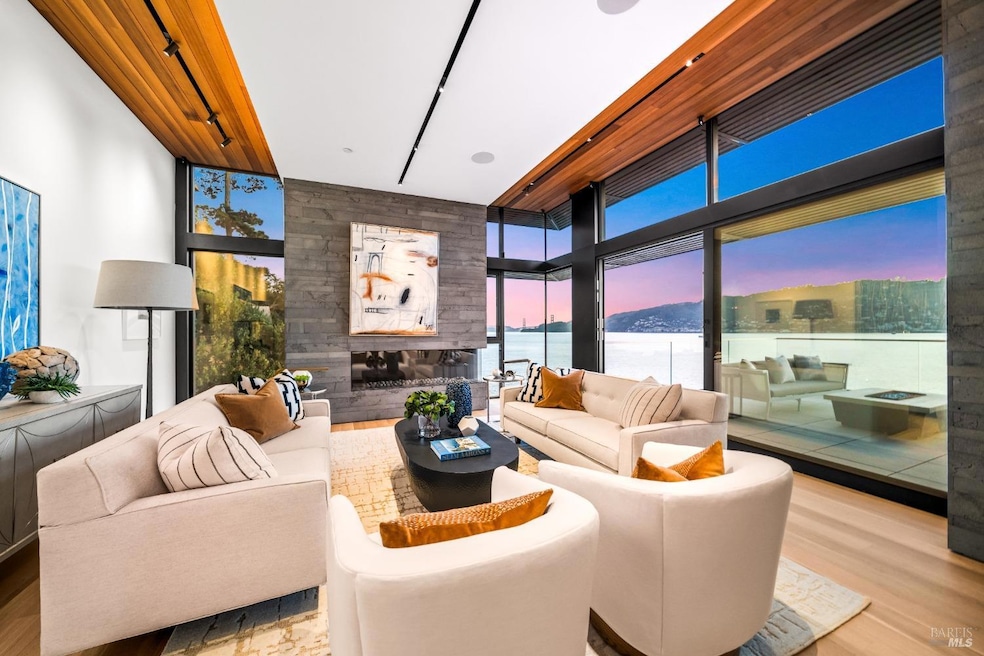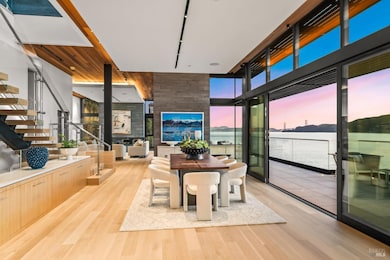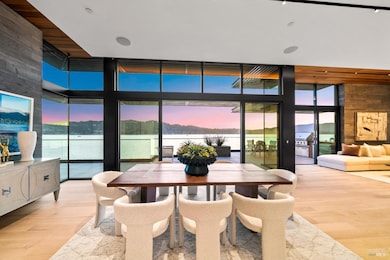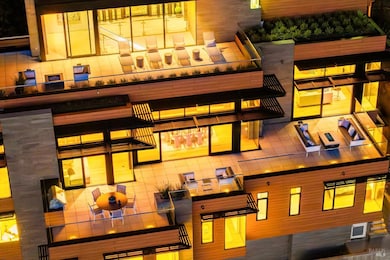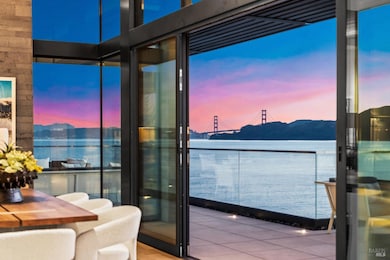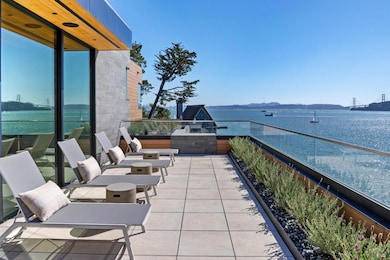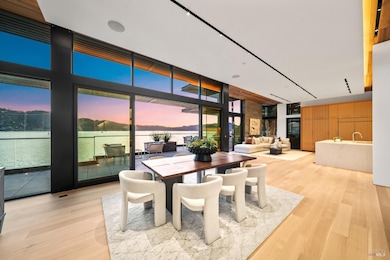46 Cliff Rd Belvedere Tiburon, CA 94920
Belvedere NeighborhoodEstimated payment $168,919/month
Highlights
- Views of Golden Gate Bridge
- Spa
- Custom Home
- Bel Aire Elementary School Rated A
- Solar Power Battery
- Built-In Refrigerator
About This Home
A Rare Brand New Waterfront Masterpiece Where Luxury Meets Unobstructed Views of The Golden Gate Bridge, San Francisco, Sausalito and Mt. Tam. Perched dramatically over the edge of the prestigious west side of Belvedere, 46 Cliff is a true architectural triumph. Every room embraces stunning, panoramic views from corner glass walls to expansive wall-to-wall tall glass doors opening onto the sprawling terraces for indoor-outdoor living, this Coastal Sanctuary offers Unmatched Views and Serenity. Step into this Paradise and Experience the Very Best of Waterfront Living. Listing price includes building a new boat dock subject to permit approval.
Home Details
Home Type
- Single Family
Est. Annual Taxes
- $51,212
Year Built
- Built in 2025
Lot Details
- 0.38 Acre Lot
- Property is Fully Fenced
- Aluminum or Metal Fence
- Landscaped
- Artificial Turf
- Front Yard Sprinklers
- Garden
Parking
- 2 Car Direct Access Garage
- 3 Open Parking Spaces
- Enclosed Parking
- Front Facing Garage
- Garage Door Opener
- Guest Parking
Property Views
- Marina
- Bay
- Golden Gate Bridge
- San Francisco
- Panoramic
- Bridge
- City Lights
- Mount Tamalpais
Home Design
- Custom Home
- Side-by-Side
- Flat Roof Shape
- Concrete Foundation
- Slab Foundation
- Frame Construction
- Ceiling Insulation
- Piling Construction
- Metal Construction or Metal Frame
- Plaster
- Stone
Interior Spaces
- 5,099 Sq Ft Home
- 3-Story Property
- Wet Bar
- Ceiling Fan
- Formal Entry
- Great Room
- Living Room with Fireplace
- Living Room with Attached Deck
- Family or Dining Combination
- Storage Room
- Partial Basement
Kitchen
- Breakfast Area or Nook
- Breakfast Bar
- Self-Cleaning Oven
- Gas Cooktop
- Range Hood
- Microwave
- Built-In Refrigerator
- Ice Maker
- Dishwasher
- Wine Refrigerator
- Kitchen Island
- Quartz Countertops
- Wine Rack
Flooring
- Wood
- Radiant Floor
- Stone
- Tile
Bedrooms and Bathrooms
- 4 Bedrooms
- Studio bedroom
- Walk-In Closet
- Bathroom on Main Level
- Stone Bathroom Countertops
- Tile Bathroom Countertop
- Low Flow Toliet
- Bathtub with Shower
- Multiple Shower Heads
- Separate Shower
- Low Flow Shower
- Window or Skylight in Bathroom
Laundry
- Laundry Room
- Dryer
- Washer
- Sink Near Laundry
- 220 Volts In Laundry
Home Security
- Carbon Monoxide Detectors
- Fire and Smoke Detector
Eco-Friendly Details
- Energy-Efficient Appliances
- Energy-Efficient Windows
- Energy-Efficient Construction
- Energy-Efficient HVAC
- Energy-Efficient Lighting
- Energy-Efficient Insulation
- Energy-Efficient Doors
- Solar Power Battery
- Energy-Efficient Roof
- Energy-Efficient Thermostat
- Solar Power System
- Solar Water Heater
Outdoor Features
- Spa
- Balcony
- Outdoor Kitchen
- Fire Pit
- Separate Outdoor Workshop
- Outdoor Storage
- Built-In Barbecue
Utilities
- Zoned Heating and Cooling
- Hot Water Heating System
- Heating System Uses Gas
- Heating System Uses Natural Gas
- Radiant Heating System
- Underground Utilities
- 220 Volts in Kitchen
- Natural Gas Connected
- Tankless Water Heater
- Gas Water Heater
- Internet Available
Listing and Financial Details
- Assessor Parcel Number 060-201-11
Map
Home Values in the Area
Average Home Value in this Area
Tax History
| Year | Tax Paid | Tax Assessment Tax Assessment Total Assessment is a certain percentage of the fair market value that is determined by local assessors to be the total taxable value of land and additions on the property. | Land | Improvement |
|---|---|---|---|---|
| 2024 | $51,212 | $4,096,623 | $2,346,623 | $1,750,000 |
| 2023 | $34,754 | $2,951,599 | $2,301,599 | $650,000 |
| 2022 | $27,365 | $2,257,457 | $2,257,457 | -- |
| 2021 | $26,435 | $2,164,176 | $2,164,176 | $0 |
| 2020 | $26,194 | $2,142,000 | $2,142,000 | $0 |
| 2019 | $20,842 | $1,653,312 | $1,653,312 | $0 |
| 2018 | $20,357 | $1,620,900 | $1,620,900 | $0 |
| 2017 | $20,085 | $1,589,124 | $1,589,124 | $0 |
| 2016 | $19,298 | $1,557,972 | $1,557,972 | $0 |
| 2015 | $19,516 | $1,534,572 | $1,534,572 | $0 |
| 2014 | $18,916 | $1,504,512 | $1,504,512 | $0 |
Property History
| Date | Event | Price | Change | Sq Ft Price |
|---|---|---|---|---|
| 03/07/2025 03/07/25 | For Sale | $29,500,000 | +1304.8% | $5,785 / Sq Ft |
| 05/23/2019 05/23/19 | Sold | $2,100,000 | 0.0% | $126 / Sq Ft |
| 05/23/2019 05/23/19 | Pending | -- | -- | -- |
| 04/23/2019 04/23/19 | For Sale | $2,100,000 | -- | $126 / Sq Ft |
Deed History
| Date | Type | Sale Price | Title Company |
|---|---|---|---|
| Quit Claim Deed | -- | -- | |
| Warranty Deed | -- | None Available | |
| Warranty Deed | -- | None Available | |
| Warranty Deed | -- | Lawyers Title Company | |
| Grant Deed | $210,000 | Lawyers Title Company | |
| Grant Deed | -- | -- | |
| Grant Deed | $1,200,000 | First American | |
| Grant Deed | $274,000 | California Land Title | |
| Grant Deed | $258,000 | -- |
Mortgage History
| Date | Status | Loan Amount | Loan Type |
|---|---|---|---|
| Previous Owner | $2,000,000 | Construction |
Source: Bay Area Real Estate Information Services (BAREIS)
MLS Number: 325019909
APN: 060-201-11
- 337 Belvedere Ave
- 335 Golden Gate Ave
- 308 Golden Gate Ave
- 423 Belvedere Ave
- 135 Belvedere Ave
- 125 Belvedere Ave
- 266 Bayview Ave
- 445 Belvedere Ave
- 246 Bayview Ave
- 455 Belvedere Ave
- 1 Blanding Ln
- 97 W Shore Rd
- 45 Bella Vista Ave
- 2 Beach Rd
- 329 San Rafael Ave
- 26 Peninsula Rd
- 13 Leeward Rd
- 32 Peninsula Rd
- 3 Lagoon Vista
- 96 Lagoon Rd
