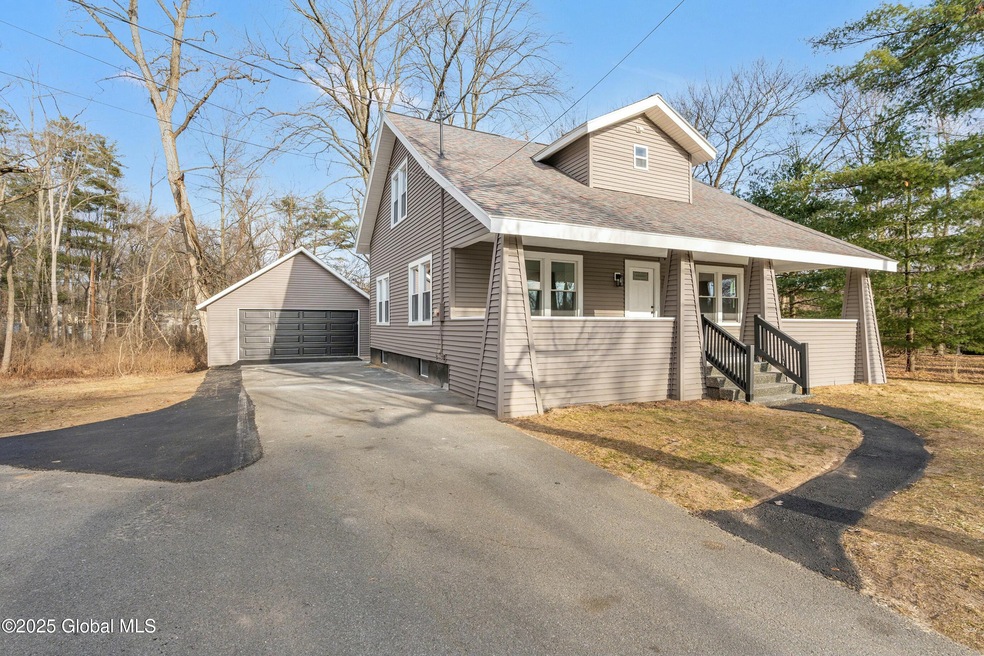
46 Elm Ave Delmar, NY 12054
Delmar NeighborhoodHighlights
- View of Trees or Woods
- Wood Flooring
- No HOA
- Cape Cod Architecture
- Stone Countertops
- Covered patio or porch
About This Home
As of March 2025This stunning, fully renovated home offers the perfect blend of modern elegance & prime location.
Boasting almost 1800sqft w/ FIRST FLOOR primary en-suite including a massive shower, dual sinks, huge walk-in closet in one of the largest bathrooms you'll ever see along w/walk-in closet! The kitchen? Drool-worthy design w/high-end LG appliances, quartz waterfall countertop, stainless steel hood vent & soft-close cabinets! All new electrical, windows, roof, siding, HVAC with CENTRAL AIR, etc...First floor laundry equipped w/brand new washer&dryer! See docs for a detailed list of ALL upgrades/renovations!
Located across from Bethlehem High School, enjoy the convenience of an award winning school & local amenities.
With its list of upgrades & features, this property won't last long!
Home Details
Home Type
- Single Family
Est. Annual Taxes
- $6,759
Year Built
- Built in 1930 | Remodeled
Lot Details
- 0.56 Acre Lot
- Lot Dimensions are 125x200
- Cleared Lot
Parking
- 2 Car Attached Garage
- Garage Door Opener
- Driveway
Property Views
- Woods
- Meadow
Home Design
- Cape Cod Architecture
- Colonial Architecture
- Craftsman Architecture
- Traditional Architecture
- Old Style Architecture
- Bungalow
- Vinyl Siding
- Asphalt
Interior Spaces
- 1,789 Sq Ft Home
- 2-Story Property
- Built-In Features
- Double Pane Windows
- ENERGY STAR Qualified Windows
- Display Windows
- ENERGY STAR Qualified Doors
- Family Room
- Dining Room
- Unfinished Basement
- Basement Fills Entire Space Under The House
Kitchen
- Eat-In Kitchen
- Built-In Electric Oven
- Range Hood
- Microwave
- ENERGY STAR Qualified Dishwasher
- Kitchen Island
- Stone Countertops
Flooring
- Wood
- Ceramic Tile
- Vinyl
Bedrooms and Bathrooms
- 3 Bedrooms
- Walk-In Closet
- Bathroom on Main Level
- Ceramic Tile in Bathrooms
Laundry
- Laundry Room
- Laundry on main level
- Washer and Dryer
Home Security
- Carbon Monoxide Detectors
- Fire and Smoke Detector
Outdoor Features
- Covered patio or porch
Schools
- Eagle Elementary School
- Bethlehem Central High School
Utilities
- Forced Air Heating and Cooling System
- 150 Amp Service
- High Speed Internet
Community Details
- No Home Owners Association
Listing and Financial Details
- Legal Lot and Block 43.000 / 3
- Assessor Parcel Number 85.19-3-43
Map
Home Values in the Area
Average Home Value in this Area
Property History
| Date | Event | Price | Change | Sq Ft Price |
|---|---|---|---|---|
| 03/03/2025 03/03/25 | Sold | $406,000 | -3.1% | $227 / Sq Ft |
| 01/19/2025 01/19/25 | Pending | -- | -- | -- |
| 01/08/2025 01/08/25 | For Sale | $419,000 | -- | $234 / Sq Ft |
Tax History
| Year | Tax Paid | Tax Assessment Tax Assessment Total Assessment is a certain percentage of the fair market value that is determined by local assessors to be the total taxable value of land and additions on the property. | Land | Improvement |
|---|---|---|---|---|
| 2024 | $7,318 | $210,000 | $86,000 | $124,000 |
| 2023 | $7,318 | $210,000 | $86,000 | $124,000 |
| 2022 | $6,560 | $210,000 | $86,000 | $124,000 |
| 2021 | $6,599 | $210,000 | $86,000 | $124,000 |
| 2020 | $6,277 | $210,000 | $86,000 | $124,000 |
| 2019 | $5,148 | $210,000 | $86,000 | $124,000 |
| 2018 | $6,314 | $210,000 | $86,000 | $124,000 |
| 2017 | $6,156 | $210,000 | $86,000 | $124,000 |
| 2016 | $6,156 | $210,000 | $86,000 | $124,000 |
| 2015 | -- | $210,000 | $86,000 | $124,000 |
| 2014 | -- | $210,000 | $86,000 | $124,000 |
Mortgage History
| Date | Status | Loan Amount | Loan Type |
|---|---|---|---|
| Open | $365,400 | New Conventional | |
| Closed | $200,000 | New Conventional | |
| Previous Owner | $120,000 | Adjustable Rate Mortgage/ARM |
Deed History
| Date | Type | Sale Price | Title Company |
|---|---|---|---|
| Warranty Deed | $200,000 | Chicago Title | |
| Deed | $3,700 | -- |
Similar Homes in the area
Source: Global MLS
MLS Number: 202510342
APN: 012200-085-019-0003-043-000-0000
