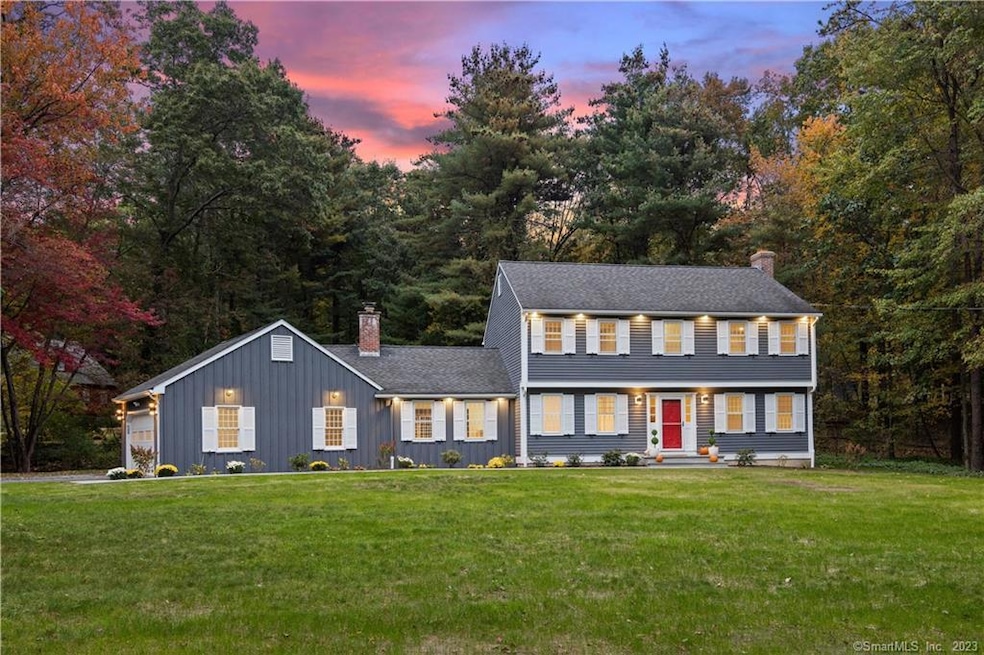
46 Fox Den Rd West Simsbury, CT 06092
West Simsbury NeighborhoodHighlights
- Open Floorplan
- Colonial Architecture
- Attic
- Central School Rated A
- Deck
- 2 Fireplaces
About This Home
As of December 2023Located in the highly sought-after Fox Den Neighborhood, this immaculate home has been meticulously updated and is ready for its new owners. With a multitude of upgrades and modern features, this property offers both style and functionality. As you approach the house, you'll notice the impressive curb appeal. A brand-new driveway and garage doors greet you. The wood siding has been freshly painted, providing a clean and inviting exterior. Step inside, and you'll be immediately struck by the attention to detail. Hardwood floors are refinished throughout the entire home, giving it a warm and cohesive feel. The open-concept living space flows seamlessly, creating an inviting atmosphere for family gatherings and entertaining guests. The heart of this home is undoubtedly the kitchen, which has been tastefully updated with the latest features. New Stainless Samsung kitchen appliances, and an added feature of an air fryer with the new oven, add a touch of modernity and convenience. Quartz countertops grace the kitchen, offering both durability and elegance. Solarium off of family room with slider to new composite decking. A stunning waterfall quartz breakfast bar not only provides additional seating but also serves as a focal point for the room. The new kitchen cabinets and backsplash complete the look, providing ample storage and a contemporary finish.
Last Buyer's Agent
Charlie Kaylor
RE/MAX Prime Realty License #REB.0756165

Home Details
Home Type
- Single Family
Est. Annual Taxes
- $10,141
Year Built
- Built in 1976
Lot Details
- 0.96 Acre Lot
- Property is zoned R-40
Home Design
- Colonial Architecture
- Concrete Foundation
- Frame Construction
- Fiberglass Roof
- Wood Siding
Interior Spaces
- 2,532 Sq Ft Home
- Open Floorplan
- 2 Fireplaces
- Entrance Foyer
- Unfinished Basement
- Basement Fills Entire Space Under The House
- Attic or Crawl Hatchway Insulated
- Laundry on main level
Kitchen
- Gas Oven or Range
- Electric Cooktop
- Range Hood
- Dishwasher
Bedrooms and Bathrooms
- 4 Bedrooms
Home Security
- Smart Thermostat
- Storm Windows
- Storm Doors
Parking
- 2 Car Garage
- Parking Deck
- Automatic Garage Door Opener
- Driveway
Outdoor Features
- Deck
- Rain Gutters
Location
- Property is near a golf course
Schools
- Central Elementary School
- Simsbury High School
Utilities
- Humidifier
- Zoned Heating and Cooling System
- Baseboard Heating
- Heating System Uses Oil
- Heating System Uses Oil Above Ground
- Programmable Thermostat
- Oil Water Heater
Community Details
- Farmstead Ii Subdivision
Listing and Financial Details
- Assessor Parcel Number 698726
Map
Home Values in the Area
Average Home Value in this Area
Property History
| Date | Event | Price | Change | Sq Ft Price |
|---|---|---|---|---|
| 12/01/2023 12/01/23 | Sold | $585,000 | -2.3% | $231 / Sq Ft |
| 11/02/2023 11/02/23 | For Sale | $599,000 | +2.4% | $237 / Sq Ft |
| 10/30/2023 10/30/23 | Off Market | $585,000 | -- | -- |
| 10/23/2023 10/23/23 | For Sale | $599,000 | +65.0% | $237 / Sq Ft |
| 08/04/2023 08/04/23 | Sold | $363,000 | +3.7% | $143 / Sq Ft |
| 06/07/2023 06/07/23 | Pending | -- | -- | -- |
| 05/31/2023 05/31/23 | For Sale | $350,000 | -- | $138 / Sq Ft |
Tax History
| Year | Tax Paid | Tax Assessment Tax Assessment Total Assessment is a certain percentage of the fair market value that is determined by local assessors to be the total taxable value of land and additions on the property. | Land | Improvement |
|---|---|---|---|---|
| 2024 | $13,529 | $406,140 | $101,640 | $304,500 |
| 2023 | $10,141 | $318,710 | $101,640 | $217,070 |
| 2022 | $10,017 | $259,310 | $108,900 | $150,410 |
| 2021 | $10,017 | $259,310 | $108,900 | $150,410 |
| 2020 | $9,618 | $259,310 | $108,900 | $150,410 |
| 2019 | $9,677 | $259,310 | $108,900 | $150,410 |
| 2018 | $9,747 | $259,310 | $108,900 | $150,410 |
| 2017 | $8,792 | $226,820 | $97,140 | $129,680 |
| 2016 | $8,420 | $226,820 | $97,140 | $129,680 |
| 2015 | $8,420 | $226,820 | $97,140 | $129,680 |
| 2014 | $8,424 | $226,820 | $97,140 | $129,680 |
Mortgage History
| Date | Status | Loan Amount | Loan Type |
|---|---|---|---|
| Open | $468,000 | Purchase Money Mortgage | |
| Previous Owner | $225,000 | Stand Alone Refi Refinance Of Original Loan | |
| Previous Owner | $200,000 | Stand Alone Refi Refinance Of Original Loan |
Deed History
| Date | Type | Sale Price | Title Company |
|---|---|---|---|
| Warranty Deed | $585,000 | None Available | |
| Deed | $363,000 | None Available |
Similar Homes in the area
Source: SmartMLS
MLS Number: 170606254
APN: SIMS-000010D-000147-000036
- 185 Farms Village Rd
- 1 Five Gaits Farm
- 95 Hop Brook Rd
- 37 Farms Village Rd
- 20 Fawnbrook Ln
- 2 Stratton Forest Way Unit 2
- 4 Sugar Hollow Ln
- 27 Bantry Rd
- 20 Carson Way
- 123 Firetown Rd
- 7 Whitman Pond Rd
- 40 Firetown Rd Unit 34
- 45 Westledge Rd
- 7 Brighton Ln
- 21 Michael Rd
- 24 Aspenwood Dr
- 10 Wiggins Farm Dr Unit C
- 37 Elaine Dr
- 54 Library Ln
- 552 Hopmeadow St
