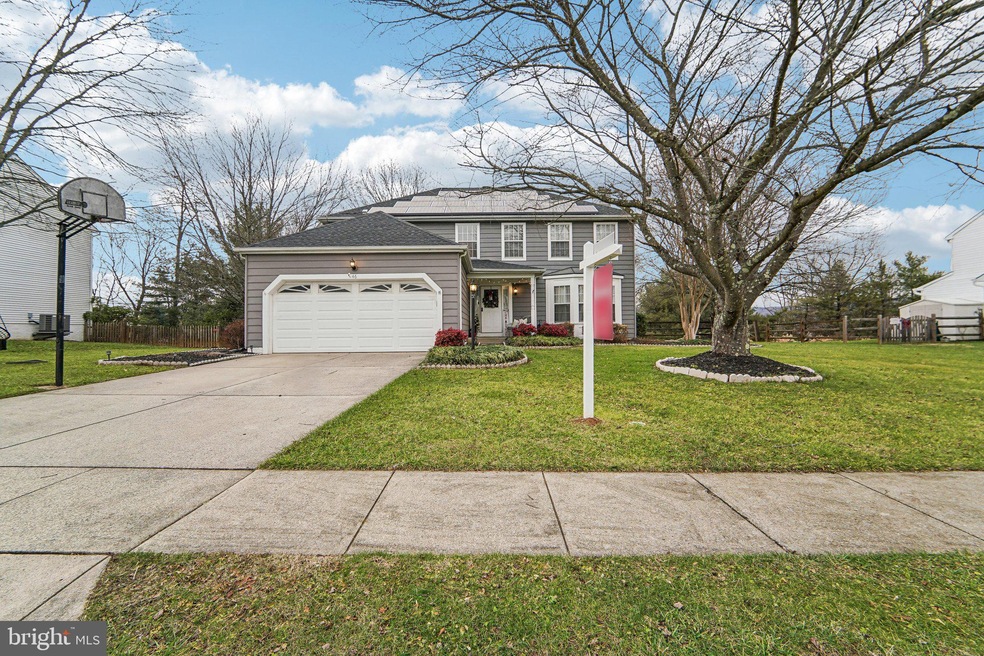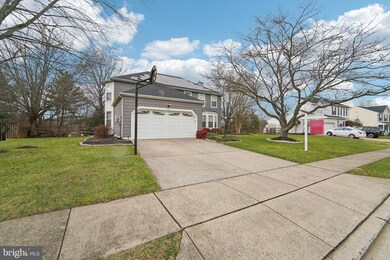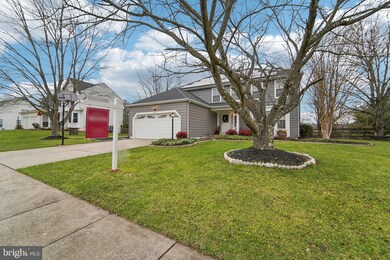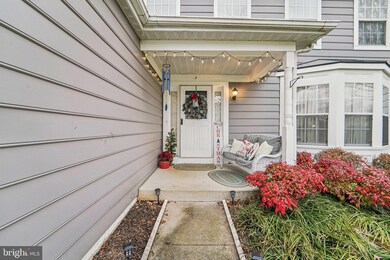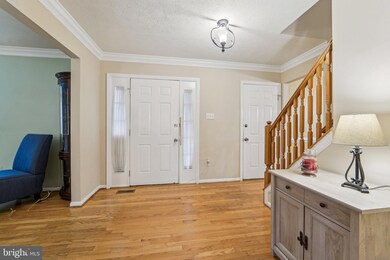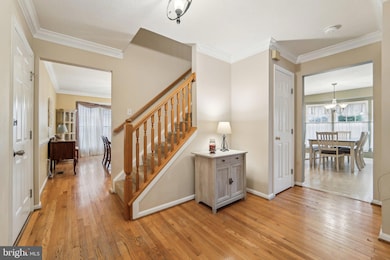
46 Fox Rock Dr Myersville, MD 21773
Myersville NeighborhoodHighlights
- Scenic Views
- Colonial Architecture
- 1 Fireplace
- Myersville Elementary School Rated A-
- Recreation Room
- 2 Car Attached Garage
About This Home
As of February 2025Discover this roomy colonial in one of the area's most sought-after neighborhoods. 5 BR, 2.5 baths with finished lower level provides lots of sanctuary space. Main level laundry off of kitchen. Large fenced yard for man's best friend. Great floor plan with family room off of the kitchen and access to the rear yard. Plenty of room to play and enjoy the mountain views. Desirable Middletown Schools. Close to most everything, yet away from the maddening crowd. Near schools, parks, places of worship and commuter routes.
Last Agent to Sell the Property
James Decker
Redfin Corp

Home Details
Home Type
- Single Family
Est. Annual Taxes
- $6,549
Year Built
- Built in 1992
Lot Details
- 0.38 Acre Lot
- Property is in very good condition
- Property is zoned R1
HOA Fees
- $24 Monthly HOA Fees
Parking
- 2 Car Attached Garage
- Garage Door Opener
Property Views
- Scenic Vista
- Mountain
Home Design
- Colonial Architecture
- Frame Construction
- Architectural Shingle Roof
- Asphalt Roof
- Concrete Perimeter Foundation
Interior Spaces
- Property has 3 Levels
- 1 Fireplace
- Recreation Room
- Laundry on main level
- Partially Finished Basement
Bedrooms and Bathrooms
- 5 Bedrooms
Schools
- Myersville Elementary School
- Middletown School
- Middletown High School
Utilities
- Central Air
- Air Source Heat Pump
- Electric Water Heater
Community Details
- Ashley HOA
- Built by Lancaster Craftsman Builders
- Ashley Subdivision
- Property Manager
Listing and Financial Details
- Tax Lot 2
- Assessor Parcel Number 1116361720
Map
Home Values in the Area
Average Home Value in this Area
Property History
| Date | Event | Price | Change | Sq Ft Price |
|---|---|---|---|---|
| 02/25/2025 02/25/25 | Sold | $580,000 | -3.3% | $185 / Sq Ft |
| 01/15/2025 01/15/25 | Price Changed | $599,900 | -2.3% | $191 / Sq Ft |
| 12/19/2024 12/19/24 | For Sale | $614,000 | +71.0% | $196 / Sq Ft |
| 07/29/2015 07/29/15 | Sold | $359,000 | 0.0% | $145 / Sq Ft |
| 06/17/2015 06/17/15 | Pending | -- | -- | -- |
| 06/03/2015 06/03/15 | Price Changed | $359,000 | -2.7% | $145 / Sq Ft |
| 04/10/2015 04/10/15 | For Sale | $369,000 | -- | $149 / Sq Ft |
Tax History
| Year | Tax Paid | Tax Assessment Tax Assessment Total Assessment is a certain percentage of the fair market value that is determined by local assessors to be the total taxable value of land and additions on the property. | Land | Improvement |
|---|---|---|---|---|
| 2024 | $6,339 | $443,133 | $0 | $0 |
| 2023 | $5,717 | $404,300 | $86,200 | $318,100 |
| 2022 | $5,534 | $391,567 | $0 | $0 |
| 2021 | $5,162 | $378,833 | $0 | $0 |
| 2020 | $5,162 | $366,100 | $76,200 | $289,900 |
| 2019 | $5,051 | $355,467 | $0 | $0 |
| 2018 | $4,989 | $344,833 | $0 | $0 |
| 2017 | $4,876 | $334,200 | $0 | $0 |
| 2016 | $4,769 | $323,800 | $0 | $0 |
| 2015 | $4,769 | $313,400 | $0 | $0 |
| 2014 | $4,769 | $303,000 | $0 | $0 |
Mortgage History
| Date | Status | Loan Amount | Loan Type |
|---|---|---|---|
| Open | $375,000 | New Conventional | |
| Closed | $375,000 | New Conventional | |
| Previous Owner | $323,298 | FHA | |
| Previous Owner | $352,742 | FHA | |
| Previous Owner | $352,487 | FHA | |
| Previous Owner | $160,000 | New Conventional | |
| Previous Owner | $100,000 | Credit Line Revolving | |
| Previous Owner | $25,000 | Credit Line Revolving | |
| Previous Owner | $187,550 | No Value Available | |
| Closed | -- | No Value Available |
Deed History
| Date | Type | Sale Price | Title Company |
|---|---|---|---|
| Deed | $580,000 | First American Title | |
| Deed | $580,000 | First American Title | |
| Deed | $359,000 | Frederick Title Group | |
| Deed | $195,000 | -- | |
| Deed | $186,500 | -- | |
| Deed | $197,600 | -- |
Similar Homes in Myersville, MD
Source: Bright MLS
MLS Number: MDFR2057350
APN: 16-361720
- 53 Fox Rock Dr
- 12 Main St
- 10227 Meadowridge Dr
- 10257 Meadow Fence Ct
- 10109 Saddleridge Dr
- 2748 Canada Hill Rd
- 2820 Milt Summers Rd
- 10639 Easterday Rd
- 8924A Mount Tabor Rd
- 8241 Old Hagerstown Rd
- 0 Rum Springs Rd
- 11234 Wolfsville Rd
- 8842 Hawbottom Rd
- 4740 Ford Fields Rd
- 262 Stallion St
- 11584 Meeting House Rd
- 0 Ford Fields Rd
- 6562 Gilardi Rd
- 4503 Pine Valley Ct
- 8511 Rosebud Ct
