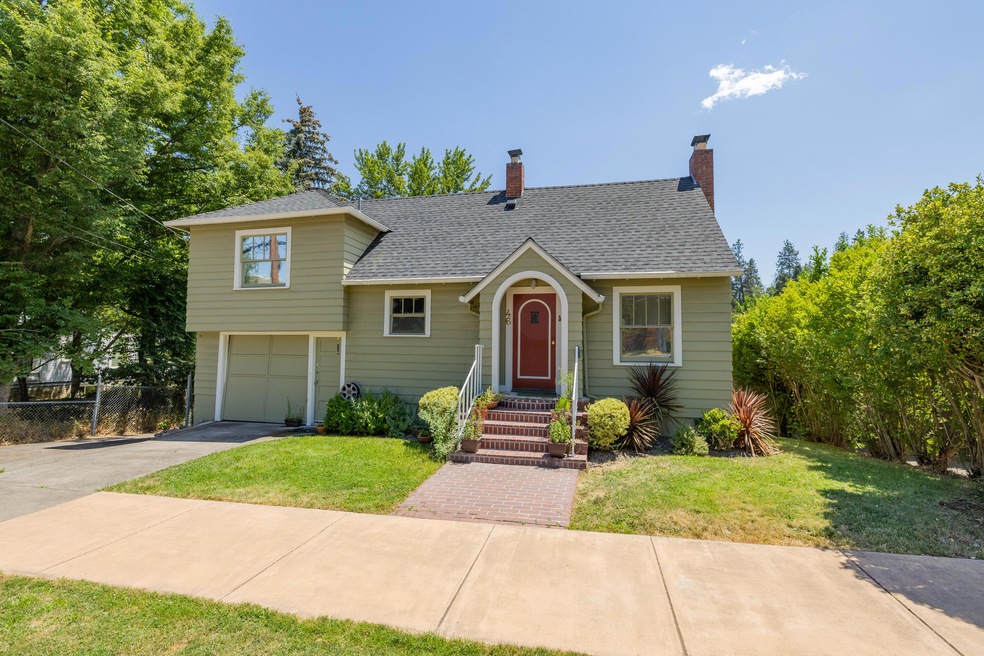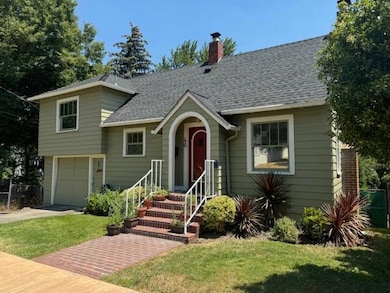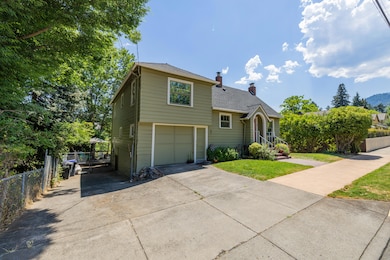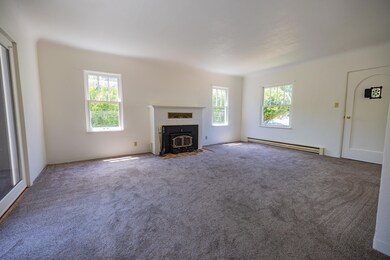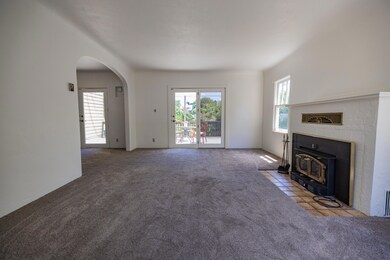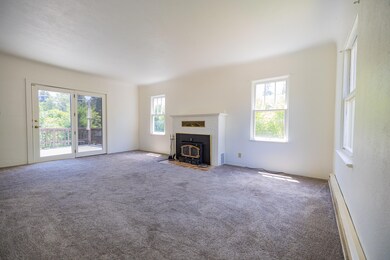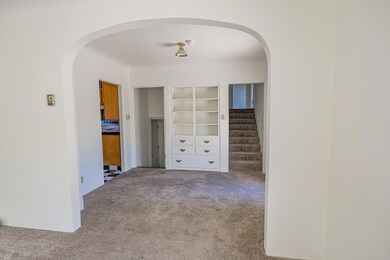
46 Granite St Ashland, OR 97520
Lithia Park NeighborhoodHighlights
- Mountain View
- Deck
- Cottage
- Helman Elementary School Rated A-
- No HOA
- 1-minute walk to Lithia Park
About This Home
As of March 2025Looking for a stellar location in Ashland? This property is on a coveted street that is a stone's throw away from the renowned Shakespeare theatre, Ashland's downtown plaza and Lithia Park! This sweet cottage has been home to the same family since 1988. From the back deck enjoy the beautiful views of Lithia Park, Siskiyou mountains and surrounding neighborhood. A total of 1766 square feet that includes a separate entrance downstairs that leads to the third bedroom and basement. The roof is newer and the exterior and interior have been recently painted. Call today for an easy appointment!
Home Details
Home Type
- Single Family
Est. Annual Taxes
- $6,013
Year Built
- Built in 1941
Lot Details
- 5,663 Sq Ft Lot
- Property is zoned R-1-7.5, R-1-7.5
Parking
- 1 Car Garage
- Driveway
- On-Street Parking
Property Views
- Mountain
- Neighborhood
Home Design
- Cottage
- Frame Construction
- Composition Roof
- Concrete Perimeter Foundation
Interior Spaces
- 1,766 Sq Ft Home
- 2-Story Property
- Living Room with Fireplace
- Dining Room
- Carpet
- Range
Bedrooms and Bathrooms
- 3 Bedrooms
- 2 Full Bathrooms
Home Security
- Carbon Monoxide Detectors
- Fire and Smoke Detector
Outdoor Features
- Deck
Schools
- Helman Elementary School
- Ashland Middle School
- Ashland High School
Utilities
- No Cooling
- Baseboard Heating
Community Details
- No Home Owners Association
Listing and Financial Details
- Exclusions: Sellers personal property
- Tax Lot 7000
- Assessor Parcel Number 10066431
Map
Home Values in the Area
Average Home Value in this Area
Property History
| Date | Event | Price | Change | Sq Ft Price |
|---|---|---|---|---|
| 03/05/2025 03/05/25 | Sold | $655,000 | -11.5% | $371 / Sq Ft |
| 01/29/2025 01/29/25 | Pending | -- | -- | -- |
| 11/20/2024 11/20/24 | Price Changed | $740,000 | -1.3% | $419 / Sq Ft |
| 11/12/2024 11/12/24 | For Sale | $750,000 | +14.5% | $425 / Sq Ft |
| 11/11/2024 11/11/24 | Off Market | $655,000 | -- | -- |
| 10/29/2024 10/29/24 | For Sale | $750,000 | 0.0% | $425 / Sq Ft |
| 10/22/2024 10/22/24 | Pending | -- | -- | -- |
| 08/26/2024 08/26/24 | Price Changed | $750,000 | -6.1% | $425 / Sq Ft |
| 07/16/2024 07/16/24 | For Sale | $799,000 | -- | $452 / Sq Ft |
Tax History
| Year | Tax Paid | Tax Assessment Tax Assessment Total Assessment is a certain percentage of the fair market value that is determined by local assessors to be the total taxable value of land and additions on the property. | Land | Improvement |
|---|---|---|---|---|
| 2024 | $6,013 | $392,610 | $272,320 | $120,290 |
| 2023 | $6,065 | $381,180 | $264,390 | $116,790 |
| 2022 | $5,871 | $381,180 | $264,390 | $116,790 |
| 2021 | $5,671 | $370,080 | $256,690 | $113,390 |
| 2020 | $5,512 | $359,310 | $249,220 | $110,090 |
| 2019 | $5,425 | $338,690 | $234,920 | $103,770 |
| 2018 | $5,125 | $328,830 | $228,080 | $100,750 |
| 2017 | $5,087 | $328,830 | $228,080 | $100,750 |
| 2016 | $4,955 | $309,970 | $215,000 | $94,970 |
| 2015 | $4,763 | $309,970 | $215,000 | $94,970 |
| 2014 | $4,609 | $292,190 | $202,680 | $89,510 |
Mortgage History
| Date | Status | Loan Amount | Loan Type |
|---|---|---|---|
| Previous Owner | $136,250 | New Conventional |
Deed History
| Date | Type | Sale Price | Title Company |
|---|---|---|---|
| Warranty Deed | $655,000 | First American Title | |
| Interfamily Deed Transfer | -- | -- |
Similar Homes in Ashland, OR
Source: Southern Oregon MLS
MLS Number: 220186448
APN: 10066431
